Banquette vs. Peninsula - Kitchen Design
HU-621376103
9 months ago
last modified: 9 months ago
Related Stories

KITCHEN DESIGNKitchen of the Week: A Designer’s Dream Kitchen Becomes Reality
See what 10 years of professional design planning creates. Hint: smart storage, lots of light and beautiful materials
Full Story
HOUZZ TV LIVEFresh Makeover for a Designer’s Own Kitchen and Master Bath
Donna McMahon creates inviting spaces with contemporary style and smart storage
Full Story
KITCHEN DESIGN11 Must-Haves in a Designer’s Dream Kitchen
Custom cabinets, a slab backsplash, drawer dishwashers — what’s on your wish list?
Full Story
BEFORE AND AFTERSFresh Makeover for a Designer’s Own Kitchen and Master Bath
Donna McMahon creates inviting spaces with contemporary style and smart storage
Full Story
KITCHEN DESIGNKitchen Design Fix: How to Fit an Island Into a Small Kitchen
Maximize your cooking prep area and storage even if your kitchen isn't huge with an island sized and styled to fit
Full Story
KITCHEN OF THE WEEKKitchen of the Week: A Designer Navigates Her Own Kitchen Remodel
Plans quickly changed during demolition, but the Florida designer loves the result. Here's what she did
Full Story
KITCHEN DESIGNA Designer’s Picks for Kitchen Trends Worth Considering
Fewer upper cabs, cozy seating, ‘smart’ appliances and more — are some of these ideas already on your wish list?
Full Story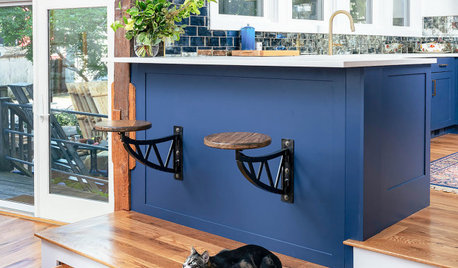
KITCHEN ISLANDS12 Creative Kitchen Island and Peninsula Seating Ideas
Find inspiration in mismatched, swing-out, built-in and otherwise unconventional island and peninsula seating designs
Full Story
KITCHEN DESIGNKitchen Layouts: Island or a Peninsula?
Attached to one wall, a peninsula is a great option for smaller kitchens
Full Story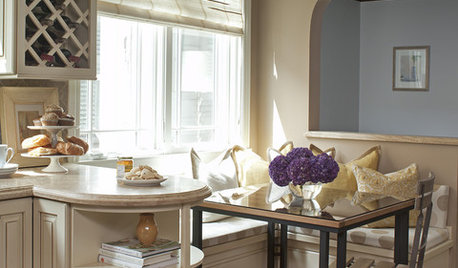
KITCHEN DESIGN12 Cozy Corner Banquettes for Kitchens Big and Small
Think about variations on this 1950s staple to create a casual dining spot in your home
Full StorySponsored
Custom Craftsmanship & Construction Solutions in Franklin County



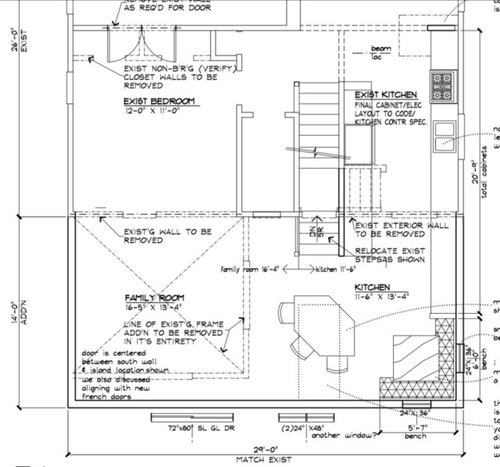
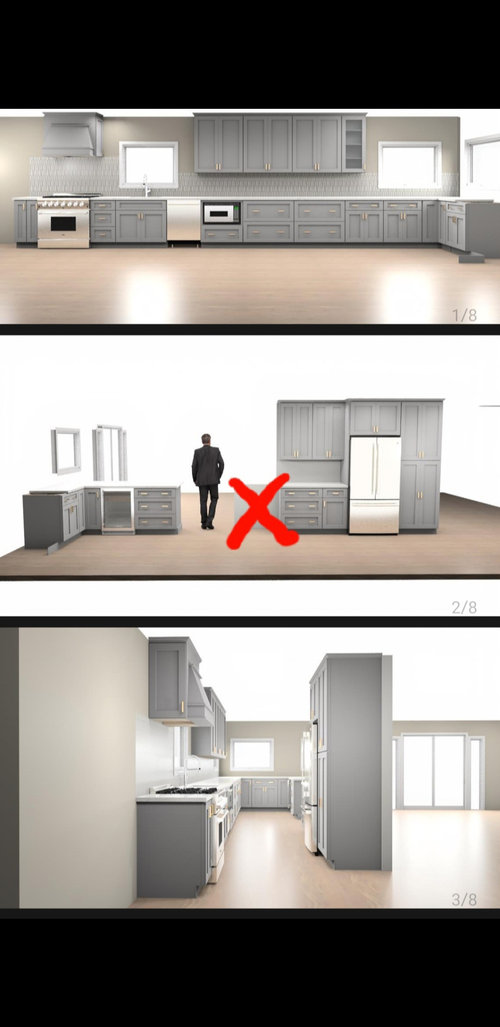
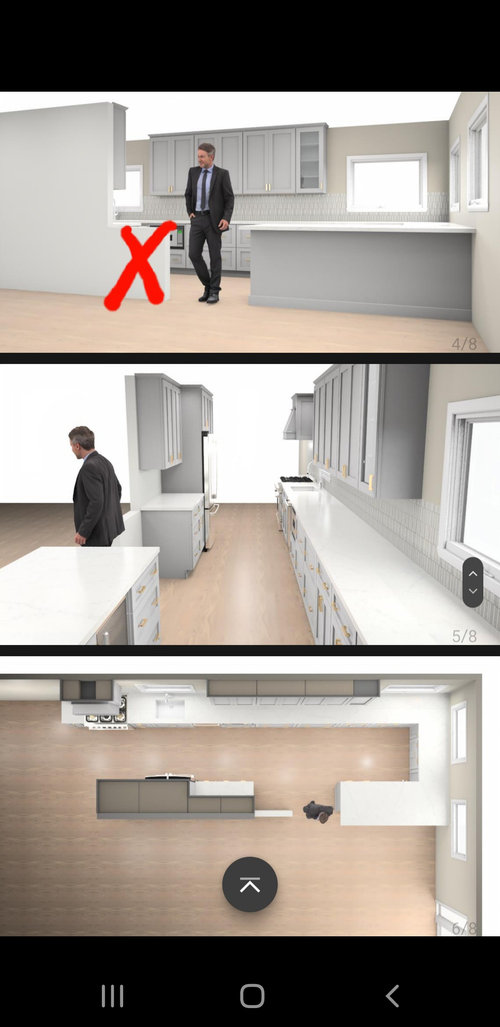
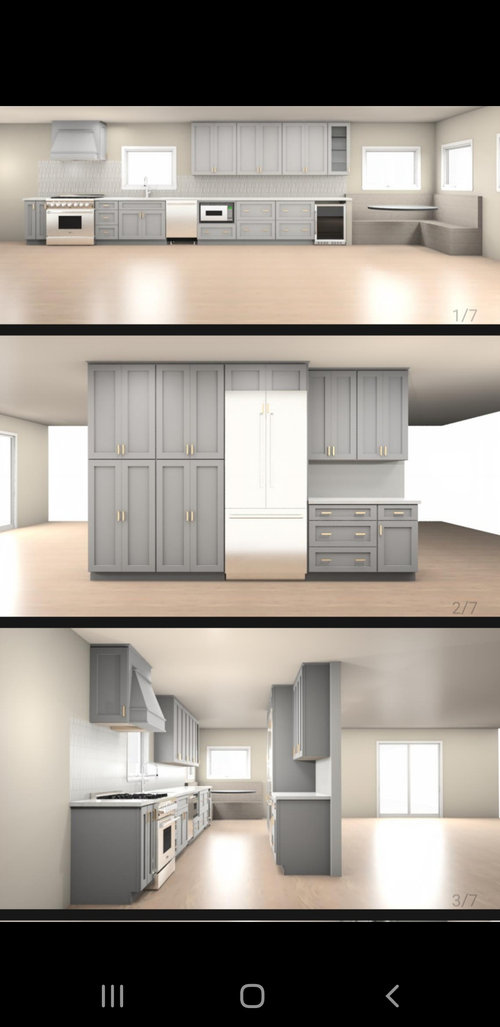
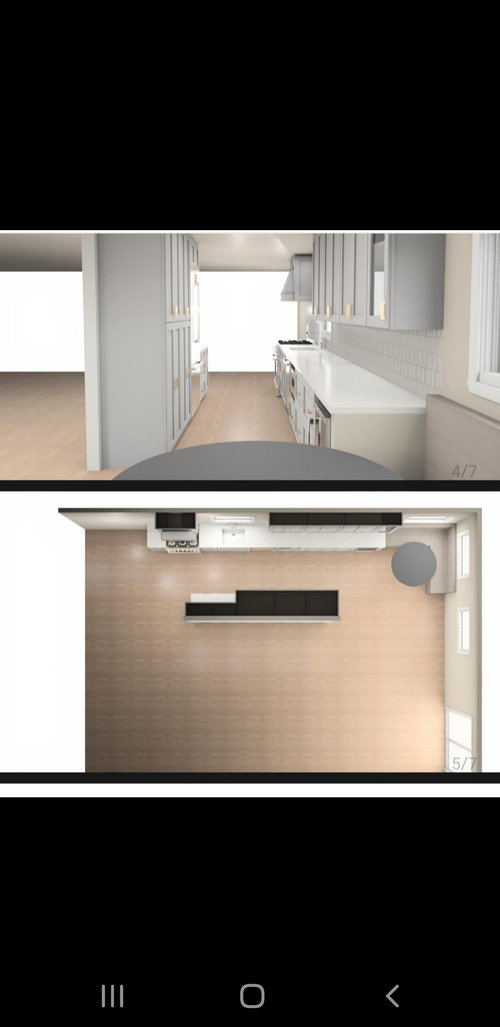




decorpatti
Lyn Nielson
Related Discussions
Layout Thoughts - Peninsula, Banquette
Q
Designing Bar & Desk Cabinets for Banquette Area
Q
DIY Banquette with Coffin Drawer - Pics
Q
Banquette or Table
Q
anj_p
arcy_gw
lmckuin
artemis78
lharpie
rebunky
HU-621376103Original Author
Hannah
3onthetree
lharpie
rureadyinla
smalloldhouse_gw
rebunky
HU-621376103Original Author
emilyam819
rebunky