Furniture Layout Advice- Front Door Opens to Stairs & Living Room
Monica M
4 years ago
Related Stories

ROOM OF THE DAYRoom of the Day: Right-Scaled Furniture Opens Up a Tight Living Room
Smaller, more proportionally fitting furniture, a cooler paint color and better window treatments help bring life to a limiting layout
Full Story
ROOM OF THE DAYRoom of the Day: A Living Room Stretches Out and Opens Up
Expanding into the apartment next door gives a family of 5 more room in their New York City home
Full Story
DECORATING GUIDESHow to Plan a Living Room Layout
Pathways too small? TV too big? With this pro arrangement advice, you can create a living room to enjoy happily ever after
Full Story
LIVING ROOMS8 Living Room Layouts for All Tastes
Go formal or as playful as you please. One of these furniture layouts for the living room is sure to suit your style
Full Story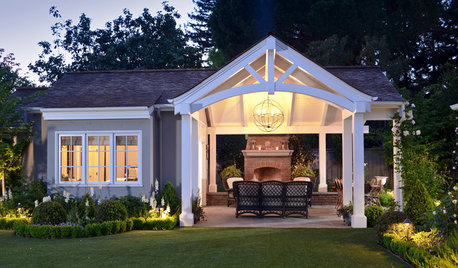
GARDENING AND LANDSCAPING3-Season Rooms: Open-Air Living in a Guest Cottage Pavilion
Comfy furniture, a fireplace and a vaulted ceiling make dining and hanging out a joy in this California outdoor room
Full Story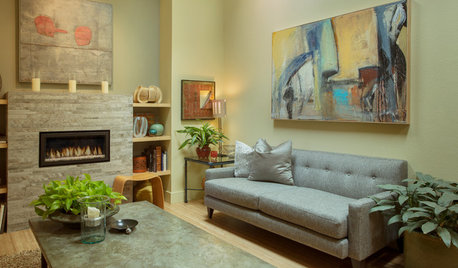
HOUZZ TOURSMy Houzz: Sacrificing a Bedroom to Open Up the Living Room
A couple reconfigure their Northern California wine country home to improve their space for entertaining
Full Story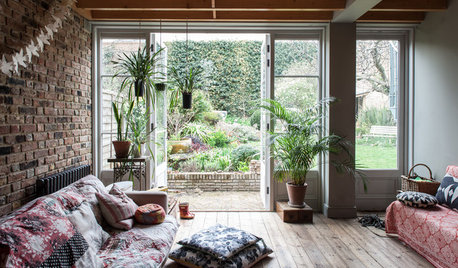
LIVING ROOMS5 Breezy Living Rooms That Open to the Outdoors
Want a better indoor-outdoor connection? Consider incorporating ideas from these inspirational homes
Full Story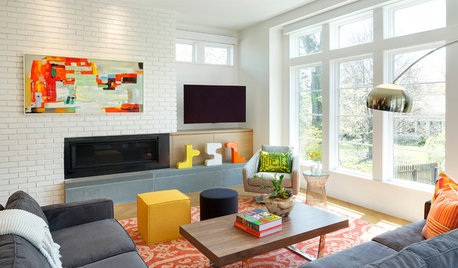
ROOM OF THE DAYRoom of the Day: Midcentury Modern Style for a Bright New Living Room
An open floor plan and clean-lined furniture create an upbeat vibe
Full Story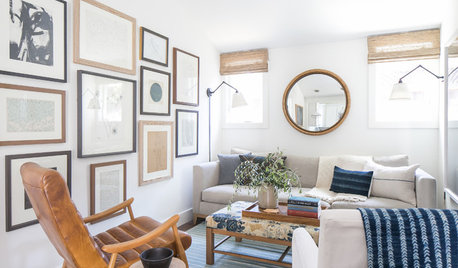
LIVING ROOMSGood Furniture Combos for Tight Living Rooms
Consider these sofa, chair and ottoman pairings to maximize seating and comfort in a relatively small space
Full Story
LIVING ROOMSLay Out Your Living Room: Floor Plan Ideas for Rooms Small to Large
Take the guesswork — and backbreaking experimenting — out of furniture arranging with these living room layout concepts
Full Story


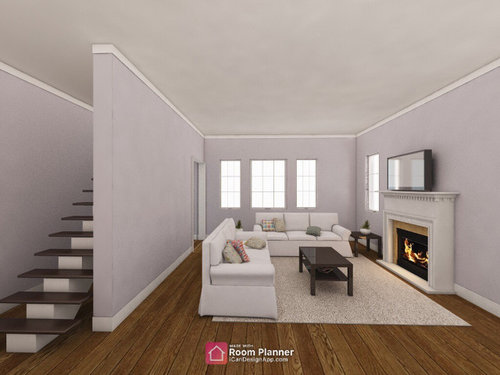
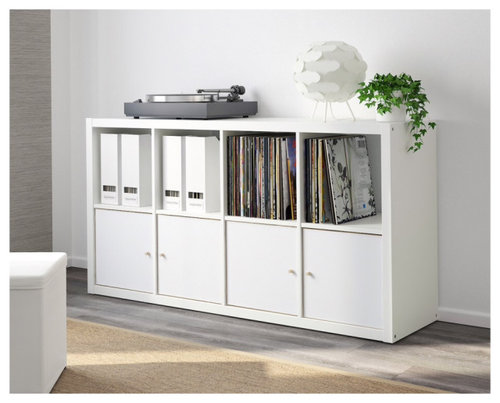

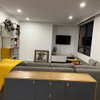
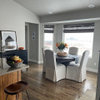

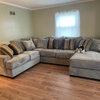
JudyG Designs
Styldod
Related Discussions
Front Door Opens to Living Area: Furniture & Area Rug Placement
Q
arranging living room furniture w/ front door opens to living room
Q
living room layout help- front door opens into living room
Q
Living room layout help - 2 openings and the front entry door
Q