Help me minimize my family room barn effect
Catherine
4 years ago
last modified: 4 years ago
Featured Answer
Sort by:Oldest
Comments (7)
ljangell44
4 years agoalways1stepbehind
4 years agoRelated Discussions
Please help me finish family room -- especially windows!
Comments (19)Wow - AKtillery's makeover is inspirational! Here's a link to Overstock's version of the silk curtains I have in mind (I'm looking at mine at Tuesday Morning, so I need to decide today or they'll be gone tomorrow!) Because they are so light as is my sectional, it would have a tone-on-tone effect rather than contrast. But I really didn't want to call too much attention to them by making them a darker color -- I just wanted to add some layering and warmth. Or am I altogether too boring? By the way, the curtains are a much less expensive option than shades. http://www.overstock.com/Home-Garden/Signature-Pearl-White-Textured-Silk-Curtain-50-in.-x-108-in./3846748/product.html Thanks so much!...See MoreHelp needed with my family room layout
Comments (13)teacats: That would be my top choice if we had more depth to the room. :) Well we bit the bullet and made the swap and everyone's first impression is that it is a big improvement. It is amazing that we even all agree--as we seldom all agree on the same thing. Since the TV is quite large we prefer the more distant view than having the sofa as close as it was before. We were able to rig up a temporary cable connection off of our message center--smart thinking DH put in the structured wiring everywhere (cable, phone, etc.) I apologize for the poor quality pictures. I could not get a setting that did not show the morning sun coming in the transoms. Good news is there is no glare on the TV. DH thinks the technology of the TV must adjust for that. What do you think (so far)? Obviously, this will entail some changes with the furniture and the cable/surround sound plan. It is very hard to spend time and money putting in a system only to realize it's not workable and needs to be completely redone. Retrofitting the wiring to this wall will not be trivial as the remodel called for sheerwall and bolts on this wall plus the backside of the wall has shower tile on it so whatever we do we need to proceed with caution. Thoughts at this point are to get a larger rug--I'm thinking the Karastan multi-panel Kirman I had my eye on for the LR but did not get. As the console is custom we are thinking to see if the company can make a hutch for it with CD storage on the sides and a bridge across the top. Then the bookcases will be consolidated into one where the shorter of the two is presently and a comfy arm chair will go in the corner where the hardback chair is now. I've told DH and the kids this will be Pop's chair--he really likes the idea of his own TV/reading corner. We may even add a second chair where the ottoman is now--more for conversation than TV viewing. Whenever we have a party people always seem to congregate in this area--it's more of a great room since it's open to the kitchen. Then I'm thinking of replacing the coffee table with a larger sized storage ottoman with the top that flips over--to break up the wood look since the kitchen cabinets are also viewable....See MorePlease help my family room
Comments (2)First start with inspiration -- look at magazines that appeal to you and websites like Pottery Barn for items that seem to bring in an accent color .... Starting with artworks -- go to art.com -- and simply browse through some of their categories that might appeal to you ...... THEN after adding artworks (follow the lead of what you found at art.com and look at shops like HomeGoods or T.J. Maxx, Kirklands, Marshals etc.) -- look for cushions that bring out an accent color in an artwork ....... OR consider an area rug for an "inspiration piece" There are some wonderful rugs around now with some great colors that would look wonderful in your room .........See MoreHelp-make my family room worthy Suggestions??
Comments (46)Funny about that 1/2 wall behind the sofa because down the road I think it will be removed. We really don't need it, and I don't think it does anything to enhance the space. For a bit, I had some of the homeless plates, vases, and bowls displayed but it really was not a flattering look. When the carpet is removed we will tackle demolishing that wall. I do get that the recliner is not the best match for the space and am open to others, but DH is a big guy and really likes to be able to stretch out on a comfy expanding chair. Most of the recliners he finds acceptable are huge huge huge and uglier uglier uglier. Going to have to play some more with the floor plan/arrangement of furniture ( on paper first of course- too exhausted for the actual at this point lol). So, yes I think pretty pillow, and an anchor for the TV will go a long way to making me feel it's acceptable. Then I can consider other enhancements for sure. Baby steps....See Morejay06
4 years agojmm1837
4 years agoCatherine
4 years agoJulie Schmooley
4 years ago
Related Stories
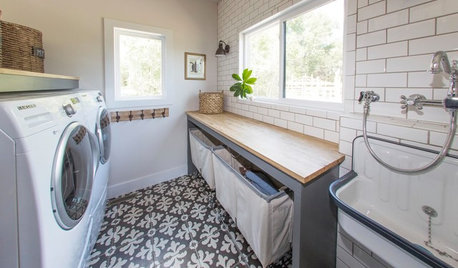
MOST POPULARThe Dream Laundry Room That Helps a Family Stay Organized
A designer’s own family laundry room checks off her must-haves, including an industrial sink
Full Story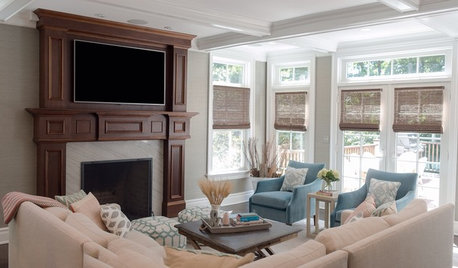
DECORATING GUIDESRoom of the Day: Adding Comfort and Style to a New Jersey Family Room
Layers of natural textures and pops of color help create a welcoming and cozy space for a couple and their baby
Full Story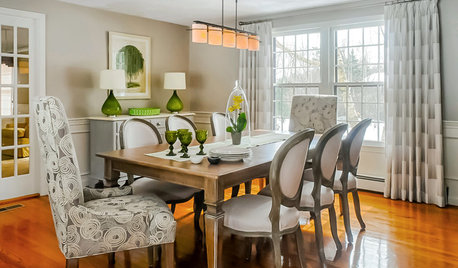
DINING ROOMSRoom of the Day: Grown-Up Style in a Family Dining Room
Easy-care fabrics, a lighter color palette and a great furniture save help a Boston-area family get the transitional look they were after
Full Story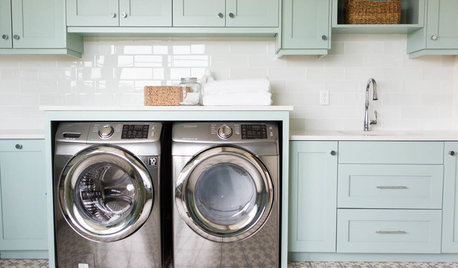
LAUNDRY ROOMSRoom of the Day: A Family Gets Crafty in the Laundry Room
This multipurpose space enables a busy mother to spend time with her kids while fluffing and folding
Full Story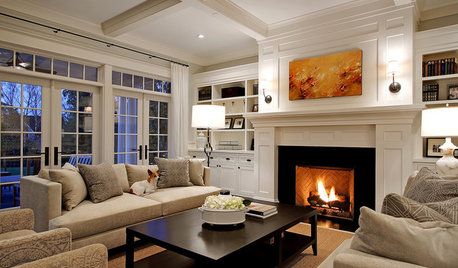
DECORATING GUIDESHow to Focus Your Family Room on Family
Reclaim your room from screens and headphones with these ideas for fostering family togetherness
Full Story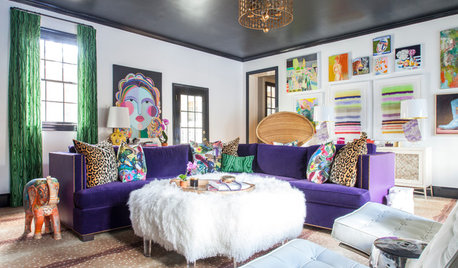
DECORATING GUIDESRoom of the Day: A Family Room That’s Up to the Challenge
An invitation to do a makeover inspires an interior designer to revitalize her family room with bold colors and prints
Full Story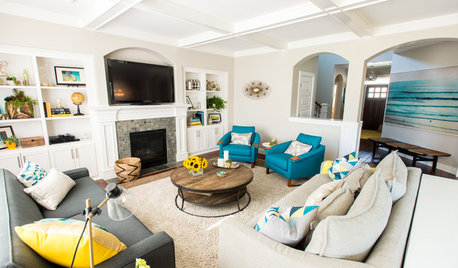
ROOM OF THE DAYRoom of the Day: Contrasts Catch the Eye in a Beachy Family Room
Rough jute and soft shag, eye-popping turquoise amid neutrals ... this room’s pairings make each element stand out
Full Story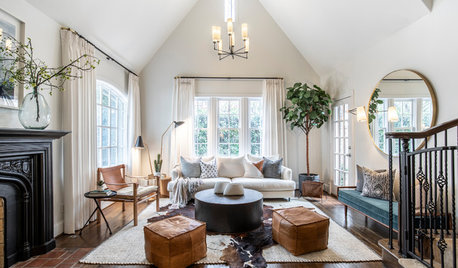
TRENDING NOWThe Top 10 Living Rooms and Family Rooms of 2019
Conversation-friendly layouts and clever ways to integrate a TV are among the great ideas in these popular living spaces
Full Story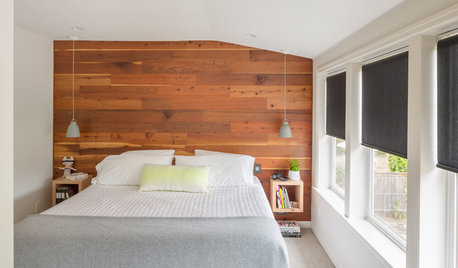
BEDROOMSRoom of the Day: An Upstairs Suite Makes Room for Family
Efficient space planning, increased storage and light finishes transform an underutilized second floor
Full Story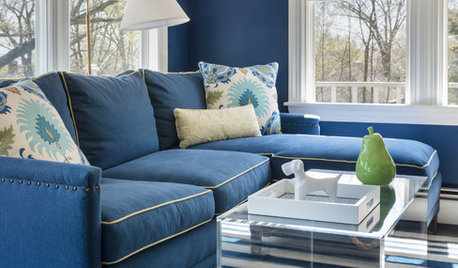
LIVING ROOMSRoom of the Day: Nautical Chic Brings the Cozy to a Family Room
A hardworking room multitasks as a comfy gathering spot and home office in a onetime sea captain’s home
Full Story


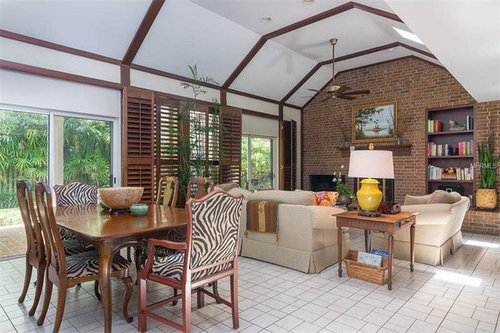





CatherineOriginal Author