I've reached an empasse with decorating in my family room and I could really use some help. A bit of history is that we remodeled our house two years ago. An important part of that remodel was swapping the kitchen and family room plus adding a third bath. For grins, here are a couple of before pics so you can see what we were starting with:
old kitchen (now famiy room):
{{gwi:1814654}}
old family room (now kitchen):
{{gwi:1814655}}
See my old living room in the rear with hideous wallpaper border. What were we thinking???
There was no ideal place for the third bath and we struggled with it a lot and due to constrictive building codes we ended up with a less than ideal door placement for the bath in the family room. Also at that time DH was insistant on the placement on the TV. We had lots of structured wiring done for cable, surround sound speaker system based on the location of the TV. I did not like the location, but agreed to it at that time as the ent. system was very important to my DH and he was pretty much letting me design the master bath and kitchen.
Flash forward to today, TV, ent. console and new sectional has been purchased. Speakers have yet to be installed. We have struggled to come up with a workable floorplan for this room and DH now realizes the placement was a mistake. We are a family of five and with the TV situated where it is, we do not have enough comfortable seating. There is always an argument over seating whenever we all watch TV. I want to add another chair and end table to round out the seating group, but there just is no space as then it gets too cramped. In addition DS frequently leaves the bathroom door open (pet peave on mine) as I just don't like the mini-hallway effect of floating the sofa. If we add a sofa table it makes the sofa too close to a TV. DH's main reason for placing it where it was instead of the wall I wanted it on was he was concerned about the glare from an opposite sliding door.
He is now open to doing a swap (of TV wall and sofa/bathroom door wall) and all that it will entail. He said if we swap most likely we would then need to have wireless speakers since it would be too complex to move the wiring. He is even thinking we should sell the ent. console (which we paid about $1,600 less than a year ago). Possible issue is the side view of TV is not attractive. I think we can work out another solution (some type of wall mount) and still keep the console though he is not happy with it for other reasons (insufficient ventillentation for components). We will also need to account for possible glare from sliding door by kitchen table--either installing some cellulars or some type of door/housing for the TV.
Plan at this point is to first find a workable floorplan taking into account adequate seating, comfortable viewing of the TV for 5-6 people (ideally we could host a superbowl party someday). I do want to phase out all the oak furniture (bookcases and coffee table) to some new cherry furniture to go with the kitchen. The ent. console may be sold on CL for a different one that has some piers on the sides as side view of TV will be visable from kitchen and is not pretty. I'm thinking a morris chair would be a nice compliment to the sectional. Or perhaps a compact brown leather club chair. Reclining would be a plus. Any thoughts on this?
Here are the pictures of the current setup:
{{gwi:1814656}}
{{gwi:1814657}}
I want to swap this wall:
{{gwi:1548142}}
with this one adding another chair and end table:
{{gwi:1814659}}
Also of note, room is 13x17. Will that be too long if furniture is all against the walls? Putting TV on the back wall (with the transom windows) does not work (not enough depth as kitchen chairs need clearance and can't be shifted over to kitchen side due to sliding door aisle).
If anyone can help with that room design software I would really appreciate it as moving the TV, console is going to be a pain. I'd be happy to post more measurements if anyone can help me (or tell me how) to use the design-a-room software.
TIA!!













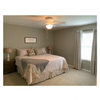
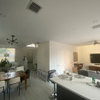
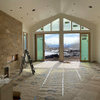
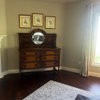
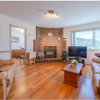
dilly_dally
Valerie NoronhaOriginal Author
Related Discussions
Need help with family Room Furniture Lay-Out
Q
Need help with furniture selection and family room layout
Q
Odd Shaped Family Room-Need Help with Furniture Layout!!
Q
Need help with family room layout/design
Q
dilly_dally
Valerie NoronhaOriginal Author
teacats
Valerie NoronhaOriginal Author
parma42
Valerie NoronhaOriginal Author
Valerie NoronhaOriginal Author
dilly_dally
ronniroo
Valerie NoronhaOriginal Author
teacats