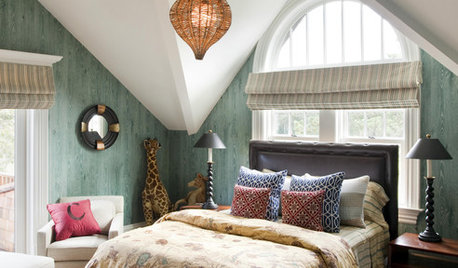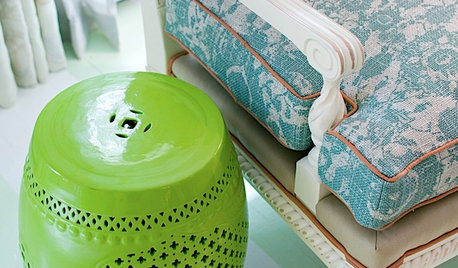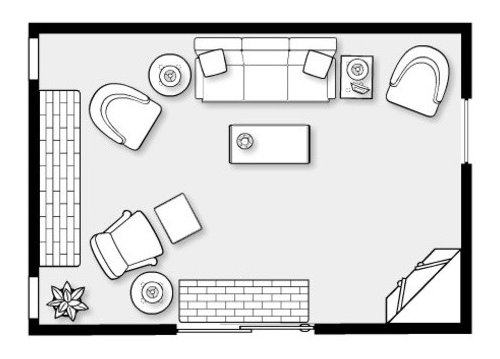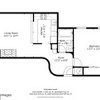Need help with family Room Furniture Lay-Out
carolt924
10 years ago
Related Stories

LIVING ROOMSLay Out Your Living Room: Floor Plan Ideas for Rooms Small to Large
Take the guesswork — and backbreaking experimenting — out of furniture arranging with these living room layout concepts
Full Story
LIVING ROOMSHow to Decorate a Small Living Room
Arrange your compact living room to get the comfort, seating and style you need
Full Story
DECORATING GUIDESHow to Lay Out a Master Bedroom for Serenity
Promote relaxation where you need it most with this pro advice for arranging your master bedroom furniture
Full Story
BATHROOM WORKBOOKHow to Lay Out a 5-by-8-Foot Bathroom
Not sure where to put the toilet, sink and shower? Look to these bathroom layouts for optimal space planning
Full Story
DECORATING GUIDESThe Most Helpful Furniture Piece You May Ever Own
Use it as a table, a seat, a display space, a footrest ... and indoors or out. Meet the ever-versatile Chinese garden stool
Full Story
DECORATING GUIDESDecorate With Intention: Helping Your TV Blend In
Somewhere between hiding the tube in a cabinet and letting it rule the room are these 11 creative solutions
Full Story
LIVING ROOMSA Living Room Miracle With $1,000 and a Little Help From Houzzers
Frustrated with competing focal points, Kimberlee Dray took her dilemma to the people and got her problem solved
Full Story
SMALL SPACESDownsizing Help: Think ‘Double Duty’ for Small Spaces
Put your rooms and furnishings to work in multiple ways to get the most out of your downsized spaces
Full Story
UNIVERSAL DESIGNMy Houzz: Universal Design Helps an 8-Year-Old Feel at Home
An innovative sensory room, wide doors and hallways, and other thoughtful design moves make this Canadian home work for the whole family
Full Story
DECLUTTERINGDownsizing Help: Choosing What Furniture to Leave Behind
What to take, what to buy, how to make your favorite furniture fit ... get some answers from a homeowner who scaled way down
Full Story






carolt924Original Author
camlan
Related Discussions
Need help laying out laundry room!
Q
Need help with furniture placement in family room!! (Pics)
Q
Need Furniture Placement Help and Decorating Help- Family Room
Q
Help! Need help arranging furniture in this family room
Q
edie_thiel
carolt924Original Author
ctlane
aloha2009
camlan
carolt924Original Author
carolt924Original Author
carolt924Original Author
edie_thiel
tibbrix
carolt924Original Author
carolt924Original Author
tibbrix
missingtheobvious
carolt924Original Author
carolt924Original Author
tibbrix
tibbrix
carolt924Original Author
tibbrix
carolt924Original Author
edie_thiel
tibbrix
tibbrix
carolt924Original Author
carolt924Original Author
missingtheobvious
tibbrix
carolt924Original Author
tibbrix
tibbrix
tibbrix
tibbrix
carolt924Original Author
tibbrix