Bathroom Remodel
columbusdiyguy
4 years ago
last modified: 4 years ago
Featured Answer
Sort by:Oldest
Comments (21)
hazelcraddock
4 years agoRelated Discussions
Bathroom dust and how feasible is a DIY bathroom remodel for me?
Comments (20)I got the cabinets through Home Depot (20% off) they are not higher end but they have held up extremely well and we’ve been happy with them. I don’t remember the brand, but the color is cognac on maple. They’re standard kitchen cabinets. We got 2 regular drawer banks, 1 extra wide drawer bank, 2 sink cabinets and the closet you can see in the picture for about 1800 w/the discount. We bumped the shower wall 6 inches into the bedroom to make the shower bigger, pulled the cabinets out from the wall a couple of inches to provide more counter top. And curved the edge the counter for interest. Just for fun, this is what we had to start with. The tub was rusted and there were two doors, 1 from the hall & 1 from the master bedroom, we closed up the hall door. I think we got our moneys worth. LOL As for the labor, I found my Contractor through a plumber I had hired to put in a kitchen faucet. I asked if he had someone good he could refer and he referred Matt to me. Matt had his own company but just him and his guys. All of his work was by word of mouth, he didn’t advertise or push for business, he didn’t need to. I think I got fair pricing from him because he didn’t have the overhead a lot of the larger companies might have. He wasn’t the least expensive and he wasn’t the most expensive. Finding someone who was willing to work on our schedule and not having to have it done ASAP is what really helped me to be able to keep our costs at a minium for both labor and materials....See MoreBathroom Remodeling - Thoughts on my Tile Choice.
Comments (15)I think either the shower tile or the floor tile needs to be the star - having both will make it look busy. I would also would add a stained wood vanity to warm the space up a bit - but that’s just my taste - it seems a bit ”cold” to me....See MoreBathroom remodel
Comments (1)What are you looking to change exactly? What can be moved and what cannot in the way of walls and plumbing? Is the shower behind that fireplace wall? Can you post a floor plan with dimensions? Graph paper and hand drawn to scale is fine. Inspiration pics?...See MoreBathroom Remodel
Comments (1)Help with what? What do you need in this bathroom? What size is the bathroom? What size door? What size window? We need a floor plan with every dimension included? What can move, plumbing, electric, etc.?...See Moremainenell
4 years agoKendrah
4 years agoRappArchitecture
4 years agoFocal Point Hardware
4 years agojslazart
4 years agocolumbusdiyguy
4 years agokatinparadise
4 years agocolumbusdiyguy
4 years agocolumbusdiyguy
4 years agocolumbusdiyguy
4 years agocolumbusdiyguy
4 years agolast modified: 4 years ago1 Day Bath
4 years ago1 Day Bath
4 years agothinkdesignlive
4 years agothinkdesignlive
4 years agocolumbusdiyguy
4 years agoNancy in Mich
4 years agoflamomo
4 years agothinkdesignlive
4 years ago
Related Stories

BATHROOM DESIGN14 Design Tips to Know Before Remodeling Your Bathroom
Learn a few tried and true design tricks to prevent headaches during your next bathroom project
Full Story
BATHROOM COLOR8 Ways to Spruce Up an Older Bathroom (Without Remodeling)
Mint tiles got you feeling blue? Don’t demolish — distract the eye by updating small details
Full Story
BATHROOM DESIGNBath Remodeling: So, Where to Put the Toilet?
There's a lot to consider: paneling, baseboards, shower door. Before you install the toilet, get situated with these tips
Full Story
REMODELING GUIDESBathroom Workbook: How Much Does a Bathroom Remodel Cost?
Learn what features to expect for $3,000 to $100,000-plus, to help you plan your bathroom remodel
Full Story
BATHROOM DESIGN10 Things to Consider Before Remodeling Your Bathroom
A designer shares her tips for your bathroom renovation
Full Story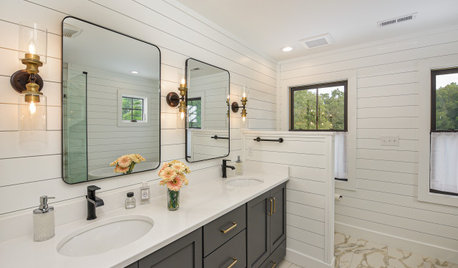
BATHROOM WORKBOOKHow to Remodel a Bathroom
Create a vision, make a budget, choose your style and materials, hire the right pros and get the project done
Full Story
4 Easy Ways to Renew Your Bathroom Without Remodeling
Take your bathroom from drab to fab without getting out the sledgehammer or racking up lots of charges
Full Story
REMODELING GUIDESBathroom Remodel Insight: A Houzz Survey Reveals Homeowners’ Plans
Tub or shower? What finish for your fixtures? Find out what bathroom features are popular — and the differences by age group
Full Story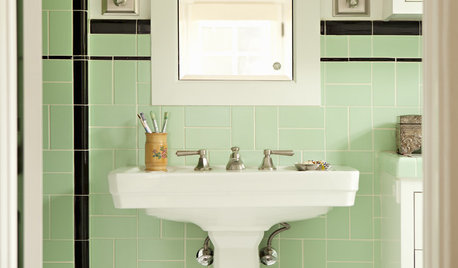
BATHROOM DESIGN9 Surprising Considerations for a Bathroom Remodel
Don't even pick up a paint chip before you take these bathroom remodel aspects into account
Full Story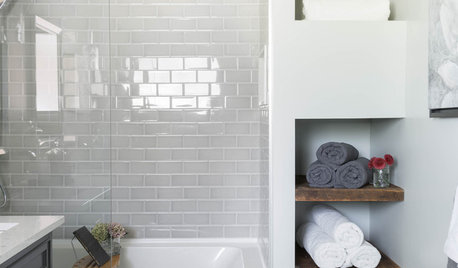
BATHROOM MAKEOVERSHouzz Call: Tell Us About Your Bathroom Remodel!
Did you recently redo your bath? Please tell us about your upgrade and what it took to get there
Full Story


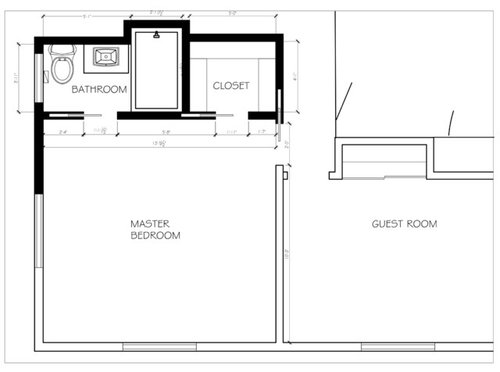
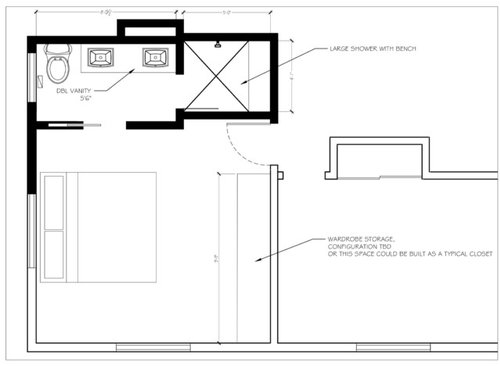




1 Day Bath