HELP!! No one can solve this layout!!!
Nicole Lewis
4 years ago
Featured Answer
Sort by:Oldest
Comments (32)
PPF.
4 years agopartim
4 years agolast modified: 4 years agoRelated Discussions
$100 to the one who can solve this mystery!
Comments (24)I painted my LR BM Shenandoah taupe 2 years ago. I saw the color in PB catalog in a bathroom photo. I remember the photo has two black framed mirrors above the double sinks. I love this color, sometimes it looks more gray then depending on the light it takes on a light brown undertone. I have had people think I repainted my walls when they came to visit at different times of the day. Barb...See MoreKitchen layout: solve this impossible equation
Comments (29)Yes, benjes bride, we are framing that in, I was thinking about maybe making a shallow alcove there like a foot or so deep to set the fridge back into a little so it's not jutting so much out into the corner of the room. I don't think that would affect the bathroom much either because we are adding all the hall space onto the bathroom it's so still bigger than before. Anyways, just a thought. Ill look at that fridge rebunky, something like that would be perfect. And Great idea about the door suz! I hadn't considered that! Ill be replacing that door so it would be an easy switch. This is why I love you guys......See MoreCan you help me find the design problems & then solve them??
Comments (12)You have pretty pieces, I just think they need a bit of adjusting. Since you are dividing the space with the sofa table, I would put the sofa against the table (facing the TV). The you can move the pair of chairs in front of the window with a small table between. This will open up that space from the hallway and the view out the windows/lower windows especially. I would also remove the round table w/tablecloth. The single (wooden) chair in that area now can move to the hallway side near the FP. I also don't think you need to small, dark table against the column - every bit of wall space doesn't need something on it and this will make it less cluttered as well. You can use this at the end of white sofa instead. Try using it turned sideways. I really like the colorful sofa, but think the arc lamp should be turned so it's in that space - it is "reaching out" trying to get invited to the other space, and looks wrong in the photos. Eventually replace the covered round table in this space also, but don't have all round tables within the spaces (which you do now). Add some color with art that speaks to you (don't buy just to fill in). I would replace the mirror with art as well. Is your ceiling light on dimmers? If not, that's an easy thing to have done and makes a big difference. I look forward to seeing what you decide to do!...See MoreI can't solve living room dilemma. Please help!
Comments (2092)Well, I certainly couldn't have done ANY of this without all of you. I am so happy looking around my new rooms. My favorites: the furniture placement (of course), the art wall, the mantle, the 3 vases on the black tray on the table (although there may be too many flowers in them at the moment), the fabric covered shade in the dining area. the sofa table bookcase, the fireplace screen... I'm going to interrupt myself because now it seems I'm just listing all the changes. It's obviously too hard to pick just 2 or 3 favorites. Theresa, your peonies are gorgeous -- loving the size of those blooms! I hope to follow all of you as you move on to new projects. I consider each one of you a new friend....See Moreelunia
4 years agoGcubed
4 years agoNicole Lewis
4 years agopartim
4 years agozmith
4 years agoUser
4 years agolast modified: 4 years agoRL Relocation LLC
4 years agoRL Relocation LLC
4 years agoPatricia Colwell Consulting
4 years agoUser
4 years agolast modified: 4 years agoRL Relocation LLC
4 years agolast modified: 4 years agoBuehl
4 years agolast modified: 4 years agoBuehl
4 years agolast modified: 4 years agoNicole Lewis
4 years agofissfiss
4 years agoNicole Lewis
4 years agopartim
4 years agogwc1973
4 years agokrorogo2girl
4 years agolast modified: 4 years agoBuehl
4 years agolast modified: 4 years agopartim
4 years agoBuehl
4 years agofissfiss
4 years agoBuehl
4 years agolast modified: 4 years agoUser
4 years agoBuehl
4 years agolast modified: 4 years agopartim
4 years agoBuehl
4 years agopartim
4 years agolast modified: 4 years ago
Related Stories

HOUZZ TOURSHouzz Tour: Pros Solve a Head-Scratching Layout in Boulder
A haphazardly planned and built 1905 Colorado home gets a major overhaul to gain more bedrooms, bathrooms and a chef's dream kitchen
Full Story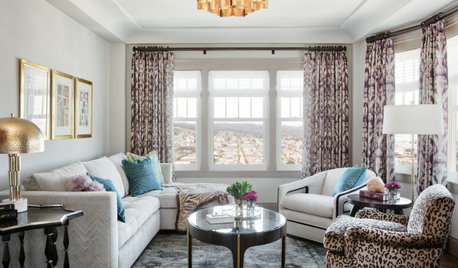
HOUZZ PRODUCT NEWSHow to Help a Client Visualize a Project When You Can’t Meet
Inspiration photos, mood boards, 3D models, sample boxes and even drones help bridge the gap in a remote client meeting
Full Story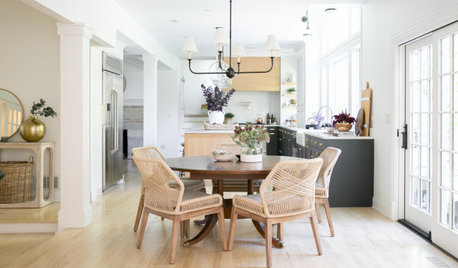
HOUZZ PRODUCT NEWS2 Things That Can Help Keep a Remodeling Project on Track
How you react to a problem can make or break a project. Being nimble and creative can ensure a positive outcome
Full Story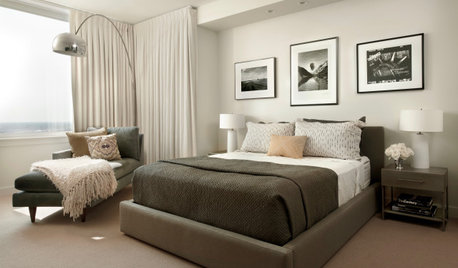
FEEL-GOOD HOMEHow Your Home Can Help You Get 8 Hours of Sleep
A long and undisturbed night’s sleep is good for your health, research shows. Check out these ways to slumber better
Full Story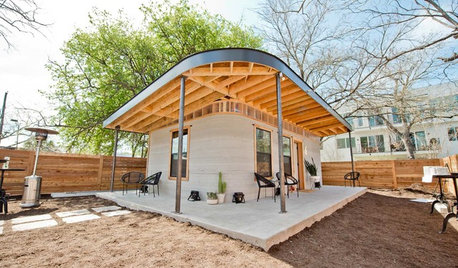
DESIGN FOR GOODCan 3D-Printed Homes Solve the Global Housing Crisis?
A San Francisco nonprofit and an Austin, Texas, tech firm aim to bring printed concrete homes to El Salvador next year
Full Story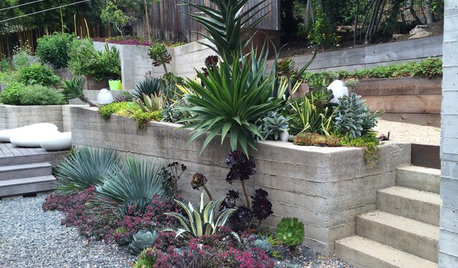
GARDENING GUIDESHow Succulents Can Solve Your Garden Problems
This large group of undemanding, water-wise plants offers pretty and practical answers to your gardening dilemmas
Full Story
KITCHEN DESIGN12 Great Kitchen Styles — Which One’s for You?
Sometimes you can be surprised by the kitchen style that really calls to you. The proof is in the pictures
Full Story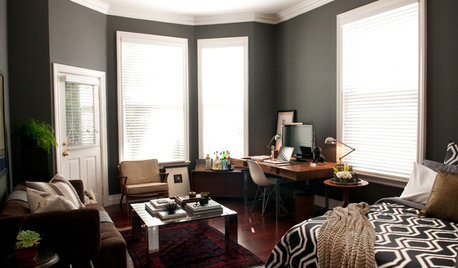
ROOM OF THE DAYRoom of the Day: A Place of One’s Own
This renter’s college graduation present was not what you might expect
Full Story
HOUSEPLANTSOne Pot, One Big Shot of the Tropics
Give your rooms exotic flair in a single stroke. Tall Kentia palm fits the tropical bill beautifully
Full Story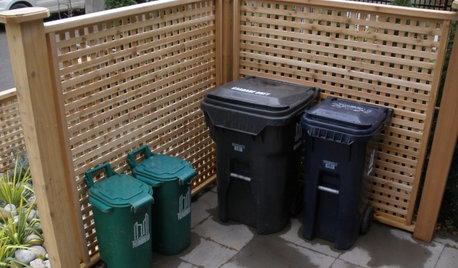
THE POLITE HOUSEThe Polite House: What Can I Do About My Neighbors’ Trash Cans?
If you’re tired of staring at unsightly garbage way before pickup day, it’s time to have some tough conversations
Full Story


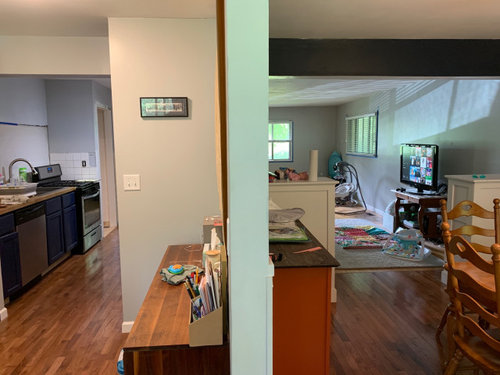
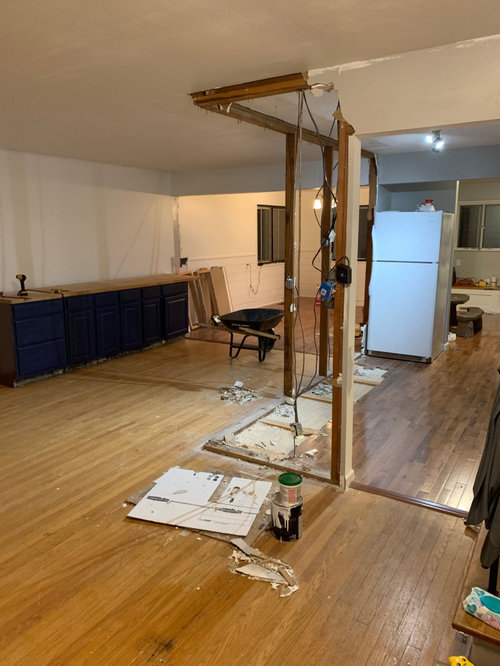
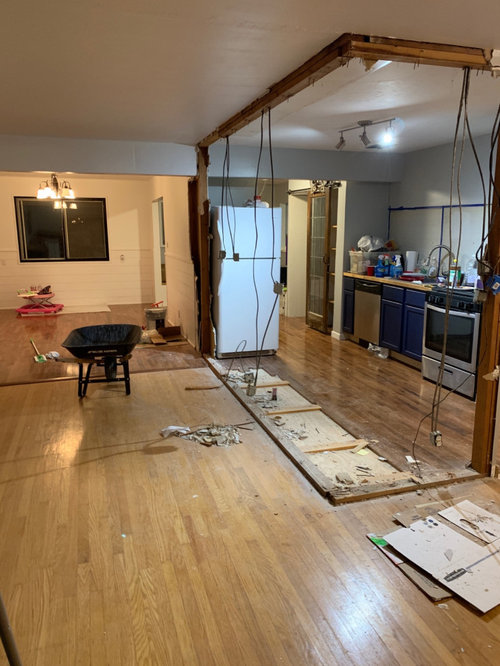
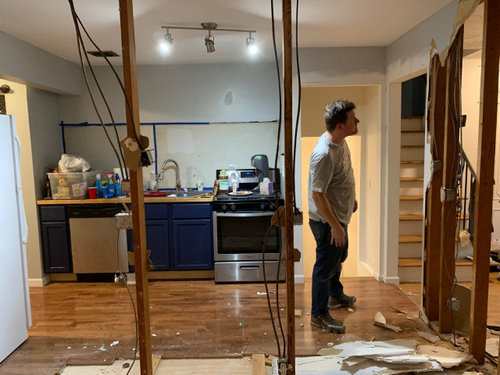
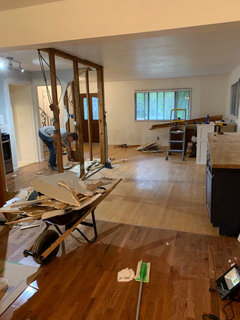


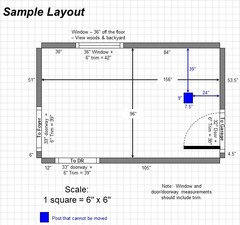

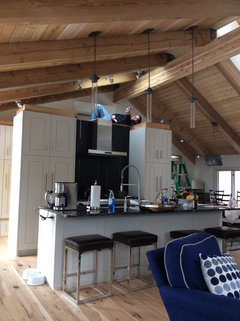
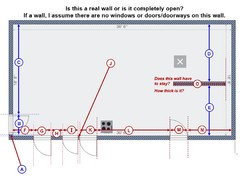
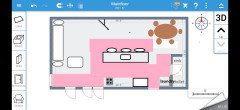






acm