Perplexed by proportions: master bath mirror and sconces
Mittens Cat
4 years ago
last modified: 4 years ago
Featured Answer
Sort by:Oldest
Comments (8)
Mittens Cat
4 years agolast modified: 4 years agoMittens Cat
4 years agoRelated Discussions
Placement of sconces in Master Bath
Comments (1)Great looking fixtures and all look very sleek and modern. I'd be a little concerned about whether the "outdoor" one has a finish that would look as refined as the others and maybe not quite right for the bathroom. I would NEVER choose florescent. But since many of the fixtures you are considering offer different bulbs that should not be a limitation. My only concern about on the mirror mounting would be the quality and material of the bulb cover. If it isn't open at the back. It should be OK, not giving you a sharp glare off the glass. Most of these fixtures can be mounted either horizontal or vertical, so you are not committed to a final lay out either way. I'd order my two favorite incandescent and send one back....See MoreNeed help choosing master bath mirrors and lighting!!! See pic
Comments (1)hmmmm... the photo is not showing up, but personally I think the plated frames with integrated wall scones would look best. Good luck!...See MorePros / Cons: Sconces or Ceiling Fixture for Master Bath
Comments (2)You need both but at least in my experience, nothing replaces a great lighted mirror with a magnified side for makeup. I have somewhat of a unique design because I like to do makeup and grooming sitting down comfortably so I removed one of the sinks and replaced it with a lower height vanity with a bench. That portion of the mirror has a take on the retro Hollywood type of lights. There is ample illumination with just the canned lights unless I forget to actually turn them on when I take a shower because a portion of them are on motion sensors so they turn off unless I remember to actually manually turn them off when I take a long relaxing shower and sit on my bench :-)....See MoreOne Mirror vs Two Mirrors in MCM master bath (and backsplash question)
Comments (10)@HKO HKO, thanks! That second photo (with mirror shelf) is one I've been eyeing for several months! I initially intended to copy that look...until it dawned on me I don't have an alcove vanity! lol Re going without a backsplash, that is something I've pondered. Unlike our resident River Otter, my husband and I know how to keep water in the sink! :-D Sometimes I have to catch myself when I realize I might be considering a certain style only because "everyone" on Houzz/IG does it (or seems to). The skinny mirror look woke me up to that. I'm definitely aiming for a simple, streamlined look and, to me, that seems to work best by keeping vertical surfaces streamlined as well....See MoreMittens Cat
4 years agoMittens Cat
4 years agoMittens Cat
4 years agoMittens Cat
4 years agolast modified: 4 years ago
Related Stories
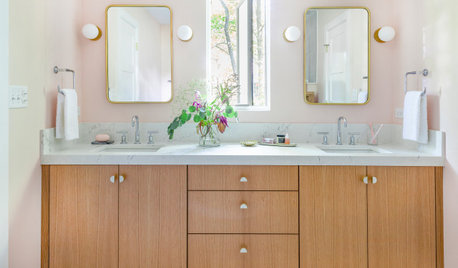
INSIDE HOUZZWhat’s Popular in Sinks, Mirrors and Lighting in Master Baths
Double sinks and mirrors appeal to homeowners remodeling master baths, the 2019 U.S. Houzz Bathroom Trends Study finds
Full Story
BATHROOM MAKEOVERSA Master Bath With a Checkered Past Is Now Bathed in Elegance
The overhaul of a Chicago-area bathroom ditches the room’s 1980s look to reclaim its Victorian roots
Full Story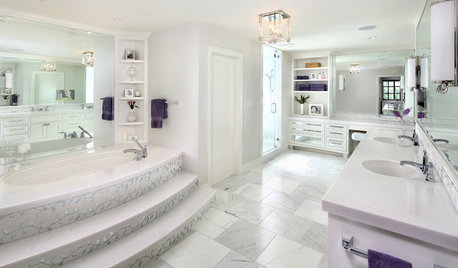
BATHROOM DESIGNRoom of the Day: Luxe Hotel Look for an All-White Master Bath
A ‘beauty bar,’ marble-lined steam shower and laundry chute are a few of the amenities in this glamorous spa bathroom
Full Story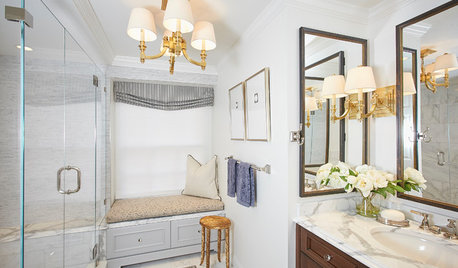
ROOM OF THE DAYRoom of the Day: Small Master Bath Makes an Elegant First Impression
Marble surfaces, a chandelier and a window seat give the conspicuous spot the air of a dressing room
Full Story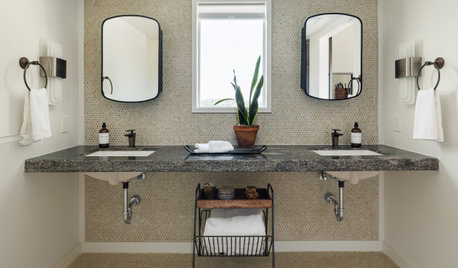
BATHROOM DESIGNBathroom of the Week: Master Bath Remade for Aging in Place
A designer helps a couple nearing retirement age turn a house into their forever home
Full Story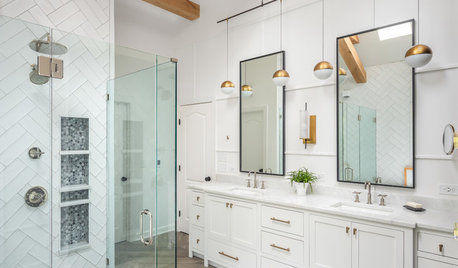
BATHROOM DESIGNBathroom of the Week: Modern Farmhouse Style for a Master Bath
A North Carolina homeowner finds a pro on Houzz, and he updates the room with traditional and modern elements
Full Story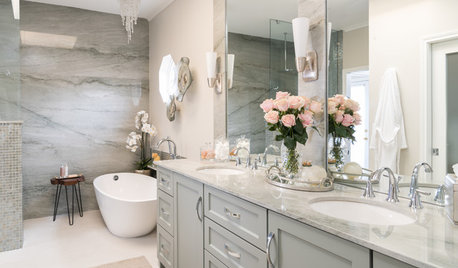
BATHROOM MAKEOVERSBathroom of the Week: Luxe Spa-Like Feel for a Master Bath
A designer found on Houzz updates a bathroom with a wall of quartzite, a water closet and glamorous touches
Full Story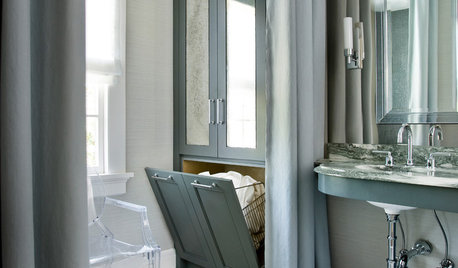
BATHROOM DESIGNRoom of the Day: Elegant Master-Bath Update
A 1970s redo didn't work with the rest of the gracious 1915 Colonial-style home. A new renovation brings elegance to the space
Full Story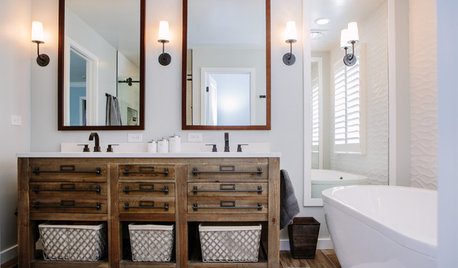
BATHROOM MAKEOVERSRoom of the Day: Modern Farmhouse Chic in a Denver Master Bath
Harmony reigns as white pairs with wood, rustic texture with sleek surfaces and straight lines with curves
Full Story
BATHROOM DESIGNRoom of the Day: Master Bath Gets the Luxe Treatment
A Texas couple’s long-awaited master bathroom renovation adds square footage and elegance
Full Story


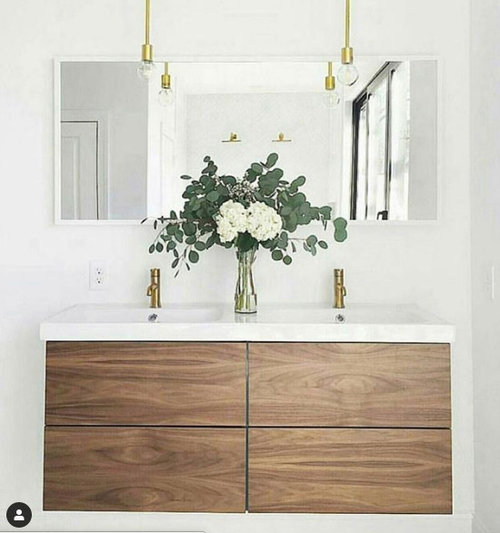
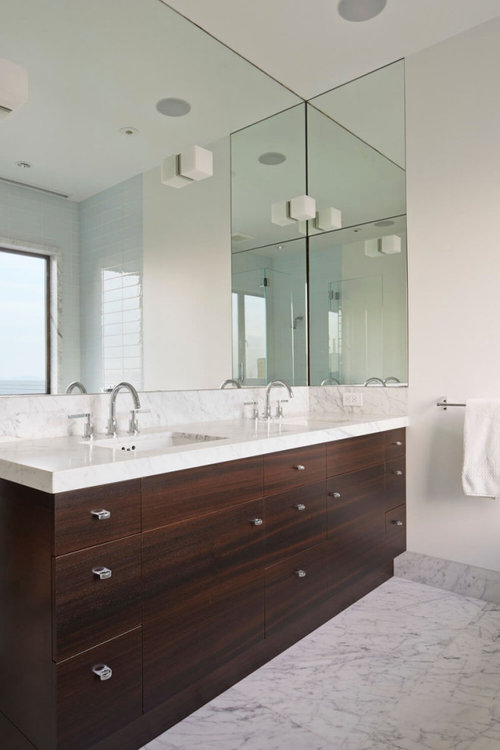
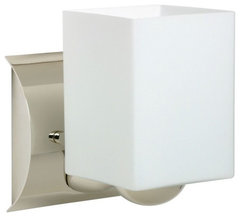
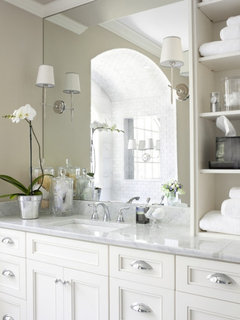
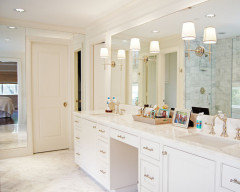
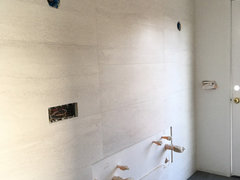
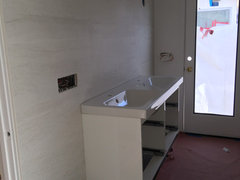
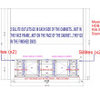

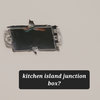

BeverlyFLADeziner