Farmers porch design considerations?
wayland1985
4 years ago
Featured Answer
Sort by:Oldest
Comments (38)
PPF.
4 years agowayland1985
4 years agoRelated Discussions
HR 875, the death of farmers'markets, CSAS, local food production
Comments (28)This bill has NOTHING to do with socialism and EVERYTHING to do with capitalism. The profits of big agriculture are written all over this bill. I've spent weeks 'dissecting' every word in the bill and researching the co sponsors and the wretched politicians that wrote it , you should do the same. It does in fact impact farmers markets or any vegetable that is sold or meant for human consumption. It makes all growers comply with industry regulations ie insect control/pest nematodes,bacterial disease control and on and on. It hardly impacts the current agriculture monopolies and impacts the small farmers that don't have the resources to comply with regulations. Tom Vilsak (one of the bills authors) is heavily in favor of large industrial farms and genetically modified crops. Political spin confuses people, it is not about socialism per say , if we want to be intellectually honest HR 875 was born out of corporate monopolies infiltrating Washington with their money and influence. This bill is capitalism out of control,paradoxically the profit motive of corporate monopolies is behind this bill. They see the threat of small farmers and back yard growers and they want to stop it. This is all about $ business $....thats capitalism for you....See MoreIsland considerations when seen from front door
Comments (27)Right side of entry with left side in reflection. (Mr. Mustache light has since been replaced.) There is still molding to come around the door. There's also room for a bench on the left wall under the kiddy coats. I just haven't found it yet, so I have a low storage unit there right now. Thanks for weighing in, Texaspenny. I like the idea of one level, too. I love to spread out when I'm working in the kitchen. We rigged bottom up shades for a little extra privacy. ; ) Thanks, Debrak for the vote for the sheers. I really like the film you linked too! I forgot that I used to have sheers on that door. We took them down to paint it, and never put them back up again. The door is really pretty bare. Plus, our little ones loved to wrap themselves in the sheers, so it was tough to keep those curtains looking nice! Therefore, the film might solve a few problems. Still thinking..... Rtwilliams, thank you for your insights and inspiring pictures. You made DH's day when you said it was a cute house. : ) I've attached a picture of the entry. It's a little tough to get a good shot of it since it's so small. I'll have to see if I can hunt down a picture of the eating area. With the reno going on, it's rather trashed at the moment. Sjhockeyfan and Fori, the door definitely stays. We would FREEEEZE without it there. And there is only a storm door for the front entry, so we need something more lockable to the house. I think you're all persuading me, ONE level island. It's what I always wanted. We'll see how long I get to use it....See Moreexterior front door advice..Maine, wind, sun, farmers porch
Comments (10)Thanks to all gene….it is a quandary…looks or convenience…my storm door which is wooden is problematic..am thinking of seeing what Classic Craft for styles……..to localeater…the biggest concern is the almost never ending cold winter wind that whipping around the porch…and the wooden front door I would love to put in…… think I'll do even more research….I did speak with the owner of the home with the door….a cape similar to mine without the weather exposure…she hadn't noticed any problem…but it has only been a few months with the new door unit….. I have some good thoughts…..take care and thanks again...See MoreEntry doors - materials, brands, considerations
Comments (10)The choice of material for an entry door depends on several factors. Maintenance is the highest for wood. And some wood will need a lot more maintenance than others. Wood fades with age/exposure. More sun intensifies that fading. That means more maintenance with UV protective finishes. Weather(rain/snow) means more wear, and more maintenance. Humidity/rain/sun can cause expansion/shrinkage cracks and actual splits in the wood. Painting a wood door can minimize those problems, but extreme exposure means even painted wood doors will experience problems. Metal/fiberglas doors can be painted, or even stained. The propensity for weather damage is minimal. Biggest drawback is sunlight can make those door very hot, and warping can occur, which can be intensified when a storm door is used. For the OP, IMHO, a fiberglas door is the most economical, lowest maintenance choice. Just make sure the door is primed(even with a preprimed model) before painting and a heat escape storm is used(if installed)....See MorePPF.
4 years agowayland1985
4 years agoMark Bischak, Architect
4 years agoBeverlyFLADeziner
4 years agowayland1985
4 years agolast modified: 4 years agoRevolutionary Gardens
4 years agoJoseph Corlett, LLC
4 years agoHALLETT & Co.
4 years agowayland1985
4 years agowayland1985
4 years agolocaleater
4 years agoVirgil Carter Fine Art
4 years agolast modified: 4 years agoshead
4 years agolast modified: 4 years agowayland1985
4 years agoshead
4 years agosheepla
4 years agoseabornman
4 years agoVirgil Carter Fine Art
4 years agowayland1985
4 years agomyricarchitect
4 years agolast modified: 4 years agoPatricia Colwell Consulting
4 years agowayland1985
4 years agomyricarchitect
4 years agoD N
4 years agolast modified: 4 years agoPPF.
4 years agoVirgil Carter Fine Art
4 years agowayland1985
4 years agoVirgil Carter Fine Art
4 years agowayland1985
4 years agolast modified: 4 years agomyricarchitect
4 years agolast modified: 4 years agoPPF.
4 years agolast modified: 4 years agomyricarchitect
4 years agosuezbell
4 years agonew-beginning
4 years agowayland1985
4 years ago
Related Stories
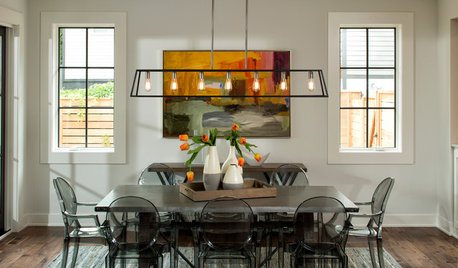
LIGHTINGA Designer’s Top 10 Tips for Interior Lighting
Consider these things when selecting the location, style and function of your home’s lighting
Full Story
KITCHEN DESIGN11 Must-Haves in a Designer’s Dream Kitchen
Custom cabinets, a slab backsplash, drawer dishwashers — what’s on your wish list?
Full Story
TILEWorld of Design: How Modern Geometric Designs Are Reinventing Cement
Intricate and eye-catching, the patterns of today’s cement tiles mark a break with their past while preserving an age-old technique
Full Story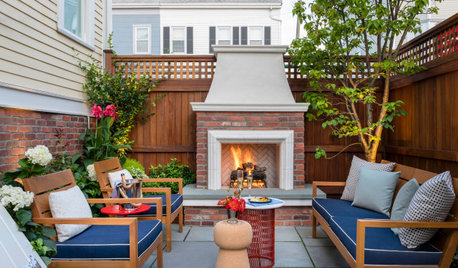
LANDSCAPE DESIGNPatio of the Week: Designer’s Cozy Retreat in a Side Yard
Tight on space, big on style, this 15-foot-wide Boston patio has an outdoor kitchen, dining area and fireplace lounge
Full Story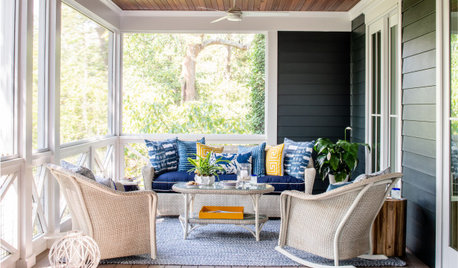
CURB APPEALHow to Get Started Adding a Porch
Learn about designing and building a porch for your home, including choosing materials and hiring pros
Full Story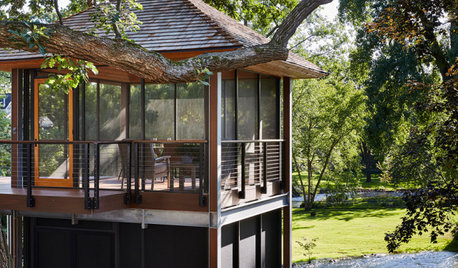
BEFORE AND AFTERSScreened-In Porch and a Deck Under the Oaks in Minnesota
An architect opens up views of Minnehaha Creek without disturbing the property’s mature trees
Full Story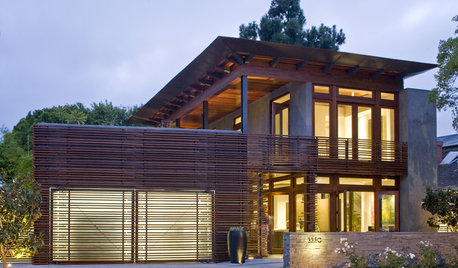
GARAGESDesign Workshop: The Many Ways to Conceal a Garage
Car storage doesn’t have to dominate your home's entry. Consider these designs that subtly hide the garage while keeping it convenient
Full Story
STANDARD MEASUREMENTSThe Right Dimensions for Your Porch
Depth, width, proportion and detailing all contribute to the comfort and functionality of this transitional space
Full Story
THE ART OF ARCHITECTUREThe Good House: Design Is in the Details
Plan the small things early on to enhance your architecture and enrich your home’s story
Full Story




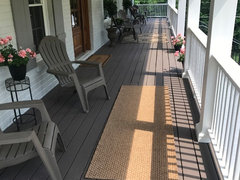

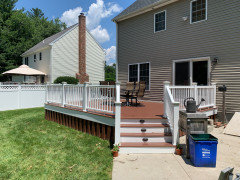



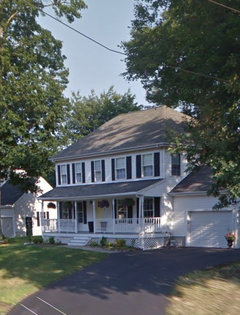







Mark Bischak, Architect