Help! Layout device needed!
widdy23
4 years ago
Featured Answer
Sort by:Oldest
Comments (14)
biondanonima (Zone 7a Hudson Valley)
4 years agoauntthelma
4 years agoRelated Discussions
need help connecting tv to all the extra devices
Comments (0)Hello, I am hoping someone can help me connect our tv to our cable dvr, a dvd player, and a vcr via an rf modulator and a switchbox. I have spent three days trying to figure it all out. The tv is an RCA model F25216WT it only has a coaxil connector in the back that is why I have the rf modulator. The cable dvr is from Time/Warner cable and is a Scientific Atlanta Explorer 8300. The DVD player is a CyberHome CH-DVD 300. The VCR is a Mitsubishi HS-U500. The RF modulator is a TERK. The switchbox does not have any labeling on it to identify it. It has three input a/v connections in the back for three different devices. It also has an output a/v connection, two coaxil connections-one for in antenna and one out to tv. There is also an in a/v connections on the front. After being without the tv and cable for three days my husband is getting antzy. We babysit our grandchildren and they are getting bored playing games with poppa. I have managed to get the tv/cable to work but that is it. The cable company won't come out because it isn't their responsibility to hook everything else up. Can anyone help with this please?...See Morehelp with kitchen layout needed, part 2
Comments (6)I prefer the galley layout. It seems less cramped and like it would be better for traffic flow. There are a few options for outlets in the island: on the island front, hidden behind a door that looks like a drawer (although then you lose possible drawer space): This one is next to a drawer behind the same drawer front: Plugmold under the counter top: Inside a cabinet: And those pop ups called Mockets (see some pictures in the thread linked below.) I think the big sink sounds great. I have a double and often think it would be nice to have a large single, but then again there are times when I hand wash in one side and use the other side for something else (like emptying pasta water or whatever.) I would love something like this with an integrated cutting board (and this just happens to have a deep window sill behind it, per your other question): [Contemporary Kitchen[(https://www.houzz.com/photos/contemporary-kitchen-ideas-phbr1-bp~t_709~s_2103) Deep window sills: on Houzz.com search "deep window sill behind sink" and you'll find some inspiration pictures. Here is a link that might be useful: Thread on outlets in islands...See MoreNeed help identifying device attached under sink
Comments (2)We have one in our house in CA, but it is installed by the water heater in the garage. It started to make noise not long after we bought the house, so we disconnected it ... hardly made a difference to how quickly we get hot water ... after all, it is So. CA and our water never gets very cold!...See MoreCalling All Layout Geniuses!! Need help with kitchen appliance layout!
Comments (6)1) I don't like the relation of the cooktop to the sink in option one. The island is starting to impede a straight walk between the two. 2) Your microwave should be closer to the fridge. Usually whatever you are microwaving is coming out of the fridge, so it makes sense to group the two. 3) Is there a specific reason why you want the ovens near the cooktop? Do you make a lot of dishes that start on the cooktop and finish in the oven? Unless you do, there isn't a functional reason to group the two, and it can actually be nice to have the ovens a little more out of the way. Takes a bit of pressure off the main work area -- can mean someone who is just baking can set up in a different area away from the cooktop action, etc. 4) You will get the best feedback if you post the floor plan for the entire floor this is on, not just the kitchen close-up. It is easier for us to consider traffic patterns in and out of the room if we can see all the surrounding rooms too. 5) There is a desk in the pantry? Is there a window in there too (which is not typically a good idea when it comes to keeping food fresh)? Because I cannot imagine wanting to sit and work in a dark closet when I could be out in the light and beauty and space of the dining room and using that big dining table instead. 6) This is quite a large kitchen, and you should be wary of creating a kitchen where the key components are too far away from each other to be convenient. You'll hear often people joking about needing roller skates to get around, and you are veering into that territory here. One thing that really would help cut down on that and also make it easier for multiple cooks to work at once would be a prep sink. If it is spread out from the clean-up sink, you won't ever be far from a water source while working, no matter where you are in thr kitchen, and that will be more convenient. 7) To the same point, having a lot of counter between the sink and cooktop is ideal, but you are almost verging on too much here. It's putting the cooktop and sink slightly too far apart to go back and forth between them easily (like to dump boiling pasta water). Definitely mock that distance up in real life and see if it feels comfortable for you. You might look more at having a deeper counter there (30-36" deep) rather than such a long counter. A deeper counter means you can line up your ingredients and appliances and still have room to work in front of them, yet you can reach everything without moving around as much, and the sink and cooktop could also then be a bit closer together. 8) The island is a barrier between your sink and your fridge in all of these. Imagine taking produce out of the fridge and wanting to prep it, which is almost always the start of any cooking process. The first thing you'd need to do is wash what you just took out of the fridge, so the first stop after you go to the fridge is almost always the sink. Currently, you will have to walk about 16 feet and around the island just to go from step 1 to step 2 in your normal cooking process. It's going to be annoying and feel a little ridiculous, especially if you forget one or two items from the fridge and start running back and forth. Ideally, we usually aim for kitchens where you might take, like, 3 steps or maybe one step and a pivot to go from the fridge to the sink to start prepping. For kitchens where the fridge gets a lot of action from non-cooks (snackers), it can be desirable to place the fridge a little farther away to keep those people out of the kitchen work zones, but we're talking maybe an 8 foot walk from the sink and still a straight line from the sink in such cases....See Morewiddy23
4 years agowiddy23
4 years agobiondanonima (Zone 7a Hudson Valley)
4 years agomama goose_gw zn6OH
4 years agolast modified: 4 years agowiddy23
4 years agowiddy23
4 years agomama goose_gw zn6OH
4 years agolast modified: 4 years agomama goose_gw zn6OH
4 years agolast modified: 4 years agomama goose_gw zn6OH
4 years agolast modified: 4 years agobiondanonima (Zone 7a Hudson Valley)
4 years agowiddy23
4 years ago
Related Stories

KITCHEN DESIGNDesign Dilemma: My Kitchen Needs Help!
See how you can update a kitchen with new countertops, light fixtures, paint and hardware
Full Story
KITCHEN DESIGNHow to Plan Your Kitchen's Layout
Get your kitchen in shape to fit your appliances, cooking needs and lifestyle with these resources for choosing a layout style
Full Story
CURB APPEAL7 Questions to Help You Pick the Right Front-Yard Fence
Get over the hurdle of choosing a fence design by considering your needs, your home’s architecture and more
Full Story
KITCHEN MAKEOVERSKitchen of the Week: New Layout and Lightness in 120 Square Feet
A designer helps a New York couple rethink their kitchen workflow and add more countertop surface and cabinet storage
Full Story
MOST POPULAR7 Ways to Design Your Kitchen to Help You Lose Weight
In his new book, Slim by Design, eating-behavior expert Brian Wansink shows us how to get our kitchens working better
Full Story
ARCHITECTUREHouse-Hunting Help: If You Could Pick Your Home Style ...
Love an open layout? Steer clear of Victorians. Hate stairs? Sidle up to a ranch. Whatever home you're looking for, this guide can help
Full Story
WORKING WITH AN ARCHITECTWho Needs 3D Design? 5 Reasons You Do
Whether you're remodeling or building new, 3D renderings can help you save money and get exactly what you want on your home project
Full Story
SMALL KITCHENSSmaller Appliances and a New Layout Open Up an 80-Square-Foot Kitchen
Scandinavian style also helps keep things light, bright and airy in this compact space in New York City
Full Story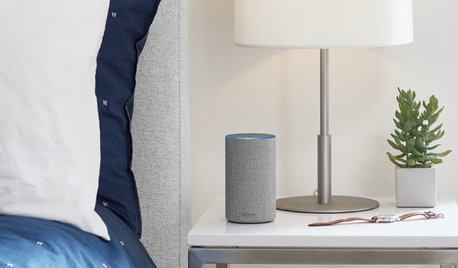
HOME TECHHow Smart Devices Make Homes More Accessible
Find out how one couple with a health challenge uses a smart speaker, and learn how tech can help with everyday tasks
Full Story


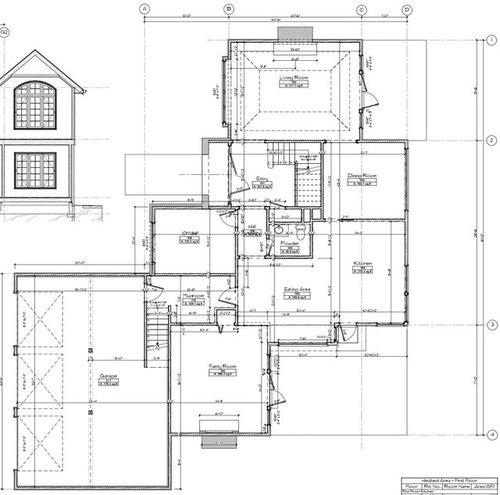

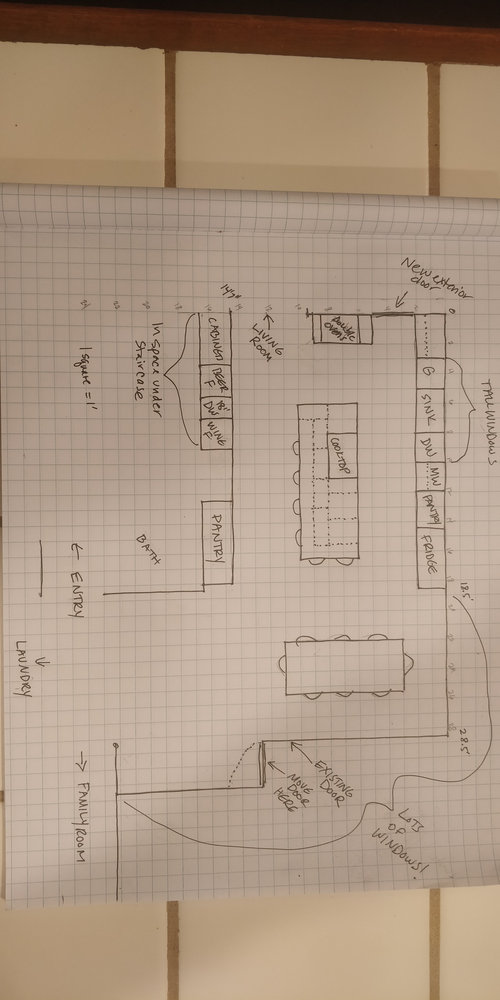
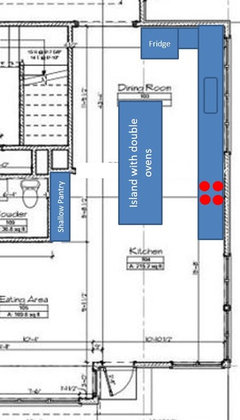
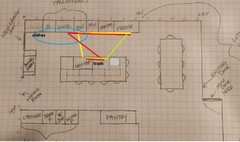
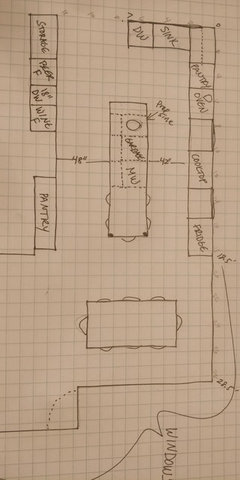


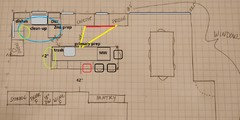




biondanonima (Zone 7a Hudson Valley)