Bay window in master bedroom
D
4 years ago
Featured Answer
Sort by:Oldest
Comments (6)
Related Discussions
bedroom bay/window seat needs what?
Comments (5)I've struggled with what to do with my front (street-side) windows, one of them being a guest room and the other my office, for 12 years now. I've gone through numerous treatments including drapes, semi-sheers, wood blinds, and most recently, a bamboo shade. The problem has always been achieving a balance between aesthetics, privacy, and light-preferably all at the same time. Anyway, I finally bit the bullet and ordered shutters with a divider strip for the guest room. It's pricey but, compared to replacing the treatment every couple of years, well worth it. Due to the height of the window (about 24" off the ground and 52" tall) I can open the upper sections to allow light in while keeping the lower sections closed for privacy. Of course, they look great and add to the value of the house too. I plan to order shutters for my office too but since the bamboo shades are only a year old, I need to ease into it with DH....See MoreNeed Help with Master Bedroom Bathroom/Bedroom Layout - 1970s house
Comments (5)I like my first idea best as far as use of space. I know people say not to put toilets on an outside wall. We had one in our last house in Iowa, but we had 2X6 construction. I don't know how high your window is, but I'm guessing the toilet would fit under there. The shower would be 5 feet long or shorter if you want a wider space to get to the toilet. (kind of tight the way I have drawn). You could do a 5 and half foot long shower and do an angled door at the left end to allow room between the shower and toilet. The vanity would be about 7 feet long, unless you do a 60 inch vanity with a linen cabinet at the door. I would reverse entry door swing if you do that.. The second top right could work and you would still have a small closet. The bottom left plan would require waterproofing your front window. Hopefully someone will give you other ideas. The bottom right plan is bigger, but no closet. Each square equals 1 foot....See MoreWindow(s) above bed in Master Bedroom
Comments (10)I think Miz_G's suggestion to remove the trim from the two boxes, repair the wall and have only one window makes the most sense. It's strange that the previous owners left the trim when they removed the windows. Put an attractive shade on the one window and a piece of artwork where the old windows were....See MoreWindow treatments for master bedroom window with little wall on either
Comments (9)Thanks for your input Patricia. I don’t have other pictures of the bedroom at this time, but there is nothing in it anyway. It is one empty rectangular 11x15 ft box with the window you see and a door. I actually like the view. I like the urban look with the old brick building I can see in addition to the park below me and mountains in the background (to the left). I thought that for drapes I needed more wall space on either side of the window to hold enough fabric to cover the window properly. If I had all that fabric, it would cover some of the window, limiting the natural light I get....See MoreD
4 years agoDips
4 years ago
Related Stories
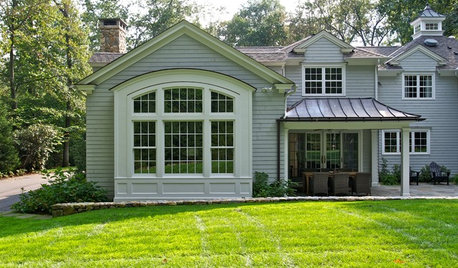
ADDITIONSSmall Wonders: Get More of Everything With a Bay Window
Bump out a room to increase light, views and square footage — we give you details and costs for the five bay window types
Full Story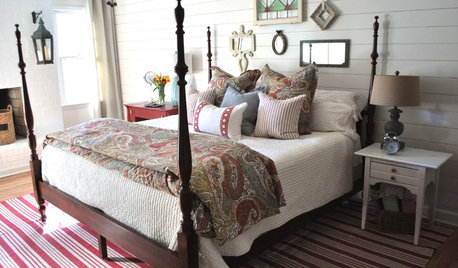
COTTAGE STYLERoom of the Day: Cheery Cottage Style for a Master Bedroom
Reinvented antiques and other personal touches create a comfy, cozy vibe in a couple’s sleeping space
Full Story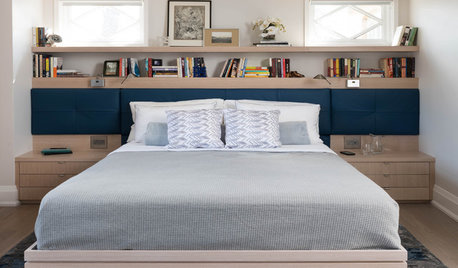
BEDROOMSRoom of the Day: Built-Ins Boost Storage in a Master Bedroom
Custom units combine dressers, bookcases, nightstands and more to maximize space and reduce clutter
Full Story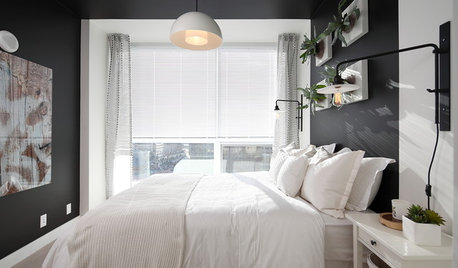
BEDROOMSRethinking the Master Bedroom
Bigger isn’t always better. Use these ideas to discover what you really want and need from your bedroom
Full Story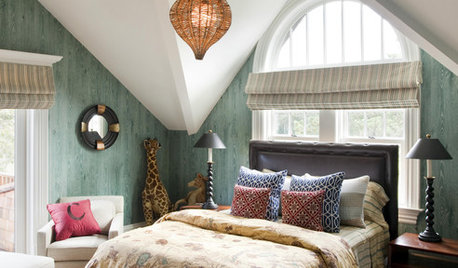
DECORATING GUIDESHow to Lay Out a Master Bedroom for Serenity
Promote relaxation where you need it most with this pro advice for arranging your master bedroom furniture
Full Story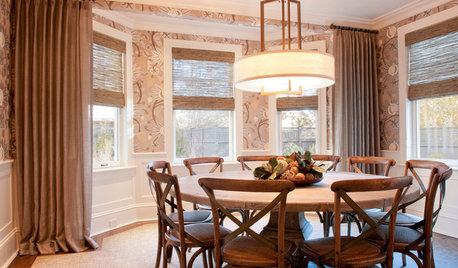
WINDOWSThe Best Uses for a Bay Window
See how to furnish a bay window or merely enjoy the view more, in both casual and formal settings
Full Story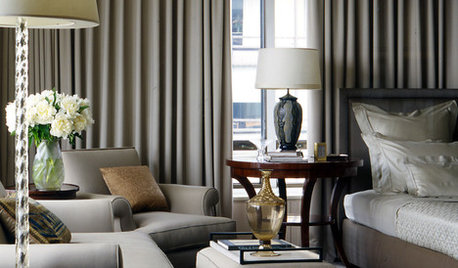
WINDOW TREATMENTSBedroom Window Treatments to Block the Light
Sleep tight with curtains, shades and more designed to keep out bright rays while letting stylishness in
Full Story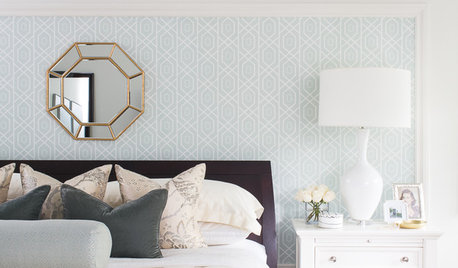
BEDROOMSRoom of the Day: Finding Middle Ground in a Master Bedroom
He loves bold; she loves soft. It took a designer’s intervention to create a space that pleased them both
Full Story
BEDROOMSThe Cure for Houzz Envy: Master Bedroom Touches Anyone Can Do
Make your bedroom a serene dream with easy moves that won’t give your bank account nightmares
Full Story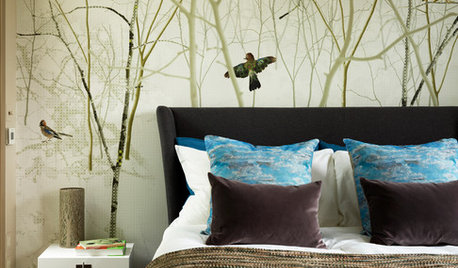
BEDROOMSInside Houzz: A Guide to Updating Your Master Bedroom
Using data from a new Houzz survey, we share how you can better navigate the task of tackling a bedroom project
Full Story










jck910