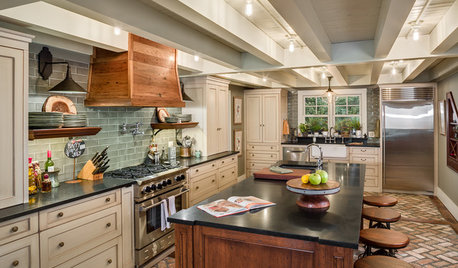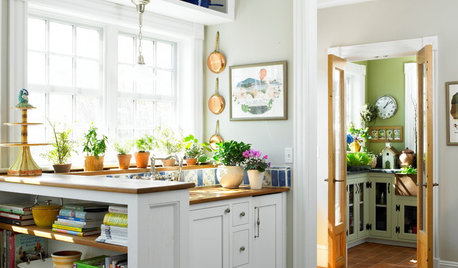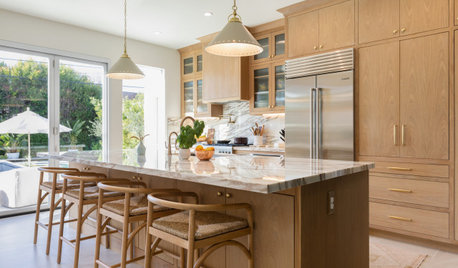Need help with kitchen layout, support column in the way
Brian Colavito
4 years ago
Featured Answer
Sort by:Oldest
Comments (9)
tqtqtbw
4 years agoRelated Discussions
Small Kitchen Layout Help Needed
Comments (4)Do you have other homes connected to yours? If not, I'd put some windows on the sides, even if there's not much view. Even high or clerestory windows, will let in a lot of light. One other idea...could you use the layout of your builder's second option, with the sink and cooktop on that wall...and use a large table for your prep space? You could have chairs on the side facing the living area and the patio doors, but the table would work as a prep island for everyday. When you have more people over, add a few leaves, a table cloth and more chairs. If necessary, turn the table, so it fits through a wide opening between the two rooms and then for more room, move the coffee table/ottoman, out of the way. This would solve your venting problems and give you more 'everyday' room. The space looks a little tight, between the chairs and living area. Best of luck with your new home :)...See MoreNeed help with redesigning kitchen layout
Comments (34)Okay, so here is what I would do if this were my house. I threw in something you didn't ask for (and don't have room for in your budget), but it is a real improvement, so you might consider it for the future. 1) To give you the open layout and specifically the sight lines from the kitchen to the family room, I removed the wall between the current living and the current family and the wall between the current kitchen and both those rooms. It's my best guess that the wall between the current kitchen and the other two is load-bearing because you have a long skinny house. If I'm right, I'd suggest flanking the kitchen island with support columns like this: I actually think you should consider doing that anyway if you don't need the columns for support. Having a little visual separation from the other two rooms would be nice and help the banquette belong to the kitchen a little more. 2) I moved the kitchen, dining, and living spaces all around this space, but I think this layout is really the best. You want easy access from the garage to the kitchen for when you're bringing in groceries. It's best if the dining room (the neatest/most formal room of these three) is the first thing you see when you come in the front entrance, and while a fireplace is a luxury in any room, it's the nicest in a room where you can cozy up on a couch with a hot mug of something. The handy thing about keeping a similar layout to what you have now is that it keeps the kitchen where you already have it, so all the plumbing is already there. 3) I used up the current dining room space by giving you a direct walkway from the garage into the kitchen, and I gave you a large combination mud room/pantry. I didn't know where the window was in the current dining room, so I didn't suggest a layout for that, but it should be easy enough to create two separate zones in the space. 4) Because the window in the current dining room would be blocked whenever the new pantry is closed, you might consider skylights above the kitchen. 5) And now for the bonus suggestion. When I started this for you, I was immediately struck by what a long trek it is from the bedrooms (where laundry is created) to the laundry. Lots of doorways, lots of obstacles. I was also struck by the odd location of the half bath. Your guests would be walking through another room by very utilitarian/messy stuff to use the bathroom. If this were my house, I'd be sending my guests down the other way to the full bath instead, so really that half bath is only useful to a person doing laundry. I was separately struck by how your smallest bedroom's need for a closet was the only thing standing in the way of a nice, straight hallway with way more storage. And then I got to thinking that the smallest bedroom was really a perfect size and location for a laundry room (which wouldn't need that closet, so the hall could straighten out). The smallest bedroom even already has a wall full of pipes because of the adjacent bathroom! The current laundry room is bigger, making it a better size for a bedroom and a nice location for a guest bedroom (more private, doesn't need easy access to laundry). And since the half bath is already there, it's already plumbed. Add a shower, and bam, you've got a really nice guest suite. Even after removing the square footage for the full bath and walk-in closet, that room is 12' x 13' (compared to the smallest bedroom's 10 x 10), which fits a Cal King. You could get one of those super-deluxe full-height air mattresses and keep it in the walk-in closet when you don't have guests and use the room as a home gym or other activity room if you have a hobby. As I said, though, your budget is tight for just what you had in mind, so the laundry switcheroo would be for another day if you like the idea....See MoreLooking for input on Kitchen layout and support column
Comments (7)Your idea of framing up the edges of the kitchen seems great! It will make the kitchen feel a little separate without being in a separate space. I'd stick with drywall/ trimming (as opposed to brick) as it'll be a more simple style to match the rest of your spaces. An option for centering your range on the island - it's kinda different from what you have but hear me out: Remove pantry, do a 12" deep counter to ceiling cabinet (like shown) between the 2 windows for storage. Then center your range on the wall on the north side of your drawing (you could even nudge the island over) at the shorter end of the island. Imagine a window on the left side of the range in this photo. Not quite symmetrical but there are things you could do to help with that like just having the hood centered on that wall and hanging artwork equally spaced around the hood as the window. hood at short end of island pantry option between 2 windows...See More***ADDED LAYOUT*** Kitchen reno - need price points and layout help!
Comments (24)From a countertop fabricator/installer's point of view. If you add new countertops to the existing cabinets, no problem there. The potential issues arise if and when you decide to get all new cabinets and want to use the new countertops. You'll have to get the same fabricator to remove the tops from your original cabinets and then re-install them unto the new cabinets. Other fabricators will not want to take this on as it is fraught with issues. We get asked all the time to do this and we always politely decline. Material breaks, sizing can be off on the new cabinets compared to the original. You would have to keep the cabinet footprint exactly the same and hope it all re-installs perfectly. More often than not homeowners who have done this wind up buying all new countertops, thus doubling your cost for this one portion of your project. Best of luck with your project....See MoreUser
4 years agosheepla
4 years agoIsaac
4 years agotqtqtbw
4 years agoBrian Colavito
4 years agoSativa McGee Designs
4 years agomama goose_gw zn6OH
4 years ago
Related Stories

MOST POPULAR7 Ways to Design Your Kitchen to Help You Lose Weight
In his new book, Slim by Design, eating-behavior expert Brian Wansink shows us how to get our kitchens working better
Full Story
KITCHEN WORKBOOKNew Ways to Plan Your Kitchen’s Work Zones
The classic work triangle of range, fridge and sink is the best layout for kitchens, right? Not necessarily
Full Story
KITCHEN DESIGNKitchen Layouts: Ideas for U-Shaped Kitchens
U-shaped kitchens are great for cooks and guests. Is this one for you?
Full Story
KITCHEN DESIGN10 Ways to Design a Kitchen for Aging in Place
Design choices that prevent stooping, reaching and falling help keep the space safe and accessible as you get older
Full Story
KITCHEN OF THE WEEKKitchen of the Week: ‘Raising’ the Ceiling in a Creative Way
A smart design solution helps a South Carolina kitchen feel more spacious and adds industrial style
Full Story
HEALTHY HOME12 Ways to Set Up Your Kitchen for Healthy Eating
Making smart food choices is easier when your kitchen is part of your support team
Full Story
KITCHEN MAKEOVERSKitchen of the Week: New Layout and Lightness in 120 Square Feet
A designer helps a New York couple rethink their kitchen workflow and add more countertop surface and cabinet storage
Full Story
KITCHEN DESIGNThe Most Common Kitchen Design Problems and How to Tackle Them
Check out these frequent dilemmas and expert tips for getting your kitchen design right
Full Story
SELLING YOUR HOUSEKitchen Ideas: 8 Ways to Prep for Resale
Some key updates to your kitchen will help you sell your house. Here’s what you need to know
Full Story
KITCHEN DESIGN10 Common Kitchen Layout Mistakes and How to Avoid Them
Pros offer solutions to create a stylish and efficient cooking space
Full StorySponsored












Sativa McGee Designs