Looking for input on Kitchen layout and support column
tybee508
5 years ago
Featured Answer
Sort by:Oldest
Comments (7)
EAC Renovation Consultations LLC
5 years agomama goose_gw zn6OH
5 years agoRelated Discussions
Looking for your input on our Kitchen Layout
Comments (9)Thanks for more input bmorepanic and I don't mind pushy. I don't always listen because I'm stubborn. : ) I had laundry in a closet off the kitchen in a condo I was in for 12 years and never had a humidity issue. Is your washer one of those steam jobs? Mine was a simple stackable from 20 years ago. My "new" ones are still 10+ years old and were also installed in that condo prior to my move. I tend to stay away from lots of extras that I won't use when purchasing appliances. As for "travel time", it's funny you mention that. Right now our dining room is in the position you see it in these plans, but the kitchen is through another room and to the right. We walk through the original dining room to get to the new one. In any case, while I take that to heart I really want the sink looking at the yard and not the fence (with a 5' setback). The single user is a good point, but I think if we move the range it will be better. Good point about the cutting board. Neither of our current ones are near the fridge. I also need to think about trash. Prior to adding the lower bookshelf, I was planning to put it at the end of that counter run. It's in a similar location now (also in a walkway) and it doesn't bug us. Hmmm....trash.... I was trying to think how I can use retractable doors on the laundry, or even a barn-type sliding door to "clean up" the traffic zone. I'm still stumped on my options here. And I really appreciate the specifics on cabinet sizes to move the range. I want to see if I can move the "baking sheet" cabinet to the 6" space next to the sink where the KD put drawers. I don't bake and I don't have little things to put in 6" drawers - except junk! Thanks again for the input - you've given us good discussion points. I'm going to take some pictures of our current 1990's Handyman Special Kitchen for some laughs. We have things like a drawer front with 30% cut and stuck on the cabinet fronts while the remaining 60% acts like a drawer. Good times......See MoreLooking for input on addition layouts
Comments (2)"We have not yet met with an architect,but plan to soon." Make a list of your wants and needs and take that to the architect. You don't bring a bologna sandwich toi a buffett. Let ethe architect do their job, don't handcuff them with your bologna sandwich....See MoreNeed help with kitchen layout, support column in the way
Comments (9)I don't know if this is acceptable, but it uses ideas from each layout. Move the fridge forward so that the box aligns with the column, which will incorporate the column, but allow the fridge door to open. Put shallow storage on the back of that wall--could be space for shoes, extra pantry storage, hooks for jackets, etc. My drawing is rough, but the red lines show where you could follow the diagonal wall on the other side of the hall. If you want a connection to the kitchen from the entry, you could frame an opening beside the fridge (red rectangle), but you'd have to give up most of a very useful upper cabinet. This plan uses a super susan, and wide drawer base, which could be divided with an after-market kit, to customize to your needs. Most of the prep would take place between the fridge and sink, but it's a small kitchen, and that space is just a step away from the range. A helper could prep on the island/peninsula counter....See MoreLooking for input on kitchen layout
Comments (10)Invest in a pad of graph paper and draw, to scale, the size and shape of the room with all the windows an doors noted -- with a notation as to where each door leads. Post that and you will get more help. Depending upon the view be hind the glass block window, and if changing windows and plumbing is in your budget, and if whatever that door to the right of the glass block window leads to can be accessed from the room on the other side -- the one the closest door leads to -- then you could put a wall to wall base cabinet for your sink against the wall with the glass block wall, with your sink beneath that window and instead of ending your countertop beneath the smaller window to the left of that glass block window, you could create an "L" shaped corner base cabinet with a bit more base cabinet storage -- and you should still be able to use the same supply lines and drain pipe so no ripping out the floor....See MoreAglitter
5 years agoAglitter
5 years agocpartist
5 years agolast modified: 5 years agoAglitter
5 years agolast modified: 5 years ago
Related Stories
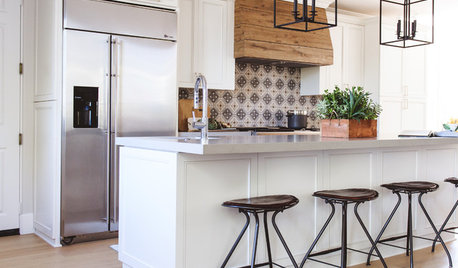
KITCHEN DESIGNThis Kitchen Keeps Its Layout but Gets a New Spanish Modern Look
See how a designer turned a family’s kitchen into a fresh, bright space with refaced cabinets and new tile
Full Story
KITCHEN DESIGNKitchen of the Week: Traditional Kitchen Opens Up for a Fresh Look
A glass wall system, a multifunctional island and contemporary finishes update a family’s Illinois kitchen
Full Story
KITCHEN DESIGNKitchen Layouts: Ideas for U-Shaped Kitchens
U-shaped kitchens are great for cooks and guests. Is this one for you?
Full Story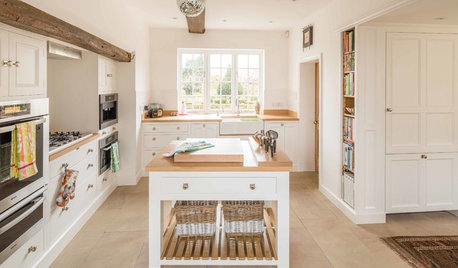
KITCHEN DESIGNKitchen of the Week: A Fresh Look for a Georgian Country Kitchen
Whitewash and understatement help turn the kitchen in this period home from a tricky-shaped room into a stylishly unified space
Full Story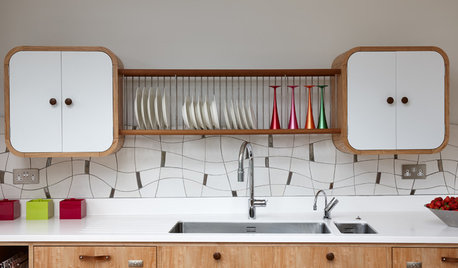
KITCHEN LAYOUTSWindowless Kitchen Sinks: Looking Beyond the (Lack of a) View
Does your sink need a focal point? Here are 12 ideas for creating visual interest where you scrub your pans
Full Story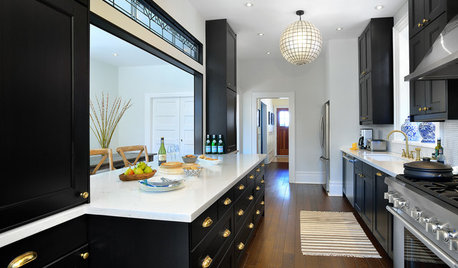
KITCHEN DESIGN5 Great-Looking Galley Kitchens That Really Cook
See how designers make these narrow spaces work for their owners
Full Story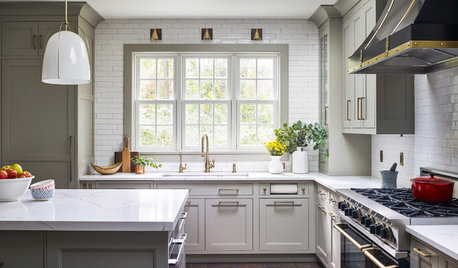
KITCHEN DESIGNKitchen of the Week: Modern Farmhouse With an Open Look
A designer reworks the kitchen layout and storage in a historical Colonial home in Scarsdale, New York
Full Story
KITCHEN DESIGN10 Common Kitchen Layout Mistakes and How to Avoid Them
Pros offer solutions to create a stylish and efficient cooking space
Full Story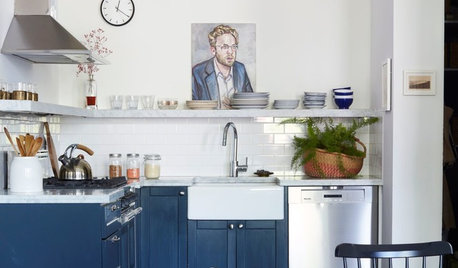
SMALL KITCHENS12 Ways to Make Your Kitchen Look and Feel Bigger
Try these clever design moves to get more storage and create a roomier feel
Full Story
KITCHEN DESIGNDetermine the Right Appliance Layout for Your Kitchen
Kitchen work triangle got you running around in circles? Boiling over about where to put the range? This guide is for you
Full Story



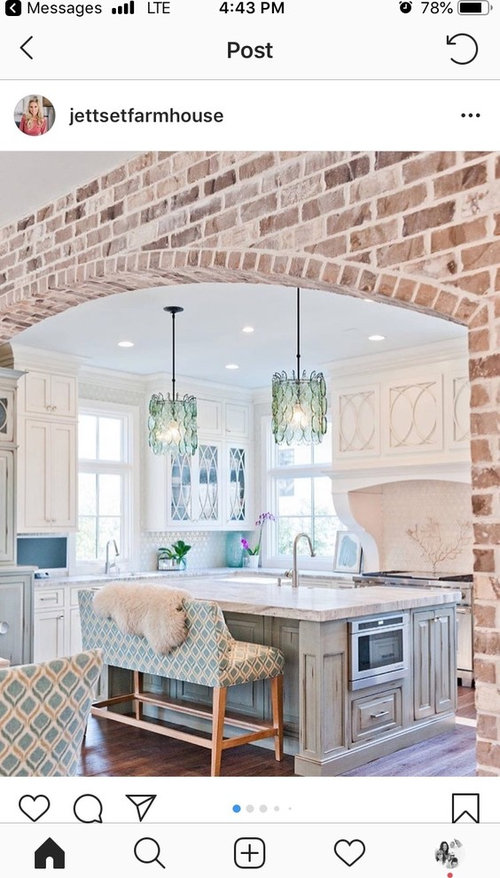
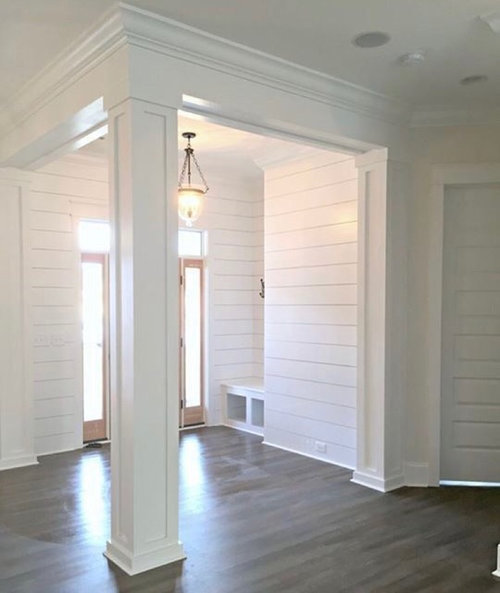

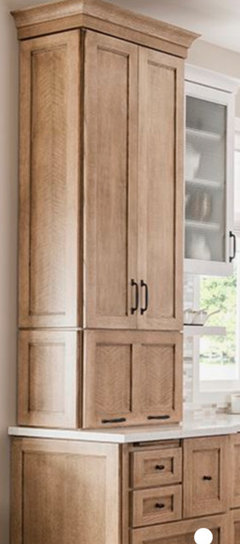

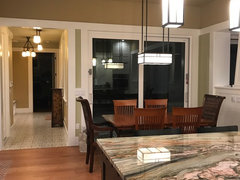




cpartist