Which builder should I choose?
Jay S
4 years ago
last modified: 4 years ago
Featured Answer
Sort by:Oldest
Comments (34)
houssaon
4 years agoJay S
4 years agoRelated Discussions
Which plan should I choose? Please help!
Comments (15)kirkhall: "with more windows in kitchen, etc, that it will be hot...facing south and west..." Yes, that's a concern. We want to do some solar on the roof too. Our current kitchen is at the SE corner, with lots of windows, and it is much hotter than the other rooms. Our builder is a LEED builder, and he's told us that there is a way to do the roof overhangs so that it "tilts" the sunlight just right so it's not too hot in summer yet lets in lots of light in winter. Hoping that will help. Also, the entire west lot line is a literal deep forest of very tall trees so historically the west side of our house has always been dark and dreary to begin with. That should help too. Looking west: "also gets rid of the extra space of 2 stair cases... but, at this point I don't think it has a good connection to the garage. And, I am not sure what the wall/island is to the right of the eating nook." I agree. That's why I had the architect put that second set of stairs in, which ended up not working well. And that funny little wall is my ill-contrived attempt to not have an "open plan." I want some degree of separation between kitchen and FR. We had a open plan in the Maryland house, and I didn't like it much. It looked beautiful but didn't function well for our family (clutter and noise). I thought about putting a staircase there between, but it interferes with the basement garage (garage part is 24' long, kitchen and FR are both 20' so stair would end up in the middle of the island or something. We don't want to flip the mainfloor plan because all the views and privacy and southern exposure are to the back, and we want the kitchen/FR to have that rather than the formal rooms or stairs. The north side of the house essentially faces a wall of dirt (huge hill) and is fairly close to the road. So how can we get a better connection to the garage in the DH plan? Like Lavender said, I do need/want good access the back areas of the house to the outside from the kitchen/FR. With this plan, I keep envisioning myself jumping 15 ft out the kitchen windows to chase away a fox or something. :-O Oh and BTW, don't put an oiled pot of popcorn on the stove to pop and then sit down to write a quick lengthy reply to a GW post. Don't ask me how I know this. (cough, cough) Well, I guess I could always just burn the place down... my subconscious at work perhaps? Anyhoo - Suggestions?...See MoreRedoing bathroom I’m using shiplap. Which direction should I choose?
Comments (24)Here is a tiny half bath (former closet) where we did an inexpensive update. The previous sink and toilet were too large for the room and the walls were rough and damaged. I added shiplap made the from flooring underlay, a couple of $5 rolls of wallpaper and a shallow vanity on clearance. . biggest expense was a small round front Toto toilet. Big improvement, I think, and if someone wants to change it later it won't be difficult or expensive. The old room was so dingy and awkward to use that I discouraged guests from using it. Now it's cheerful and I smile when I go in there. Do what you like!...See MoreWhich couch color should I choose?
Comments (5)The indigo color! It’s ok to mix furniture styles. I have transitional, some rustic pieces, and contemporary. It works and I’ve gotten many compliments. My woods are very similar with black metal, my furniture is not a matching set but has similar lines, and I have that out of the ordinary one chair and it all comes together. I’ve mixed patterns but they have the same colors. When we bought this house, I intentionally went outside of my comfort zone and the “expected” and very happy I took the chance....See MoreWhich style roman shade should I choose?
Comments (6)mrsapy, If you use two short ones, then what would be the point for privacy? You would not be able to close them. I definitely would use one long rod. At least you could actually close them. Your windows are so lovely, I would only add soemthing if you needed privacy. If you use the two short then that is defeating the purpose. I must say again, I love your windows and that greenery outside is breath taking!!...See Morehummingbird678
4 years agojust_janni
4 years agolyfia
4 years agoTed and Kathy Howe
4 years agosheepla
4 years agoAnna (6B/7A in MD)
4 years agoJay S
4 years agolindacottonwood
4 years agoUser
4 years agolast modified: 4 years agoUser
4 years agolast modified: 4 years agoJay S
4 years agolast modified: 4 years agojust_janni
4 years agoJay S
4 years agoJeffrey R. Grenz, General Contractor
4 years agoJay S thanked Jeffrey R. Grenz, General ContractorBT
4 years agocpartist
4 years agocpartist
4 years agoatay284
4 years agoJay S
4 years agoJay S
4 years agomillworkman
4 years agobry911
4 years agolast modified: 4 years agoCharles Ross Homes
4 years agoJay S
4 years ago
Related Stories
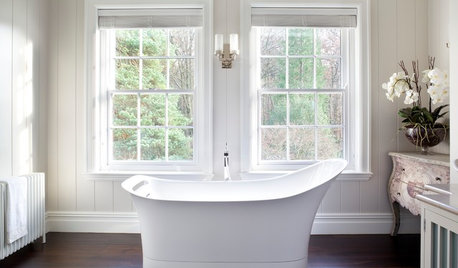
BATHROOM DESIGNWhich Flooring Should I Choose for My Bathroom?
Read this expert advice on 12 popular options to help you decide which bathroom flooring is right for you
Full Story
LANDSCAPE DESIGNGarden Overhaul: Which Plants Should Stay, Which Should Go?
Learning how to inventory your plants is the first step in dealing with an overgrown landscape
Full Story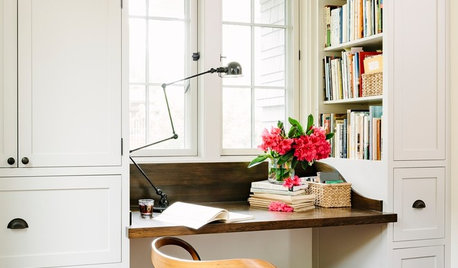
DECLUTTERINGWhen Simplifying, Which Papers to Keep and Which to Toss?
Find out which records you can get rid of when you are decluttering or moving to a smaller home
Full Story
FUN HOUZZEverything I Need to Know About Decorating I Learned from Downton Abbey
Mind your manors with these 10 decorating tips from the PBS series, returning on January 5
Full Story
INSIDE HOUZZInside Houzz: Updates to the Houzz App for iPhone and iPad
With a redesign and new features, the Houzz app is better than ever
Full Story
HOUZZ TV LIVEBuilder’s Home Gym Has a Basketball Court and a Climbing Wall
In this video, builder Chad Magleby takes viewers inside his family’s spacious subterranean home gym in Lindon, Utah
Full Story
LIFEYou Said It: ‘Just Because I’m Tiny Doesn’t Mean I Don’t Go Big’
Changing things up with space, color and paint dominated the design conversations this week
Full Story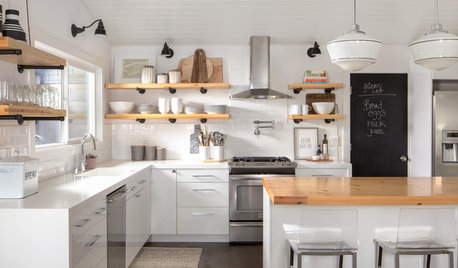
KITCHEN CABINETSWhy I Combined Open Shelves and Cabinets in My Kitchen Remodel
A designer and her builder husband opt for two styles of storage. She offers advice, how-tos and cost info
Full Story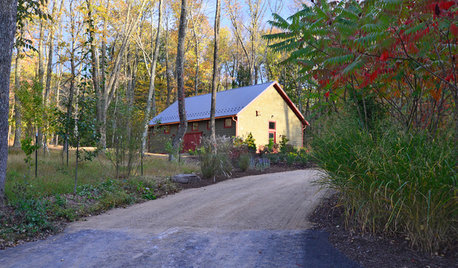
BACKYARD STUDIOSMaster Builder Crafts a Dream Workshop
A design-build firm owner uses an economical building method for his large shed and finishes it off nicely to blend into the scenery
Full Story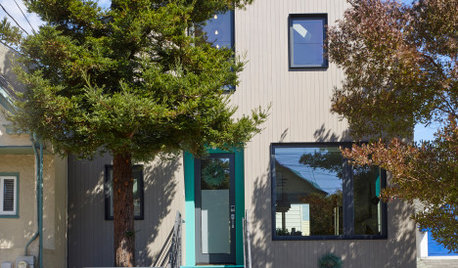
COLORWhich Paint Color Should a Designer Pick for Her Entry?
Bright blue? Hot pink? Jennifer Ott invites you to vote on a bold new color for the entrance to her San Francisco home
Full Story





cpartist