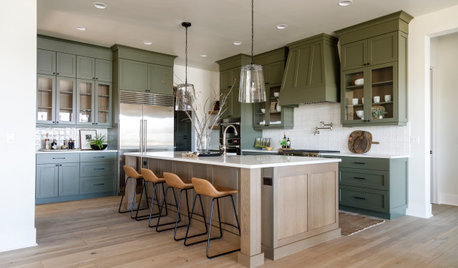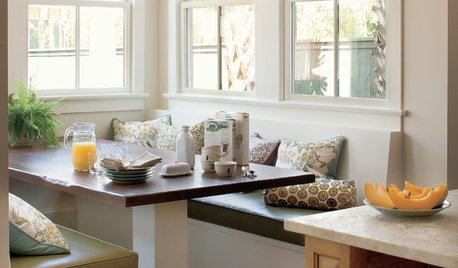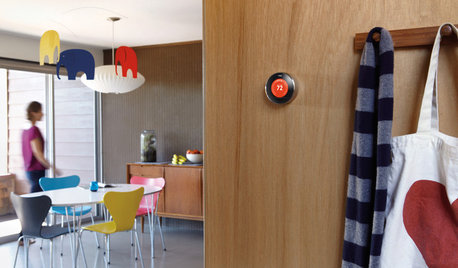2.5 vs 3 car garage to improve floor plan
HU-330606766
4 years ago
Related Stories

ARCHITECTURE5 Questions to Ask Before Committing to an Open Floor Plan
Wide-open spaces are wonderful, but there are important functional issues to consider before taking down the walls
Full Story
KITCHEN LAYOUTSMove Over, 3-Zone Kitchen. Meet the 5-Zone Kitchen
With open-plan kitchens so popular, has the classic kitchen triangle had its day?
Full Story
HOUSEKEEPING7-Day Plan: Get a Spotless, Beautifully Organized Garage
Stop fearing that dirty dumping ground and start using it as the streamlined garage you’ve been wanting
Full Story
MOST POPULARPros and Cons of 5 Popular Kitchen Flooring Materials
Which kitchen flooring is right for you? An expert gives us the rundown
Full Story
WORKING WITH AN ARCHITECTWho Needs 3D Design? 5 Reasons You Do
Whether you're remodeling or building new, 3D renderings can help you save money and get exactly what you want on your home project
Full Story
FLOORS5 Benefits to Concrete Floors for Everyday Living
Get low-maintenance home flooring that creates high impact and works with home styles from traditional to modern
Full Story
REMODELING GUIDESRenovation Ideas: Playing With a Colonial’s Floor Plan
Make small changes or go for a total redo to make your colonial work better for the way you live
Full Story
DESIGN DETAILSA Pro Offers Her Top 5 Function-Packed Home Improvements
Read an experienced designer’s take on remodeling, resale and renovations that just might stand the test of time
Full Story
GREEN BUILDINGConsidering Concrete Floors? 3 Green-Minded Questions to Ask
Learn what’s in your concrete and about sustainability to make a healthy choice for your home and the earth
Full Story
HOME TECHWhy Google Just Paid $3.2 Billion for a Company That Makes Thermostats
Smart home technology just got a new champion — and everyone is speculating about the reasons
Full StorySponsored
Zanesville's Most Skilled & Knowledgeable Home Improvement Specialists







Patricia Colwell Consulting
arcy_gw
Related Discussions
Finishable attic vs outdoor improvements
Q
Maintenance vs. Necessary Improvements vs. Overimprovement?
Q
4 Car Garage - How Many Doors?
Q
New Home Construction (Budget Decisions 3rd Car garage vs SunRoom Bump
Q
btydrvn
btydrvn