Opening the wall between living and dining spaces
Diana Nguyen
4 years ago
Related Stories
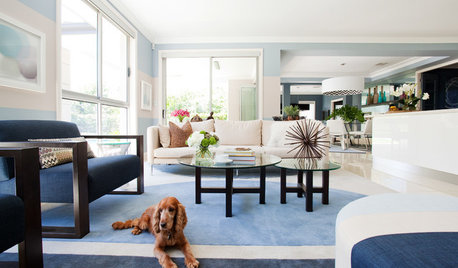
LIVING ROOMSGraphic Patterns Snazz Up a Living-Dining Space Near Sydney
Chevrons and striped walls give an Australian combo room personality and appealing contrast
Full Story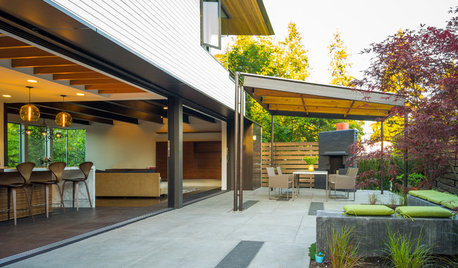
PATIOSPatio Details: Covered Dining Area Extends a Family’s Living Space
Large sliding glass doors connect a pergola-covered terrace with a kitchen and great room in Seattle
Full Story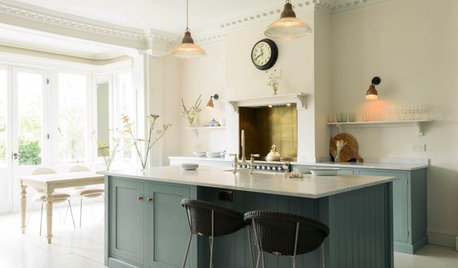
KITCHEN DESIGNHow to Blend a Kitchen Into an Open Living Space
Check out the tricks designers use to keep the kitchen from grabbing all the attention in an open plan
Full Story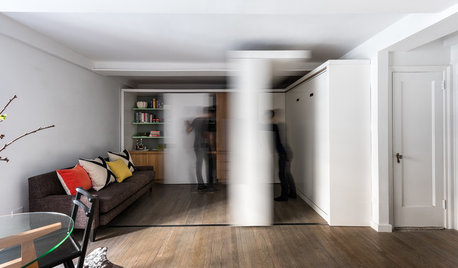
HOUZZ TOURSHouzz Tour: Watch a Sliding Wall Turn a Living Space Into 5 Rooms
A clever custom storage piece transforms this New York City microstudio into multiple living spaces
Full Story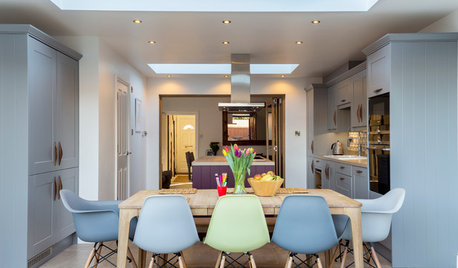
DINING ROOMS11 Design Tricks for Defining Your Open-Plan Dining Space
Use these ideas to create an intimate dining area within a larger room
Full Story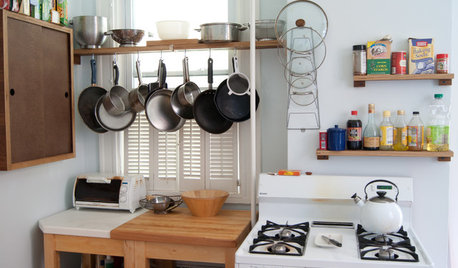
SMALL KITCHENSSmall Living 101: Smart Space Savers for Your Kitchen Walls
Get organized with hooks, baskets and more to maximize your storage
Full Story
LIVING ROOMSOpen-Plan Living-Dining Room Blends Old and New
The sunken living area’s groovy corduroy sofa helps sets the tone for this contemporary design in Sydney
Full Story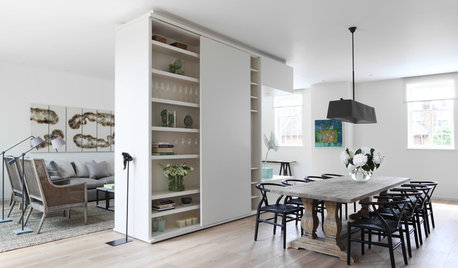
REMODELING GUIDESHow to Divide an Open-Plan Space With a Half Wall
Want to separate areas without losing the expansive feel? Pony walls can help make an open floor plan work
Full Story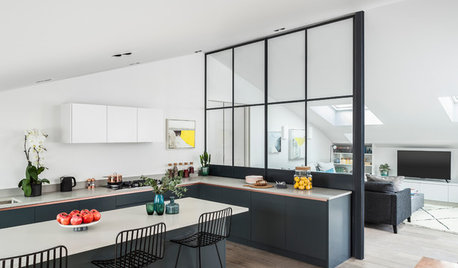
DECORATING GUIDESOpen-Plan Living: Partition Your Way to Comfortable Spaces
Double the functionality of a room or add structure to an open-plan space with creative partitioning
Full Story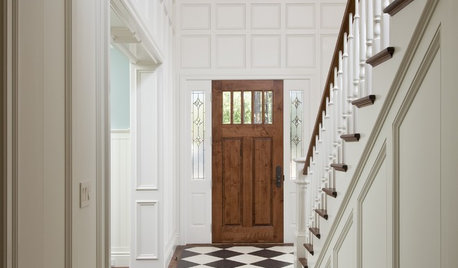
REMODELING GUIDESPanelled Walls Dress Up Your Living Space
Versatile Wood Updates and Enriches Rooms of Any Style
Full StoryMore Discussions








Sativa McGee Designs
Related Discussions
Should I open up the wall between my living room and family room?
Q
Help with space between dining and living area!
Q
Tricky living-dining open space layout
Q
Large Painting in Open Floor Plan Living Dining Entry Space
Q