Tricky living-dining open space layout
HU-783152196
2 years ago
last modified: 2 years ago
Related Stories
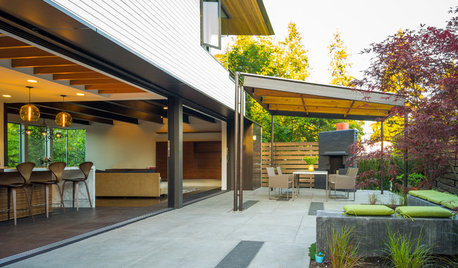
PATIOSPatio Details: Covered Dining Area Extends a Family’s Living Space
Large sliding glass doors connect a pergola-covered terrace with a kitchen and great room in Seattle
Full Story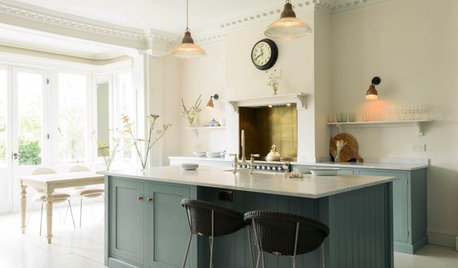
KITCHEN DESIGNHow to Blend a Kitchen Into an Open Living Space
Check out the tricks designers use to keep the kitchen from grabbing all the attention in an open plan
Full Story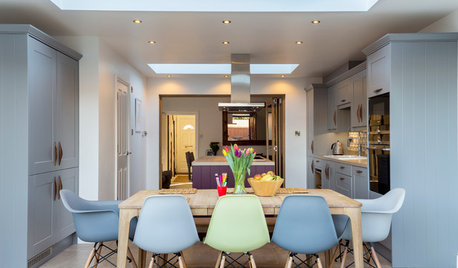
DINING ROOMS11 Design Tricks for Defining Your Open-Plan Dining Space
Use these ideas to create an intimate dining area within a larger room
Full Story
LIVING ROOMSOpen-Plan Living-Dining Room Blends Old and New
The sunken living area’s groovy corduroy sofa helps sets the tone for this contemporary design in Sydney
Full Story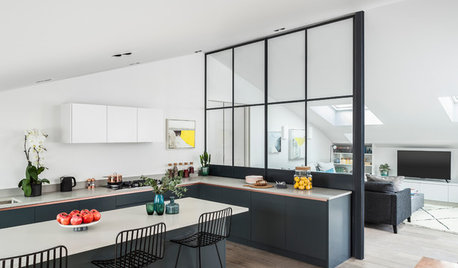
DECORATING GUIDESOpen-Plan Living: Partition Your Way to Comfortable Spaces
Double the functionality of a room or add structure to an open-plan space with creative partitioning
Full Story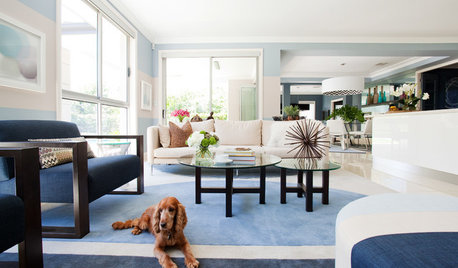
LIVING ROOMSGraphic Patterns Snazz Up a Living-Dining Space Near Sydney
Chevrons and striped walls give an Australian combo room personality and appealing contrast
Full Story
REMODELING GUIDES8 Architectural Tricks to Enhance an Open-Plan Space
Make the most of your open-plan living area with the use of light, layout and zones
Full Story
ROOM OF THE DAYRoom of the Day: Classic Meets Contemporary in an Open-Plan Space
Soft tones and timeless pieces ensure that the kitchen, dining and living areas in this new English home work harmoniously as one
Full Story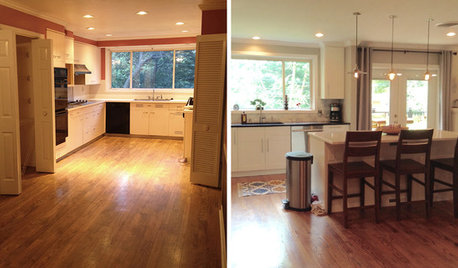
BEFORE AND AFTERSReader Kitchen: An Open-Plan Space in St. Louis for $44,000
A couple tear down a wall and create an airy cooking, dining and living space filled with light
Full Story
HOMES AROUND THE WORLDRoom of the Day: Elegant Open-Plan Living in London
This living-dining-kitchen area in a period apartment is light and refined, with just a dash of boho style
Full Story



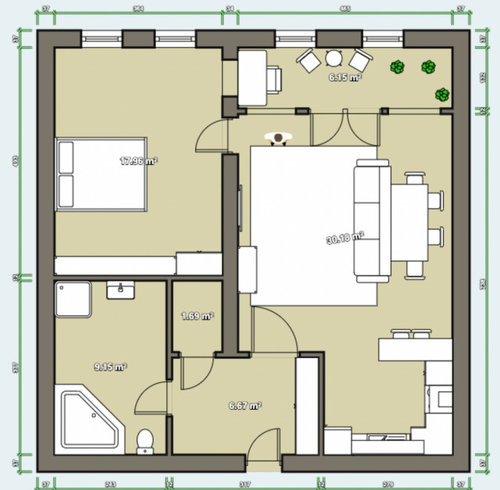
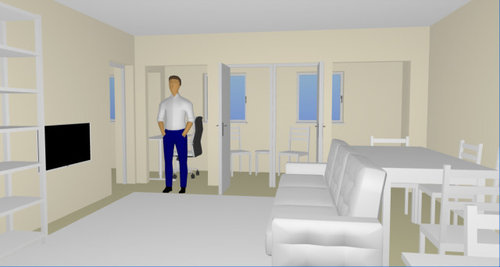




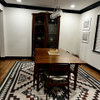

Donald
arcy_gw
Related Discussions
Tweaking layout: uppers and dining space of open galley
Q
Need help for my open kitchen, dining and living room layout design
Q
I need help finishing my open layout living space!!!
Q
Open living/dining layout with L shape sofa & limited TV wall options
Q
HU-783152196Original Author
kandrewspa
elcieg
Donald