Master bedroom layout
kalleystetson
4 years ago
Featured Answer
Sort by:Oldest
Comments (9)
damiarain
4 years agokalleystetson
4 years agoRelated Discussions
Master Bedroom Layout
Comments (14)I do think some things should be considered that has already been mentioned. How are furniture going to make it up the stairs and into the rooms. It seems the stair railing will need to be open all the way so one can lift furniture above it to make sure to be able to get it upstairs. If the elevation is driving the knee wall then it might be time to consider changing the elevation to make it more usable space. What is the roof pitch? Maybe a steeper pitch to get more space. It seems as the closet is now that it could all fall under the 6'8" height that is the height used to count as square footage in an appraisal. If the bath and closet was split as suggested above I'd make the bath shorter and just have dead space in the area where the height is too low or use it to install some deep drawers that are stair stepped in depth that can be used to store toiletries, towels, and toilet paper. Then in the closet I'd use that space for deep drawers too with stair stepped shelves above it to store foldable things and/or shoes on the shelves. I wouldn't actually use the low wall space where you have to bend over other than for built in storage....See Moremaster bedroom layout
Comments (3)Hi! Hopefully we got plan of your room right! If space is the issue, maybe you could consider placing the dresser beside your bed. It will create some form of imbalance when viewing at elevation but that could easily be remedied through proper styling of accessories & decor. :) You could even place a media cabinet on the opposite wall or even a small desk and chair beside the cabinet given how much space is left. An idea option for a compact media cabinet: Natalia Plot Coastal Beach Brown Rattan Teak Wood Media Console Hope this helps! Further, we'd love to connect with you and help you design your lovely space! You may look through our design services or we can schedule a call with you to get to know you and your design needs and wants better. Also, I'm happy to inform you that we have an on-going 4th of July promo at Kathy Kuo Home, so you can avail of that item with 20% discount by using code the "FOURTH". Have a great day!...See MoreLarge Master bedroom layout
Comments (11)I am not a pro, but I see a lot of issues with the floorplan. First issue I see is the laundry. No sink, no place to fold or hang anything, Not sure what useful storage the storage space will have. Did you think about what you plan on storing there and how it will fit. Family room - every wall has a doorway to somewhere - traffic patterns cross everywhere. What activities do you have planned for the family room? Billiards might work, but with the stair entry the sliders, the entry to the laundry and the main entry I don't see a good setup for a sofa and 2 chairs and a TV. You always need at least 3' of walking space between walls and furniture. Bedroom 2 was designed with just 28" between the bed and closet. I don't have an issue with a toilet being in the master bath, but If you are going to have a separate toilet room with a door make it into a proper powder room with a hand wash station and enough room that your knees aren't smashed by the door and you can comfortably go in, sit down, have space for some extra toilet tissue and a window or exhaust fan, not just a toilet stall. Have you taken inventory of your life, determined how every room will be used, what your daily routine is and how spaces need to function to make that routine efficient. What do you need to store in your home and how much space it will take. How will this house support how you live and the activities you do? I think you may benefit from hiring an interior designer to help figure out how the rooms will work before setting the room sizes, door and window placement in stone....See MoreMaster bedroom layout
Comments (16)A couple things: - Bedroom#3 is very oddly proportioned, the door location is strange, the closet encroaches on the window wall, and the footprint is too big compared to Master. I previously showed using the old walls to widen the Master hallway. However, if you are past that point in framing, you can still easily add a wall inside Bedroom#3 to move the closet, then shift the door down, to make the room more optimal. I have shown my first scheme overlayed in RED to indicate this. The main closet in the Master would be small in proportion to the entire ensuite (see below), so adding another small Master closet in the hallway would benefit that. - Master closets: You only have a 19'-6" garage width. So to keep the Master Bedroom as large as possible, the main closet can only be a single-loaded 5'-0" width. That leaves about 14'-2" left for the Master. The old closets along the back wall can be removed, which would make the bedroom feel larger, more open, and the small portion of existing sloped ceiling would match the front. - Emergency escape & rescue window: I'm not sure any of the front windows would meet this code, so I indicated another taller window in the Master, which would hopefully work with the breezeway roof below the window. - Cathedral ceiling: It appears you could have one, but you probably have to install a large ridge beam (shown in GREEN with support to below, not sure where the ridge is located). There would be 2 versions if you continue with my proposed dormer (which IMO is the best route): A "2-part" sloped ceiling, or a single slope ceiling but part of the dormer would be flat at 7'-8". Note the slope numbers and kneewall heights are just guessed at for conversational purposes. There would be detailing involved with the rafters like if you can meet insulation requirements....See Morekalleystetson
4 years agokalleystetson
4 years agokalleystetson
4 years agoEnchant Design
4 years agokalleystetson
4 years agoEnchant Design
4 years ago
Related Stories
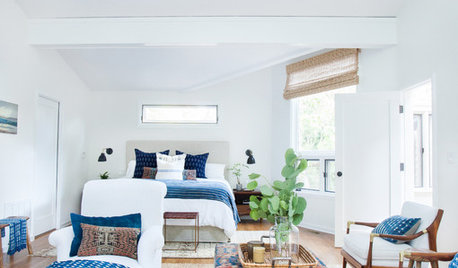
DECORATING GUIDESRoom of the Day: Layers of Exotic Textiles Enrich a White Room
A designer makes the most of an unusual master bedroom layout in a Southern California canyon bungalow
Full Story
BATHROOM DESIGNRoom of the Day: New Layout, More Light Let Master Bathroom Breathe
A clever rearrangement, a new skylight and some borrowed space make all the difference in this room
Full Story
HOUZZ TOURSHouzz Tour: Pros Solve a Head-Scratching Layout in Boulder
A haphazardly planned and built 1905 Colorado home gets a major overhaul to gain more bedrooms, bathrooms and a chef's dream kitchen
Full Story
HOUZZ TOURSHouzz Tour: A New Layout Opens an Art-Filled Ranch House
Extensive renovations give a closed-off Texas home pleasing flow, higher ceilings and new sources of natural light
Full Story
HOUZZ TOURSHouzz Tour: Stellar Views Spark a Loft's New Layout
A fantastic vista of the city skyline, along with the need for better efficiency and storage, lead to a Houston loft's renovation
Full Story
BEFORE AND AFTERSA Makeover Turns Wasted Space Into a Dream Master Bath
This master suite's layout was a head scratcher until an architect redid the plan with a bathtub, hallway and closet
Full Story
TILEHow to Choose the Right Tile Layout
Brick, stacked, mosaic and more — get to know the most popular tile layouts and see which one is best for your room
Full Story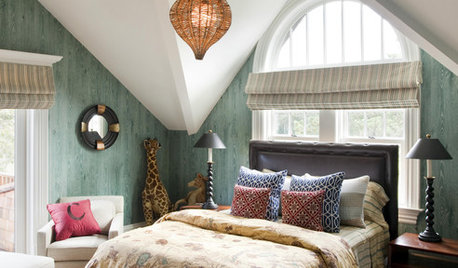
DECORATING GUIDESHow to Lay Out a Master Bedroom for Serenity
Promote relaxation where you need it most with this pro advice for arranging your master bedroom furniture
Full Story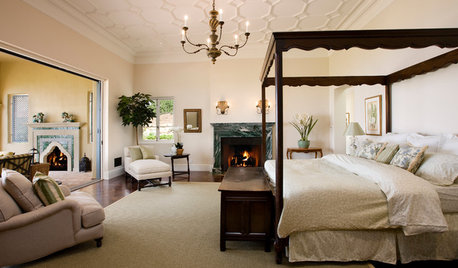
ADDITIONS10 Considerations for the Bedroom Addition of Your Dreams
Get the master bedroom you've always wanted by carefully considering views, access to the outdoors and more
Full Story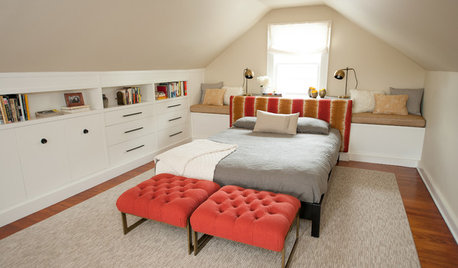
ATTICSRoom of the Day: Cramped Attic Becomes a Grown-Up Retreat
A New Jersey couple renovates to create a new master bedroom in a space once used for storage
Full StorySponsored
Central Ohio's Trusted Home Remodeler Specializing in Kitchens & Baths



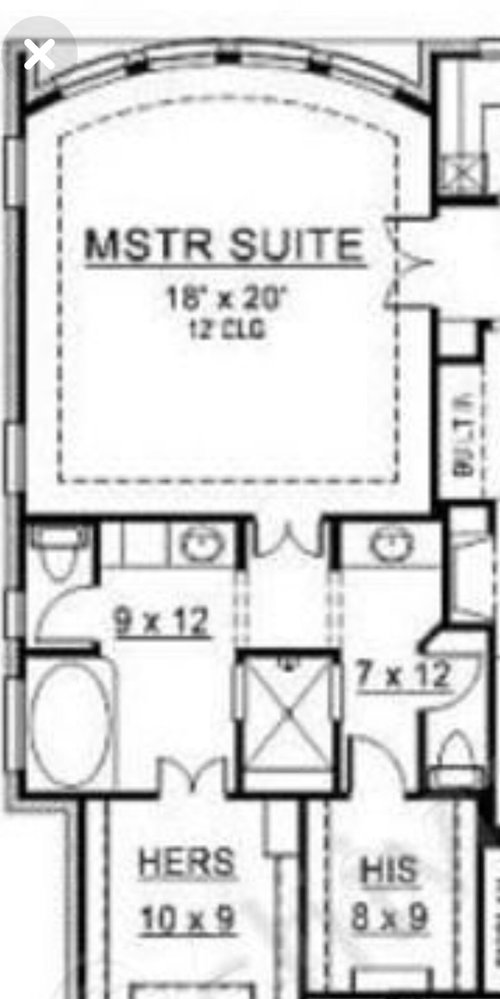

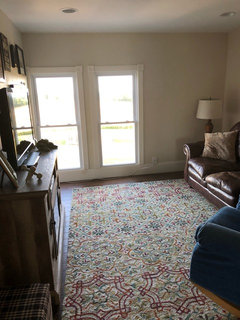







Enchant Design