Beadboard wainscot height & layout for two same size sofas in FR
Kailua Krafts
4 years ago
last modified: 4 years ago
Featured Answer
Sort by:Oldest
Comments (10)
smalloldhouse_gw
4 years agoteddytoo
4 years agoRelated Discussions
Need help with paint choices two story foyer w/chair rail
Comments (32)I wanted to post some after photos and thank everyone who took the time to comment. It turns out that the wall was "indented" when we removed the chair rail so my DH has spent several weekends to build it back up with joint compound and texture it to blend in with the walls. It was a painfully tedious process (first trying to do it by hand, then with a sponge, then with spray-on compound that dribbled everywhere, and finally with a trowel lightly loading dabs of compound on). If you look closely you can still tell, but it's not as glaring as it was several iterations ago. Suffice to say, we are thrilled to be done with sanding, priming, texturing, and painting! Now, I need to figure out what wall decor to put up as the removal of the chair rail makes it a much easier space to deal with! Any and all advice would be appreciated. I was thinking of doing a photo gallery near the front entry, but that is a HUGE wall and I don't know that I can put photos high enough where you can still see them but not so low that the wall looks off-balance. Forgive the quality of the photos, taken without a flash on my iPhone....See MorePhase two - redoing the family room
Comments (55)You could put your set top box anywhere that an HDMI cable could reach to, but longer ones get thicker so you might want to keep the distance down to 12' or so. Running down to the baseboard for a piece of furniture that holds the set top box is the most obvious. I think a floor level hearth could look fine - especially with a tiled fireplace surround. Our situation is a bit different because we have an EPA phase II sealed fireplace with an intake vent below the firebox, but here is how it looks with a floor height hearth: The TV is wall mounted (it can extend, tilt and angle). The components (receiver, STB, BlueRay player are in the cabinet to the left. there is a power outlet behind the TV and HDMI cables go in the wall (from the TV up to the attic space, over and back down to behind the cabinet). The cabinet door for the components has speaker cloth and the remotes work through it. Also, there are Ethernet cables from behind the TV and behind the cabinet to the closet where our switch lives. No visible cables. We also put speaker wire in the walls....See MoreDesigners, experts and all: final layout for critique
Comments (11)Do I have this right? There is 11.5 feet of open space in the center between clean up and range run. Is there an island or something not shown? Agree with herbflavor about thinking through the base cabinet layouts considering storage needs for things like plastic bags, foil, pot holders, pots, etc. Would also agree with cam that the sink is pretty far away from the range. Couple of minor things to consider when you're weighing pros and cons - a little tech and a little personal opinion. Da-n casings, huh? Stuff looks best when everything has a little breathing space. So, windows and doors need enough room to have complete casings - including the returns on a solid crown like you've shown. Then you need a little gap of wall showing of at least two inches and then start cabinets. Pick the final window widths by what fits. It's also time to plan exactly what you're going to want at the top of the cabinets. You have a puzzle to think through where the cabinet depths vary when the cabinets have crown moldings AND you have different ceiling heights to worry about. I'm not sure about the outlet positioning. Could be fine. The electrical gods are going to force you to have them at least every 4 feet along the prep run... Something else to think about while your considering how to light your new kitchen (might add some moldings) and where your light switches will go. I think stuff like beadboard works best when its assigned a "use". So, a use is something like "back of open and glass door cabinets". This gives some consistency to the design. The use rules also make other decisions for you, no bead board on the hood, but add to back of cabinets flanking range. Consistency is always an issue for me because I like everything, but the more I constrain my choices to fit the rules I've set, the more I like the results. I'd put a solid door cabinet over the ref for sure. It's too out of the way for cleaning and what's drawn is a little bit to much cutesy for the style you've chosen. The same is true of the vertical split door cabinets on either side of the hood. It could be time to re-evaluate whether you'd rather have a cottage feeling space than a victorian space. Same layout, different detailing. Tech comment on the hood and the corbels - There is a change of depth at the ref and hood. The ref is about 24"-26" deep and the hood is 24" to 27" deep. The small glass front cabinet is 12" deep - so the corbel will sit 12-15" back from the face of the hood. In that position, the corbels will read as fake detail. Also, the gods of the building codes might be unhappy with wood bits sticking over the top of the range - I know you don't have open flames or anything, but the gods are sometimes pretty stubborn and into the letter of the code. For me, it also brings up whether you need the two flanking uppers at all, whether you're willing to keep the contents of them orderly at all times and whether their decorative effect would actually get completely lost. Other choices I can think of are - just cut them and leave the shelves, the hood and the ref as drawn now; - extend the hood construction (not the liner) across the entire opening (wainscot panels across the top with your shelf or could be simple plaster with wood bottom trim) with your choice of stuff on the back wall (rail system, linear pot rack, old fashioned wall shelf, or empty with a really nifty tile); keep the ref and the original hood, but also cut the shelves in the corner; or make the glass door and shelf cabinets deeper so the fronts aren't so far back. I think I'll win todays run-on sentence contest! I would lower the entire prep run counter and let it die into the regular height counters on the side wall cabinets. The gods of cabinetry say a fitting filler of at least 1.5 inches is REQUIRED on the prep base cabinet run and on the range run. This is to take up the slack for small measurement and construction errors when the design is done in advance of construction. Thinking about the narrow-pull out pantry, remember three things. They are pretty expensive for storage - expect that thing to cost around $200-$300 per inch of width. Depending on the "guts" chosen, you can lose up to 4" of usable shelf width from what you may be thinking - a 3-4" wide unit doesn't sound so exciting, does it? Last, your pantry opening is likely to have casing. I can't tell from the drawings, but if the opening is close to the pull-out, it will need to get even smaller to clear the casings. This is just me, but instead of doing a really expensive can pullout beside the ref, I'd sweep the little bit of extra space into the pantry proper and re-noodle its layout. There might be something else that could work out like utilizing stud space. Just as reassurance - your layout is very close to complete. This is my very favorite kind of kitchen and you have enough space to execute it well....See MoreThoughts on Unfitted Kitchen Layout?
Comments (15)Hi Mountain, I've been away a lot recently due to family health issues, but am watching your project with interest, as I've bought a very similar shingle house the same age about an hour north of yours (Portland). We even have the same garish yellow wall paint -- the '80's answer to "Craftsman style", I suspect. In our case, that flat wooden 'chute' on the wall to the left of your window (our is in our butler's pantry) hides the house stack vent and would be quite difficult to resituate without major wall-opening work. ... actually, looking closer, you do have the same one in your BP, to the left of the sink on the wall. Hmmm. Poor photo of ours from initial realtor tour: We have the wooden wainscoting Lavender references, throughout the entire kitchen and BP, and we are not sure whether to keep it or not. The beadboard gaps have collected an interesting century's worth of gunk. Still, it's lovely and original, and we'll work with it if we can. What are you thinking about the floor? Is that currently a sheet vinyl? I like your kitchen table, but would probably put it elsewhere in the house, since the benefit of a large center table in an unfitted kitchen is its usefulness as a work space, and the immobile benches on that beast prevent standing comfortably up next to the top for peeling things, kneading dough, etc. But how perfect for a kids' coloring table in the rumpus room! We have very similar dimensions in our kitchen/BP, with a large adjacent dining room via swinging door. We're also mulling over the issue of functionality vis-a-vis cleaning and cooking space. We weren't at first thinking 2 dishwashers, but I'm beginning to imagine that it won't work otherwise -- after I prep, where do I throw the dirty bowls and knives without walking 8 feet over and inside the BP where our current DW is? Etc. I like your dish drawer plan. Another query: where is the heating in this space and do you have to work around it? I can't see any radiators in the photos and wonder whether that was the sole function of the castiron range you're going to remove. That would be typical for these parts. Depending on when you use this home, I can advise from Mainer experience that you'll want at least some heat in there for 3 seasons (unless you put in an AGA), and you'll really benefit if you plan to aim that heat somewhere towards your toes in the sink/cleanup area. :-)...See MoreKailua Krafts
4 years agoKailua Krafts
4 years agoKailua Krafts
4 years agoKailua Krafts
4 years ago
Related Stories

HOUZZ TOURSHouzz Tour: Pros Solve a Head-Scratching Layout in Boulder
A haphazardly planned and built 1905 Colorado home gets a major overhaul to gain more bedrooms, bathrooms and a chef's dream kitchen
Full Story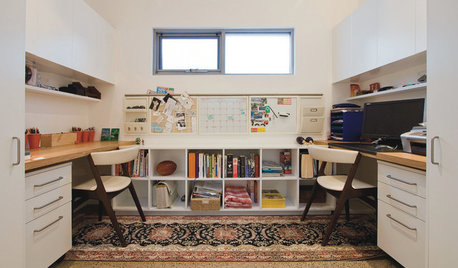
HOME OFFICESWorking at Home Together (and Apart)
One is easy. Two, not so much. Here are ways to make room for two to work at home
Full Story
BATHROOM WORKBOOKStandard Fixture Dimensions and Measurements for a Primary Bath
Create a luxe bathroom that functions well with these key measurements and layout tips
Full Story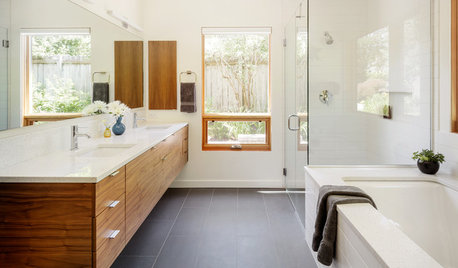
BATHROOM WORKBOOKSee How 8 Bathrooms Fit Everything Into About 100 Square Feet
Get ideas for materials, layouts and more before meeting with pros to plan your own remodel
Full Story
MOST POPULARKitchen Evolution: Work Zones Replace the Triangle
Want maximum efficiency in your kitchen? Consider forgoing the old-fashioned triangle in favor of task-specific zones
Full Story
HOUZZ TOURSHouzz Tour: Better Flow for a Los Angeles Bungalow
Goodbye, confusing layout and cramped kitchen. Hello, new entryway and expansive cooking space
Full Story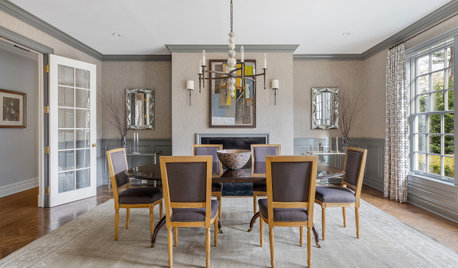
DECORATING GUIDESGorgeous Details: How to Make Your Millwork Shine
A designer shares his tips for creating beautiful rooms with wainscoting, paneling, molding and more
Full Story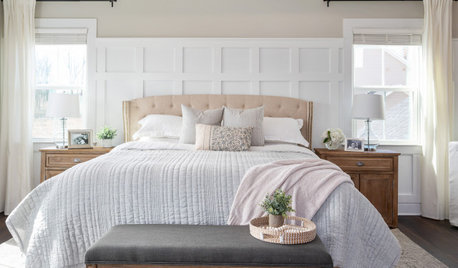
BEDROOMS7 Tips for Designing Your Bedroom
Learn how to think about light, layout, circulation and views to get the bedroom of your dreams
Full Story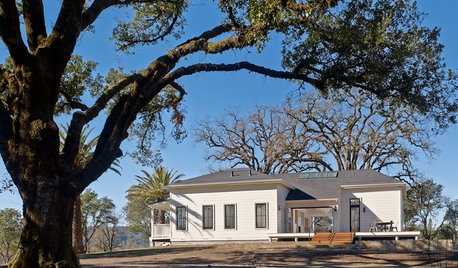
VACATION HOMESHouzz Tour: Reviving a Farmhouse in California’s Wine Country
A rickety 1800s home gets a more contemporary look and layout, becoming an ideal weekend retreat
Full Story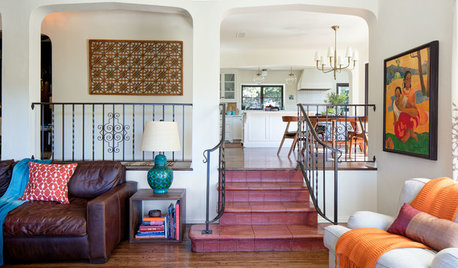
HOUZZ TOURSHouzz Tour: Redo Keeps 1930s Spanish Bungalow Spirit Alive
An architect preserves the Los Angeles home’s period character while opening up the kitchen and improving the layout
Full Story


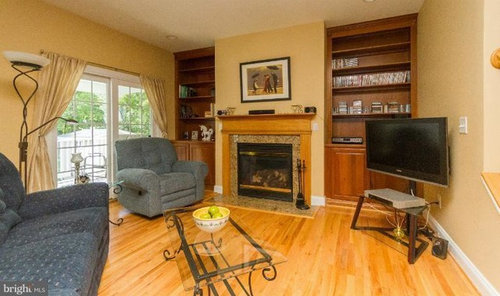
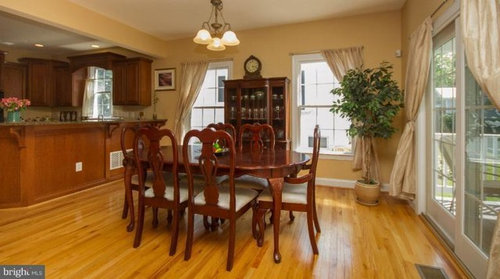
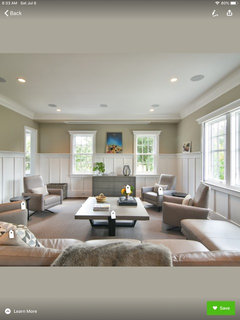
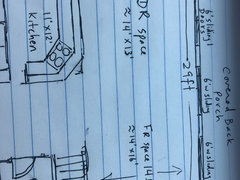
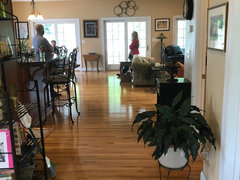

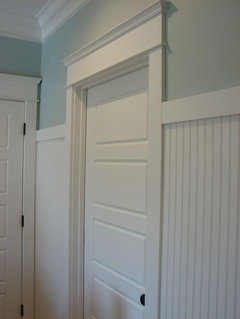





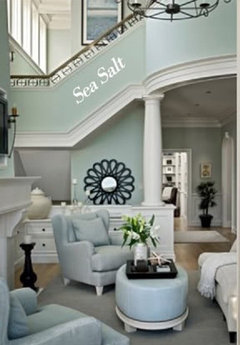
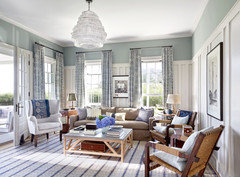

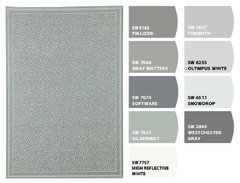
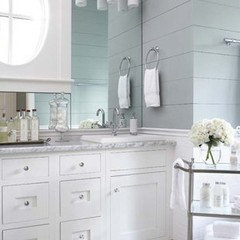




4Heidesign