Phase two - redoing the family room
oldbat2be
10 years ago
Related Stories

BUDGETING YOUR PROJECTDesign Workshop: Is a Phased Construction Project Right for You?
Breaking up your remodel or custom home project has benefits and disadvantages. See if it’s right for you
Full Story
BATHROOM DESIGNConvert Your Tub Space to a Shower — the Planning Phase
Step 1 in swapping your tub for a sleek new shower: Get all the remodel details down on paper
Full Story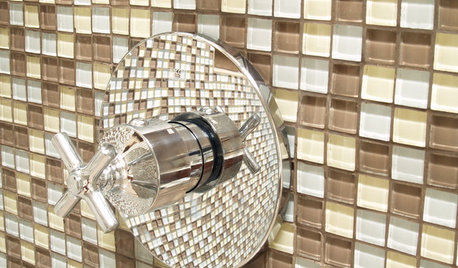
BATHROOM DESIGNConvert Your Tub Space to a Shower — the Fixtures-Shopping Phase
Step 2 in swapping your tub for a sleek new shower: Determine your mechanical needs and buy quality fixtures
Full Story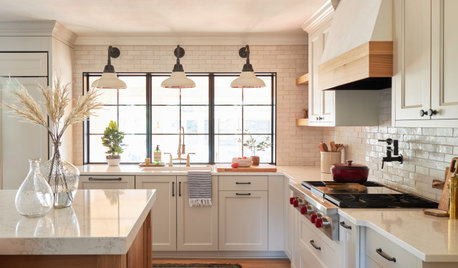
REMODELING GUIDESThe 4 Stages of a Remodel: The Honeymoon Phase
Prepare for the fast-paced progress of demolition — and the potentially jolting slowdown of structural issues
Full Story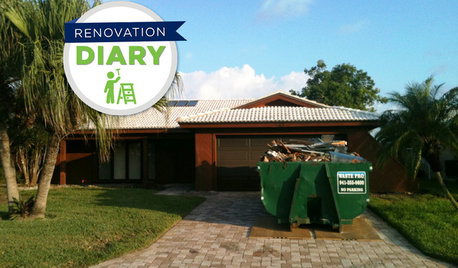
REMODELING GUIDESPlan Your Home Remodel: The Construction Phase
Renovation Diary, Part 3: The Dumpster arrives, and a little designing on the fly comes in handy
Full Story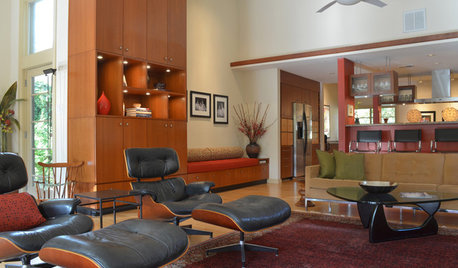
MIDCENTURY HOMESMy Houzz: Two Decades Hone a Ju-Nel Home to Perfection
'Well-marinated' renovations turn a 1959 home in Dallas into a comfortable, open modernist wonder
Full Story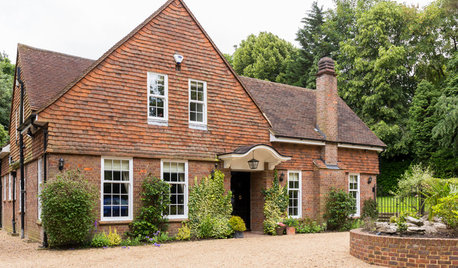
HOMES AROUND THE WORLDMy Houzz: Period Home Gets a Luxe Redo
A family tailors its century-plus-old home in Surrey, England, to suit its style and needs
Full Story
BASEMENTSRoom of the Day: Swank Basement Redo for a 100-Year-Old Row House
A downtown Knoxville basement goes from low-ceilinged cave to welcoming guest retreat
Full Story
BATHROOM VANITIESShould You Have One Sink or Two in Your Primary Bathroom?
An architect discusses the pros and cons of double vs. solo sinks and offers advice for both
Full Story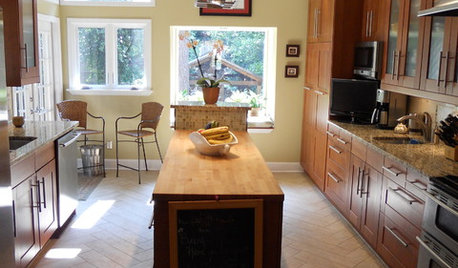
KITCHEN DESIGNTwo-Cook Kitchens Have Smart Space Chops
Seven Houzz users show off their clever solutions to having two — but not too many — cooks in the kitchen
Full StorySponsored
Central Ohio's Trusted Home Remodeler Specializing in Kitchens & Baths



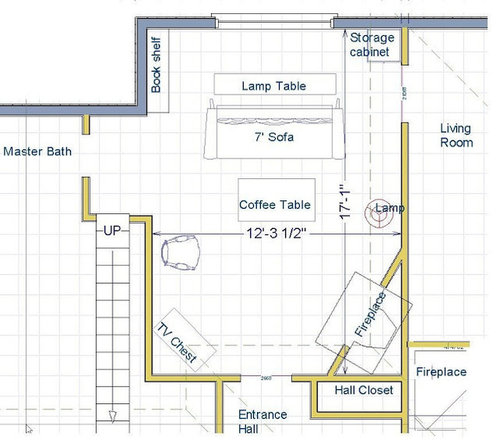

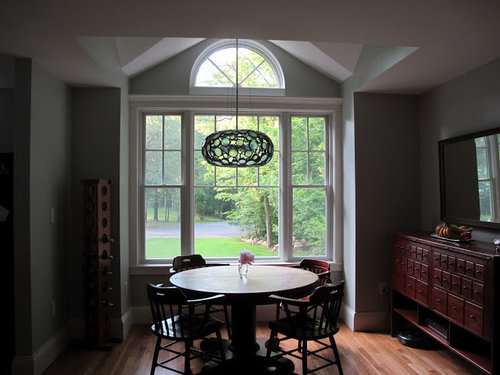
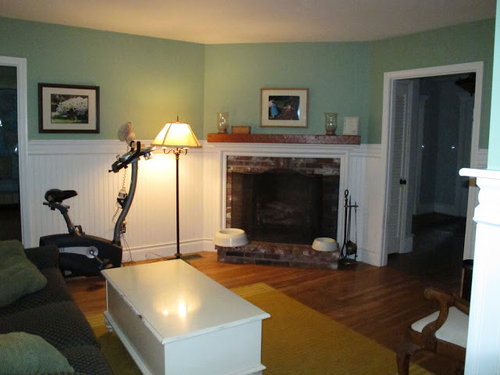

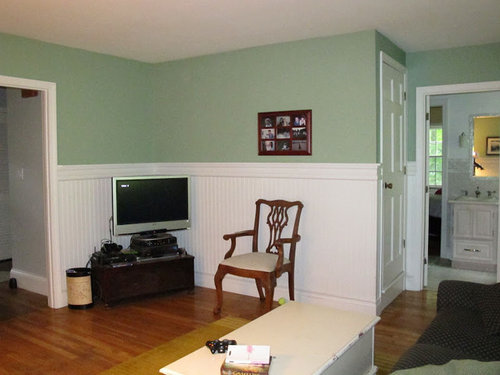
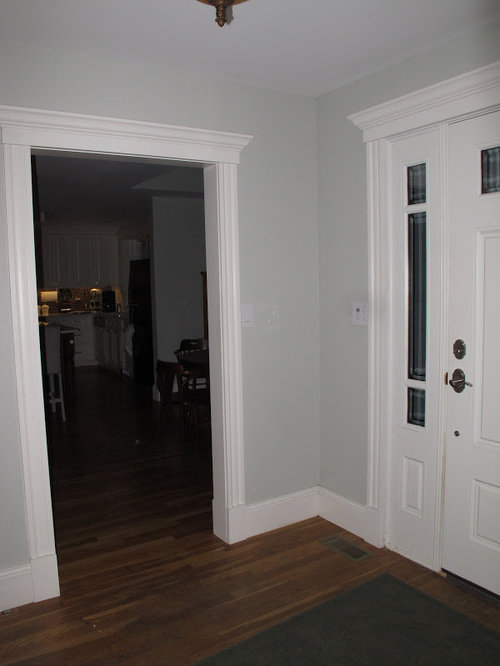




Gooster
Holly- Kay
Related Discussions
The unpopular guest room, Phase II.
Q
HELP! How do I re-do this family room totally?
Q
Two Story Family Room Fireplace Wall Dilema
Q
Dining room refresh phase 2: wallpaper and mission creep
Q
oldbat2beOriginal Author
liriodendron
Gooster
ice1
oldbat2beOriginal Author
Gooster
ice1
ice1
ice1
ice1
oldbat2beOriginal Author
oldbat2beOriginal Author
oldbat2beOriginal Author
ice1
Gooster
oldbat2beOriginal Author
oldbat2beOriginal Author
Gooster
motherof3sons
LanaRoma
ice1
nhb22
nhb22
oldbat2beOriginal Author
nhb22
oldbat2beOriginal Author
oldbat2beOriginal Author
Gooster
oldbat2beOriginal Author
kam76
oldbat2beOriginal Author
Holly- Kay
nhb22
nhb22
oldbat2beOriginal Author
Cloud Swift
Cloud Swift
oldbat2beOriginal Author
nhb22
Gooster
User
Cloud Swift
oldbat2beOriginal Author
oldbat2beOriginal Author
oldbat2beOriginal Author
oldbat2beOriginal Author
ice1
egbar