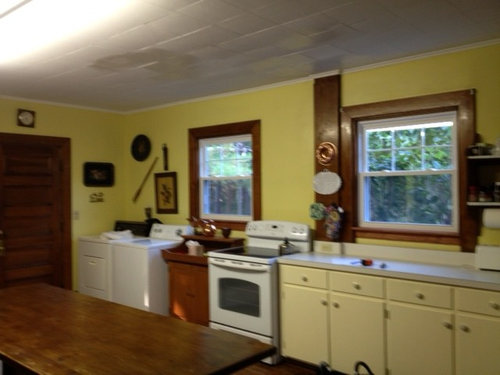Thoughts on Unfitted Kitchen Layout?
mtnrdredux_gw
10 years ago
Related Stories

MODERN ARCHITECTUREBuilding on a Budget? Think ‘Unfitted’
Prefab buildings and commercial fittings help cut the cost of housing and give you a space that’s more flexible
Full Story
KITCHEN DESIGNKitchen Layouts: A Vote for the Good Old Galley
Less popular now, the galley kitchen is still a great layout for cooking
Full Story
KITCHEN DESIGNDetermine the Right Appliance Layout for Your Kitchen
Kitchen work triangle got you running around in circles? Boiling over about where to put the range? This guide is for you
Full Story
KITCHEN DESIGNKitchen Layouts: Island or a Peninsula?
Attached to one wall, a peninsula is a great option for smaller kitchens
Full Story
KITCHEN DESIGNKitchen Layouts: Ideas for U-Shaped Kitchens
U-shaped kitchens are great for cooks and guests. Is this one for you?
Full Story
KITCHEN DESIGNKitchen of the Week: Barn Wood and a Better Layout in an 1800s Georgian
A detailed renovation creates a rustic and warm Pennsylvania kitchen with personality and great flow
Full Story
MODERN ARCHITECTUREThe Case for the Midcentury Modern Kitchen Layout
Before blowing out walls and moving cabinets, consider enhancing the original footprint for style and savings
Full Story
KITCHEN LAYOUTSHow to Make the Most of a Single-Wall Kitchen
Learn 10 ways to work with this space-saving, budget-savvy and sociable kitchen layout
Full Story
KITCHEN LAYOUTSHow to Plan the Perfect U-Shaped Kitchen
Get the most out of this flexible layout, which works for many room shapes and sizes
Full Story
KITCHEN DESIGNCouple Renovates to Spend More Time in the Kitchen
Artistic mosaic tile, custom cabinetry and a thoughtful layout make the most of this modest-size room
Full StorySponsored
Columbus Design-Build, Kitchen & Bath Remodeling, Historic Renovations








new_morning
lavender_lass
Related Discussions
Anyone with an old fashioned "unfit" kitchen?
Q
My Unfitted Unmatched Beachhouse Vintage Kitchen
Q
Xpost; Input on finished for unfitted kitchen?
Q
Unfitted kitchen and spacing
Q
mtnrdredux_gwOriginal Author
mtnrdredux_gwOriginal Author
bpath
new_morning
mtnrdredux_gwOriginal Author
mermanmike
allison0704
mtnrdredux_gwOriginal Author
Circus Peanut
mtnrdredux_gwOriginal Author
kaismom
mtnrdredux_gwOriginal Author
magsnj