My Unfitted Unmatched Beachhouse Vintage Kitchen
Apologies for the lengthiness --- of the process and the post!
One of the reasons I loved our 1904 beachhouse when we first looked at it, almost exactly a year ago, was that no one had redone the kitchen. Forget, "redone", I am not sure if anyone had ever even "done" the kitchen actually, with its rather bizarre layout (it had only a drysink in the kitchen proper, next to a washer and dryer?). We had the PO remove the huge black woodstove (sorry no photos of the beauty, who sat where the fridge is now).
I wanted our kitchen to look like it was done maybe in the 30s or 40s, without any great care for design, and then haphazardly updated from time to time. Eclectic, vintage-y, casual, with a bit of beachy.
Everyone was so helpful and patient with my many many posts as I worked on this project, so, thank you. My biggest inspiration was the Mousehole kitchen (thank you KSWL for posting that one - link below!), and I copied their run fairly closely. A big shout out to Pal, who assuaged my disappointment with having to have a range hood by coming up with a design that disappears, and for understanding eclectic, and helping me with decisions big and small. The only thing greater than Pal's talent is his kindness.
So, here we go.. 1) the before and 2) the layout and 3) the after and 4) the details (for those still awake).
Kitchen and Butler's Pantry before:
{{gwi:1783313}}
Layout:
(no walls moved, but we put in two new windows in different spots)
{{gwi:1783322}}
{{gwi:1783323}}
{{gwi:1783324}}
{{gwi:1783325}}
Details:
The sink is vintage with a custom wood base and a linen/grograin skirt.
There are two FP Tall dishdrawers, to the right of the sink in the K and the sink in the BP.
The fridge is Northstar, and DH chose the color!
The stove is CornueFe Albertine.
Our GC did the custom carpentry for the BP sink base cabinets )great job of matching the existing), and for the d/w skin in the Kitchen (sort of faux file cabinet) and the custom table to the right of the stove (on hidden wheels, no less).
The tile B/S is Subway Ceramics.
The floors are painted wood (we took up linoleum).
The clamshell sconces are Rejuvenation, pendants are Ballard.
The spoon wall paper is Anthropologie.
The tile counter in the BP is a custom color by I forget who.
The table, which we love love, is a Shaker workshops kit that DH put together.
The chairs are Serena and Lily.
The worktable is topped with a slate remnant; the d/w in the K is topped with Boos butcher block.
PS A shout out to ArlosMom for her wonderful sink, which we got from her. I think your sink is happy here! We loved seeing your home, Arlosmom, which was just absolutely gorgeous, and wish you all the best in your new digs! (Oh and the faucet on the sink is wrong; its being switched for a shorter one!)
Edited (twice) when I figured out the layout was an old version!
Here is a link that might be useful:
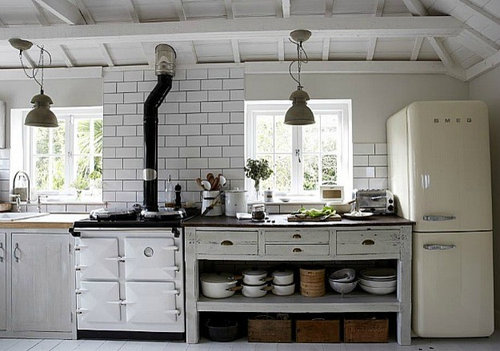
This post was edited by mtnrdredux on Sun, Aug 24, 14 at 19:08



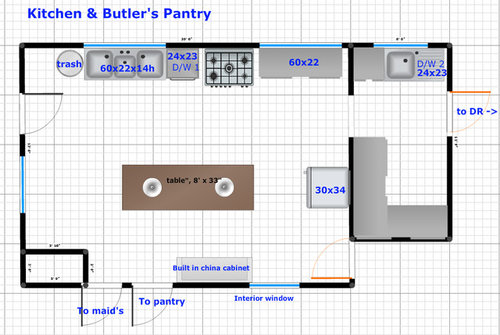
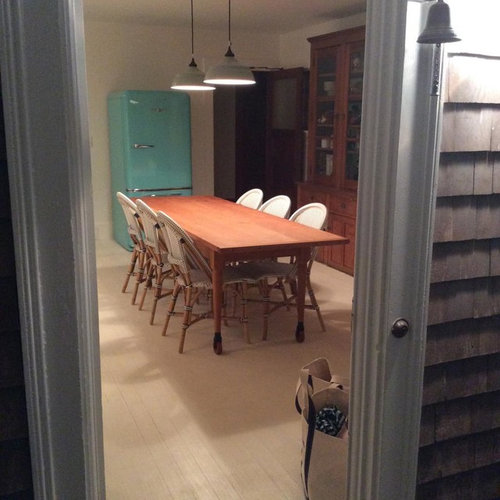



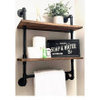
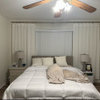
Boopadaboo
teacats
Related Discussions
Anyone with an old fashioned "unfit" kitchen?
Q
Magazine slideshow: Updated unfitted kitchen
Q
XPost:UnfittedUnmatchedBeachhouseVintage
Q
Unfitted kitchen and spacing
Q
tuesday_2008
Annie Deighnaugh
Holly- Kay
deegw
lizbeth-gardener
zippity1
sable_ca
patricianat
jrueter
patricianat
hhireno
cyn427 (z. 7, N. VA)
peony4
bonnieann925
amck2
CaroleOH
arlosmom
yayagal
gsciencechick
patty_cakes
DLM2000-GW
lovestowalk
Bumblebeez SC Zone 7
mdln
Bethpen
mtnrdredux_gwOriginal Author
gsciencechick
allison0704
outsideplaying_gw
bbstx
Laurie
teeda
Sueb20
MarinaGal
shopping101
nosoccermom
cyn427 (z. 7, N. VA)
mtnrdredux_gwOriginal Author
suero
rockybird
larecoltante Z6b NoVa
Gooster
Arapaho-Rd
ohgoodness
mtnrdredux_gwOriginal Author
schoolhouse_gw
Kiwigem
User