limited space between counter and upper cabinet
Jaykaym
4 years ago
Featured Answer
Sort by:Oldest
Comments (12)
cpartist
4 years agoJaykaym
4 years agoRelated Discussions
Distance between countertop and upper cabinets?
Comments (40)I'm 5'2" and I'm actually going with cabinets 24" off the counter, (which will be 35.5" high) with a 10" deep floating shelf below it at 15" . My reasoning, besides the fact that I really really like that look, is that a lot of the daily use stuff that would go on the bottom shelf will go on the open shelf, and the the bottom shelf of the raised up cabinet is still several inches lower than the current 2nd shelf. So I will actually be able to reach more than in the existing cabinets which are about 17". Plus Sektion cabinets are 15" deep, and at 18", I think they kind of loom over the counter. It's a narrow galley kitchen, so pushing the cabinets up will open things up visually. And yes, even as a short person I absolutely care if the appliances fit under the cabinets. The 15" shelf height was specifically chosen so that the kitchenaid can fit under it. It won't live on the counter, but when it is out I want to be able to slide it back out of the way temporarily. The only thing that won't fit is the blender with the jar on, but that's the one thing I don't care about....See MoreSpace between upper cabinets and counter
Comments (8)Most often inspectors will use the specs from the range/cooktop for the cabinets on each side of it. That is typically 18". Often specified as 54" above the floor. There are ways, depending on layout, to configure the rest lower. I use a minimum of 16 in those. My own is done that way to accomodate the short folks in the house. Cab on each side of srange at 18 rest at 16. Can be tricky to make work. Occasionally some are done higher-21 to a maximum 24. Usually in contemporary projects but not always. Doing one now that has a stretch with a bit set between two standard height....See MoreWindow between counter and upper cabs: Y/N?
Comments (20)eam44, thanks for that thread link. And re: activities that take place there, this would be the wall that has neither sink nor stove. The sink will be on the wall perpendicular to this one, with a full-size window overlooking the long view down the garden, and the stove will be in the peninsula, nowhere near the glass of this window. I definitely would not want to be constantly cleaning grease and splashes off the glass. This wall would be basically a storage wall, with a few things like decorative canisters along it. That's a good point about the materials that frame the glass. I do want to use some tile in the kitchen somewhere, because I adore tile, but I agree it would be weird as a frame for the window. One reason I bookmarked the very traditional-looking kitchen with wood-framed window openings in my original post above is that that look may end up being most appropriate for my craftsman bungalow, even though the kitchen will be an all-new space and I don't feel bound to replicate period style in every detail. That example, where the countertop window is on a wall dedicated to storage and not cooking, with some space for display of pretty things, is a good example of the kind of space I envision for the wall in question in my kitchen....See Morewhat space should I leave between counter top and bottom of upper cabi
Comments (8)I agree with M Miller. 18" is standard and manufacturers of small appliances use that standard to design their appliances. Another thing to factor in -- light rail. If you plan light rail, you might want to consider 18" + the height of your light rail. That way, taller small appliances will still fit. I wish we had done that. We planned for 18", not realizing the light rail would take away from our usable height. (No, our KD did not mention it.) My KA stand mixer (bowl lift) actually brushes the light rail when I slide it in/out from under the cabinets. I have a cover for it and I have to take the cover off b/f I can slide it past the light rail....See MoreShannon_WI
4 years agolast modified: 4 years agoUser
4 years agoJaykaym
4 years agoJaykaym
4 years agoShannon_WI
4 years agolast modified: 4 years agoJaykaym
4 years agoShannon_WI
4 years ago
Related Stories
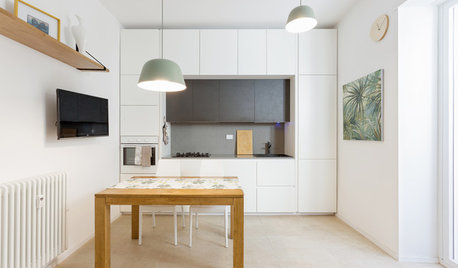
KITCHEN CABINETSGet More Kitchen Storage With Counter-Depth Upper Cabinets
We give you the lowdown on expanding your upper-storage capacity
Full Story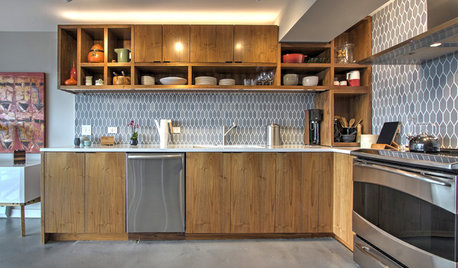
KITCHEN CABINETSHow High Should You Hang Your Upper Kitchen Cabinets?
Don’t let industry norms box you in. Here are some reasons why you might want more space above your countertops
Full Story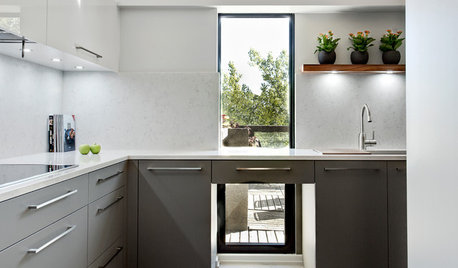
KITCHEN CABINETSThe Pros and Cons of Upper Kitchen Cabinets and Open Shelves
Whether you crave more storage or more open space, this guide will help you choose the right option
Full Story
KITCHEN DESIGNHow to Lose Some of Your Upper Kitchen Cabinets
Lovely views, display-worthy objects and dramatic backsplashes are just some of the reasons to consider getting out the sledgehammer
Full Story
KITCHEN DESIGNKitchen of the Week: Turquoise Cabinets Snazz Up a Space-Savvy Eat-In
Color gives a row house kitchen panache, while a clever fold-up table offers flexibility
Full Story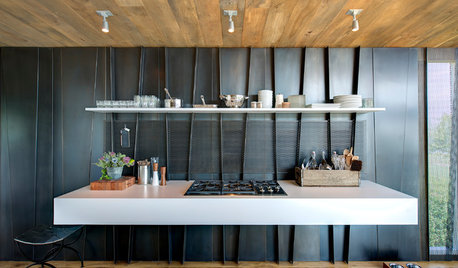
MODERN STYLE12 Stylish Kitchen Counters That Seem to Float in Space
Take your culinary zone to new heights with a cantilevered countertop that’s visually appealing and practical
Full Story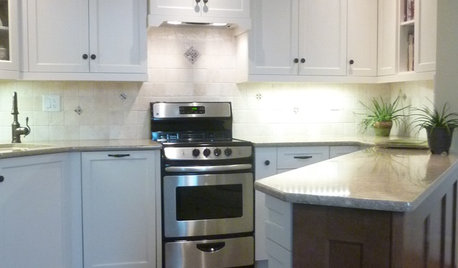
SMALL KITCHENSMore Cabinet and Countertop Space in an 82-Square-Foot Kitchen
Removing an inefficient pass-through and introducing smaller appliances help open up a tight condo kitchen
Full Story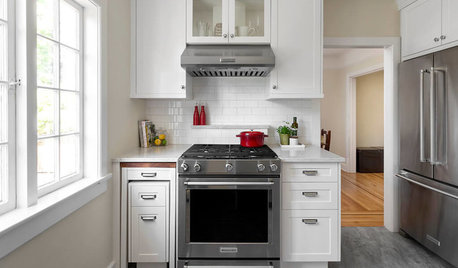
SMALL KITCHENSTuck and Roll: How to Get More Counter Space in Your Kitchen
A full kitchen island isn’t for everyone. These flexible alternatives add workspace while keeping floors free
Full Story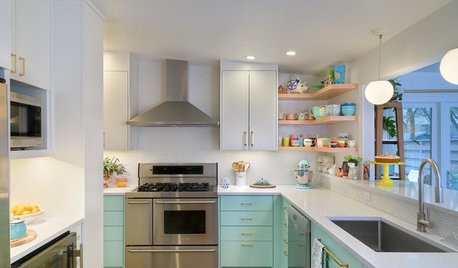
BEFORE AND AFTERSKitchen of the Week: Minty Cabinets Transform a Dated Space
Enclosing a screened porch in Texas opens up the floor plan for a roomier dining area and more efficient cabinet storage
Full Story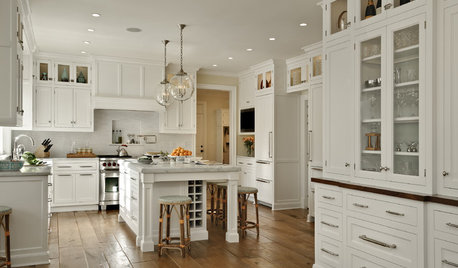
KITCHEN DESIGNDream Spaces: 12 Beautiful White Kitchens
Snowy cabinets and walls speak to a certain elegance, while marble counters whisper of luxury
Full Story





sandk