Your Suggestions before we finalize our retirement home!
tmreb
4 years ago
Featured Answer
Sort by:Oldest
Comments (72)
tmreb
4 years agojust_janni
4 years agoRelated Discussions
Is Your Home a Take off your Shoes Before Entering Home?
Comments (80)No, but I once had a party where the guests (by their own design) removed their shoes. The following day I had several callers saying their feet had swollen from something they consumed at my party while a few others called to say that something they ate had caused their feet to shrink. We had a helluva time getting everybody's shoes back to their rightful owners. Whew! And I thought (for one small moment) I was going to be sued, for one small moment, for the dips and chips that had caused edema to occur bordering on kidney or heart failure. Just that everyone mixed up shoes if they were same or similar shoes in color, style, etc. It was the sangria, no doubt. Oh, yeah as a PS, all the women had their rightful shoes; it was the men; the men; the men who had picked the wrong shoes. Wouldn't ya just know....See MoreFeedback Please on Our "Retirement" Home
Comments (26)New_to_sc, you are very gracious and please keep on posting. I agree with ILoveRed in both her most recent comments. I think many of the more strident comments made on what you can afford are either based upon the poster's own circumstances --what they can afford -- or by reading too much in the description as a "retirement home" and would have been different if it had been described as a "forever home." Not "everyone" agreed that it was too large even for a retirement home. Everyone agreeing that it was NOT too large was speaking of the main floor and clearly recognized that there is additional space in the basement. I think the basement is ideal because the point is that if you have everything you need on the main floor the basement can be closed off when not in use by guests after you retire and no longer need the basement office. If one retires at 60 or 65, or even earlier, occasional trips down to the basement may not be a problem for many years, if ever. Sure, cleaning the basement could eventually become more problematic as we age, but closed off it will only need periodic upkeep (which can be hired). Even so, keeping a basement that is occasionally used and can be shut off between uses clean, is probably much easier than the upkeep on, say, a pool or a large lawn that some want for their retirement home (that upkeep may also need to be hired out as well). But to each his own....See MoreHopefully Final Floor Plan. Please comment before we finalize
Comments (25)Littlebug has a point. We've discussed the powder room/mudroom situation before, but here's another possibility. Mary- I know you DID have a bay window on the back of the house, at one time. So let's say you did it again...with a little banquette. Then you could have a breakfast/game table with built-in storage on the opposite wall. The island/table would give you plenty of seating for entire family (as would the dining room) and the breakfast/bay table would be great for drinks, games, snacks, etc. And a pretty view out the back. I would also add windows back to each side of the range...and maybe a wall oven with microwave over it. Great for a baking area! This also gives you room for a larger mudroom (storage on both sides) and a little hall to the bath, with linen closet. Just a few ideas :) Along with one of my favorite pictures........See MorePlease critique our retirement home floor plan
Comments (30)Being retired, I don't want a lot of floor space and rooms to clean. I agree. I HAVE 40' OF 3' deep closets just for 'stuff'. Kitchen. Towels. Sheets. Cleaning. Vacuums. Sewing. Whatever. !! I LOVE LOVE their M. bedroom closet. Hmmm, this makes me want to measure my proposed closet space. I'm not sold on the idea of 3' deep closets though ... too shallow to be walk-in closets, yet they take up square footage and must be heated/cooled. As I am a homebody, and just fully retired I do not need all the 'good' clothes I have. I'm remembering cleaning out my grandmother's house when she moved out /went to live with my uncle at age 99. She was holding on to SO MANY "good clothes". She loved her job and enjoyed dressing professionally; plus she and my grandfather "went out" often and took fancy vacations, so she had piles of evening gowns ... all so tasteful and so "her". At age 99, those days were past, yet her clothing filled the closets of all three bedrooms in her house ... filled them to the point that it was difficult for her to store the comfortable elastic-waist pants and embroidered sweatshirts that became her standard everyday fare in her elderly years. She was NOT open to getting rid of ANY of those clothes, even though she had lost weight from a size 12-14 to a size 6. She had good memories attached to those clothes, but she was never going to wear them again, and no one else wanted her business suits, though they were very stylish (and expensive) in the 1980s. To make her happy, I purchased plastic bins and carefully put all those things away (wrapped in white tissue paper, boxes labeled diligently according to her requests). We all know that this makes NO SENSE. Sometimes having LOTS of closet space just allows you to build up /save clothing that, in all honesty, you know isn't going to be used again....See MoreVirgil Carter Fine Art
4 years agolast modified: 4 years agotmreb
4 years agocpartist
4 years agotmreb
4 years agotmreb
4 years agorunnem
4 years agoUser
4 years agotmreb
4 years agocpartist
4 years agorobin0919
4 years agoK H
4 years agolast modified: 4 years agoK H
4 years agotmreb
4 years agocpartist
4 years agotmreb
4 years agoK H
4 years agolast modified: 4 years agocpartist
4 years agocpartist
4 years agoartemis_ma
4 years agolast modified: 4 years agotmreb
4 years agoK H
4 years agotmreb
4 years agocpartist
4 years agolast modified: 4 years agorobin0919
4 years agomillworkman
4 years agolast modified: 4 years agoK H
4 years agotmreb
4 years agoK H
4 years agolast modified: 4 years agoA Fox
4 years agoUser
4 years agotmreb
4 years agocpartist
4 years agolast modified: 4 years agocpartist
4 years agolast modified: 4 years agotmreb
4 years agotmreb
4 years agocpartist
4 years agotmreb
4 years agoKristin S
4 years agolast modified: 4 years agoKristin S
4 years agotmreb
4 years agoK H
4 years agocpartist
4 years agotmreb
4 years agotmreb
4 years agoK H
4 years agotmreb
4 years agoK H
4 years agolast modified: 4 years ago
Related Stories
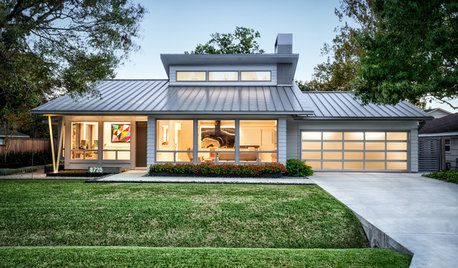
HOUZZ TVRetired Houston Couple Replaces Starter Home With Forever Home
See how the Elders built their dream home while preserving the memory of the home they lived in for nearly 4 decades
Full Story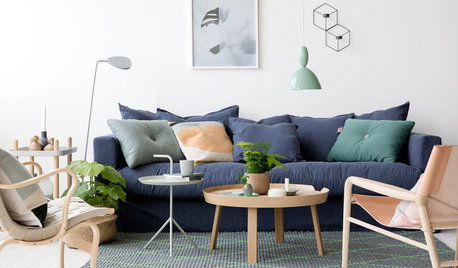
LIFEWhat I Learned About Moving a Loved One to a Retirement Home
Setting up an elderly family member’s apartment in an assisted-care facility is a labor of love for this Houzz writer
Full Story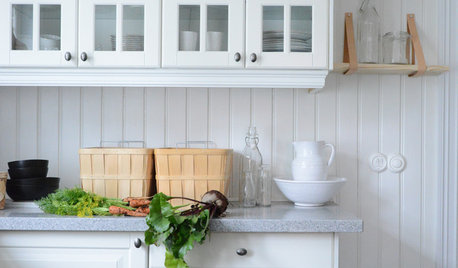
HOMES AROUND THE WORLDHouzz Tour: Retired Soldier Creates Her Dream Home in Sweden
A Swedish family's fantasy of a rural retreat becomes a reality after years of renovations
Full Story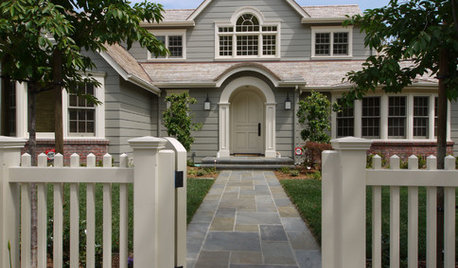
HOUSEKEEPINGOutdoor Home Prep to Do Before Hard Winter Hits
Avoid cracking, rusting and rotting during freezes by taking care of these tasks now
Full Story
UNIVERSAL DESIGN10 Questions to Ask Before Sharing Your Home With Aging Parents
Honest conversation is key to deciding whether it makes sense to have your parents move in with you
Full Story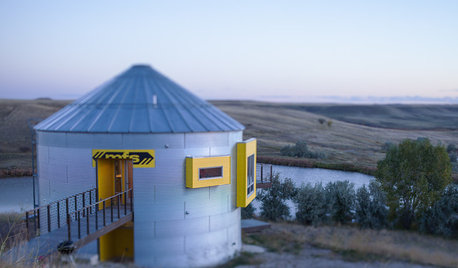
HOUZZ TOURSHouzz Tour: Prairie Grain Bin Turned Bucolic Retirement Home
An agrarian structure and a big dream combine in this one-of-a-kind home that celebrates 250 acres of Montana grasslands
Full Story
WORKING WITH PROS9 Questions to Ask a Home Remodeler Before You Meet
Save time and effort by ruling out deal breakers with your contractor before an in-person session
Full Story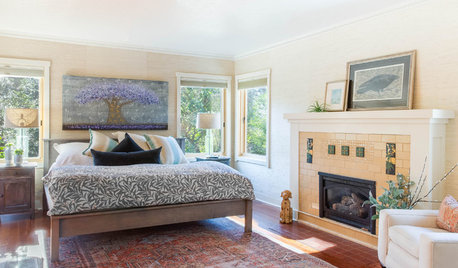
BEFORE AND AFTERS100-Year-Old Craftsman Home’s Master Suite Lightens Up
A designer balances architectural preservation with contemporary living in this Northern California remodel
Full Story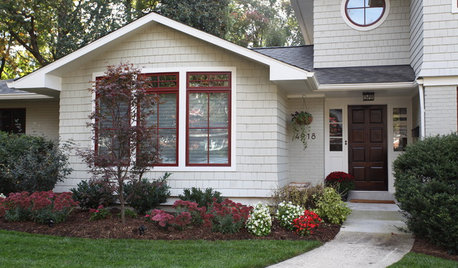
EXTERIORSHouzz Call: Show Us Your Home’s Exterior Makeover
Have you improved the curb appeal of your house? If so, we’d love to see the before-and-after
Full Story
HOME TECHHome Tech: There's an Easier, Affordable Future for Home Automation
Say goodbye to the headaches and high price of current systems, and hello to home automation products for the masses
Full Story


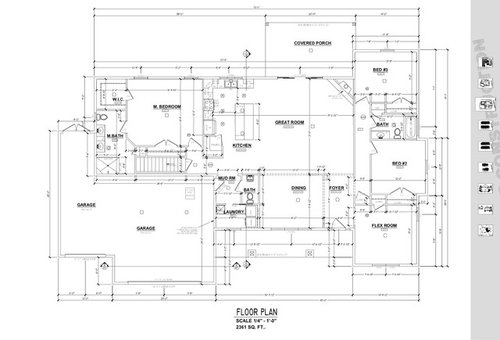
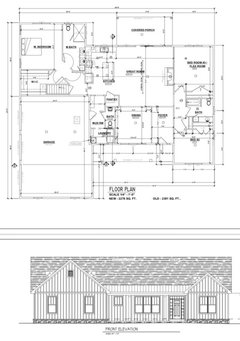
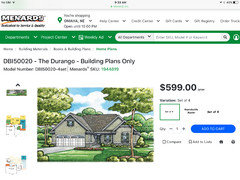
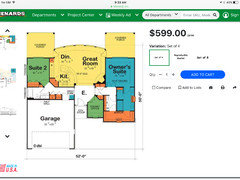
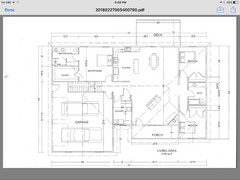
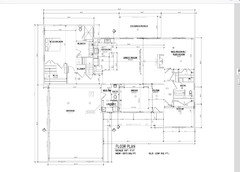
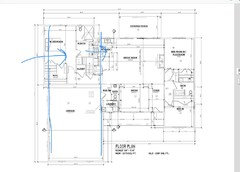
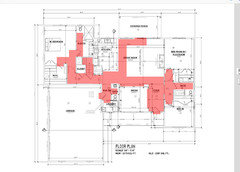
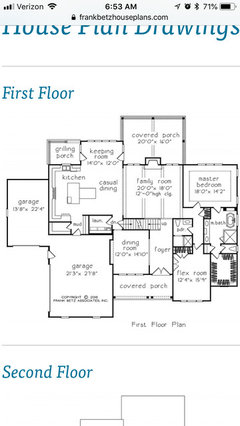
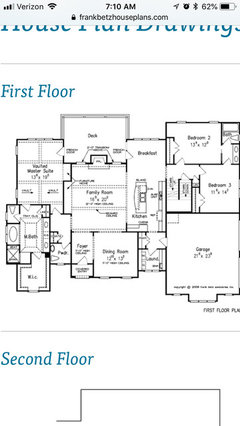
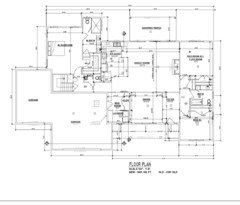
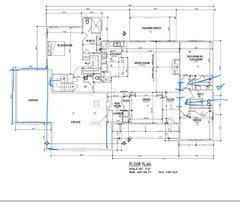
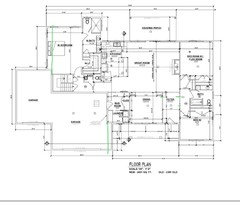
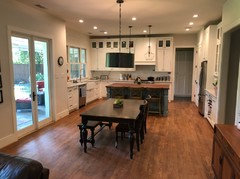
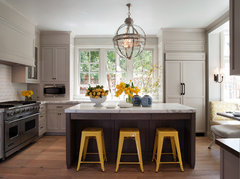
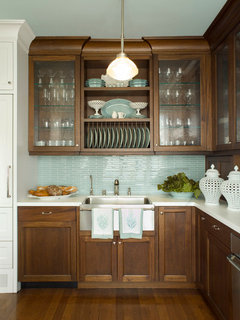




Mrs Pete