Help! Just one last decision for bathroom renovation!
Laura Grosmaire
4 years ago
last modified: 4 years ago
Featured Answer
Sort by:Oldest
Comments (9)
Related Discussions
Help with bathroom color decision
Comments (6)Agree with enduring that the light wall color is not quite right with floor tile as shown on monitor. However, I will say that my own bathroom wall is close to that color and I like it very much. (Most of the colors in my house are closer to your bolder color; I love it!) It is so complicated to choose a wall color when granite has so many colors swirling about, not to mention coordinating it also with the floor --- at least I thought it was hard. This will be your easiest decision, however --- after all, it is just paint and mistakes are easily remedied. It took us two attempts before we got our walls right. Good luck....See Morehelp - bathroom redo decisions 2 parts
Comments (14)My son is just finishing up a bathroom redo. He had water leaking into the kitchen below the bathroom. To correct the leak he had to remove the tub, tile surround and floor tile so that meant the vanity and toilet had to go too. One of his friends told him to file a claim with his insurance company. He was pleasantly surprised when they gave him a check that amounted to about half of the total renovation cost. So if you haven't done so already file a claim with your insurance company. His bathroom is a simliar set up to yours except his vanity is 66 inches long. His toilet is also between the vanity and tub like yours. He has another bathroom with a tub so he decided to do a shower only in this bathroom. He opted for the Kohler cast iron shower pan that is meant to replace a 30x60 tub. His vanity will be natural maple. He found a remnant at a fabricator's and will be using black pearl granite for the countertop. Just for some ideas for you here is his before And here is a during: He used Dal Tiles Ayers Rock Majestic Mound porcelain tile with 13x20 tiles on the wall and 20x20 on the floor. He is waiting on shower doors and his counter top so I can't post finished pics yet but we think it already looks great. My daughter did a small bath remodel this past spring she used Dal Tiles Florentine porcelain tile. She kept her tub and used 12x24 around it with 24x24 on the floors. Since she had no linen closet in her house she opted to sacrifice sink/countertop space for tall storage. Her sink base is 24 inches and the tall cabinet is 18 inches. She used a remnant of quartz for her countertop. Here are a couple shots of her bathroom. Good luck on your remodel This post was edited by badgergal on Wed, Nov 5, 14 at 16:30...See MoreMaster bathroom help-crosspost from bathroom forum
Comments (19)olychick, thank you for taking a look. :) I'm relieved to hear you think a white shower pan is best. I am heading out now to find porcelain marble look tiles for the shower walls to pick up the gray as you suggested. I want a shiny finish to the walls. Tell me if you think that's a misstep. I am avoiding marble as I have a marble topped vanity now that is pock marked with etchings. As far as seeing myself in the vanity, yes, I think I will be able to do so. I was planning on a black framed mirror spanning the vanity. My current vanity is 32 1/4" high (as will be the new vanity) and when seated on my vanity stool my reflection is seen up to my chest. The only issue currently is that my knees are pressed against drawers. I failed to mention that I was thinking of using absolute black granite for the vanity top for two reasons: one being cost and the other being to avoid etching. Will doing so deviate too much from my inspiration? Lastly, I had the idea of applying pieces of beveled mirror framed by black molding floor to ceiling along the back wall and continuing behind the toilet (similar to this only floor to ceiling with the exception of base molding & crown): [Traditional Bathroom[(https://www.houzz.com/photos/traditional-bathroom-ideas-phbr1-bp~t_712~s_2107) by Northbrook Architects & Building Designers Michael A. Menn Thoughts? Suggestions? Thank you for reading this far. :)...See MoreUnconventional one bathroom or two bathrooms?
Comments (30)I would love to see your unconventional master bath!! Our plan started with a first-floor master bedroom /bath plus an extraordinarily poorly placed powder room. You noted above that you don't like cleaning bathrooms -- I'm with you on that. Since it's just me and my husband most of the time, I don't see the point in two toilets on the first floor ... so we moved the powder room next to the master bath and removed the toilet from the master bath. So we're planning the powder room to be adjacent from BOTH the master bedroom AND the main house ... and then we have the bathing facilities separate. Unlike toilets-shoved-in-closets, the powder room is 5' the short direction, so it's large enough for comfort, and I only have one toilet to clean on the first floor. I've removed the other parts of the house, so it looks kind of confusing ... you'll have to trust me that it fits in nicely with the rest of the house ... at the foot of the tub, that's a little ledge and a TV for my husband ... that's a linen tower to the left of the vanity ... that's the shower head floating in mid-air /obviously it'll be attached to the wall: I definitely see your point about two standard bathrooms being more economical, just trying to figure out for myself if I was thinking of doing something different for the sake of being different or if it would actual make life easier for my family! Walking yourself through various options is a good way to determine that. We personally are sold on the above bath layout because my husband likes to stay in the tub for hours at a time (he often "reserves" the tub before a, so we decided it makes sense to place the toilet close-but-separate. Also, what computer program are you using? :) HGTV Home and Landscape Platinum Suite. It's nothing special. I drew up your latest suggestion in this program. Concerns: - If you're trying to have kids share, you need a sink in the toilet closet. Otherwise, you still have a problem with the kid in the toilet closet coming out and having no sink available to him ... if you're going to do a toilet-in-a-closet, I'd put a small pedestal sink in there too. - You have a bottleneck in the sink area. If the kids are using this area at the same time, you're going to have people trying to squeeze past people at the sink. - I forgot the exact square footage and have already cleared it out of my computer program, but it was in the 130s ... so it's still bigger than two simple bathrooms and has water walls spread around. However, if the access is off a common hallway, having two baths right beside each other seems silly to me I think the two baths side-by-side appear silly because they're floating in mid-air. If we had a whole floorplan and could see one bedroom to the left of the back-to-back baths /two bedrooms to the right of the back-to-back baths, it'd look different. It'd look like the bathrooms each "belonged" to those bedrooms, though they're accessed through the hall. Mrs. Pete has some great ideas. keeping your water from the same source, but with two separate you'll definitely have an easier time selling. best of luck! I agree that most people would be attracted to two plain bathrooms rather than a "creative" layout. With resale in mind, here's a question: How long do you anticipate staying in this house? If you're going to move before the kids are teens, I'd say go with one simple bathroom. One bathroom would be enough for them until they start in with make-up /hair and shaving. I think that a girls bath and a boys bath might be nice - perhaps the girls bath has one sink and more storage / makeup area and a tub and the boys get 2 sinks and a shower unit, etc That'd work fine if the OP ends up with a nice even split of 2 girls and 2 boys ... but since half these children aren't even conceived yet, that's a guess....See MoreLaura Grosmaire
4 years agolast modified: 4 years agoLaura Grosmaire
4 years agolast modified: 4 years agocalidesign
4 years ago
Related Stories
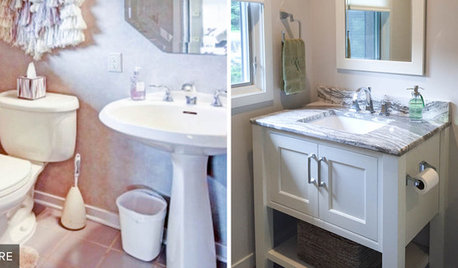
BATHROOM MAKEOVERSReader Bathroom: $20,000 for a Pair of Renovations in Michigan
A retired couple update 2 bathrooms in their new lake house — one as a DIY job, the second with the help of pros
Full Story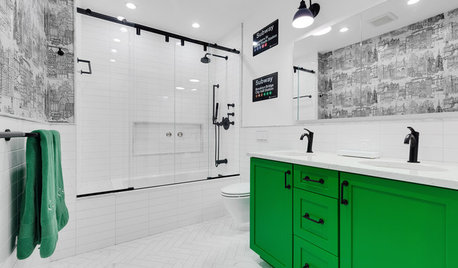
BATHROOM DESIGNSubway Graphics Inspire a Master Bathroom Renovation
A designer helps a New York couple bring happy memories and iconic, bold style from the subway up to their Tribeca loft
Full Story
SELLING YOUR HOUSE10 Tricks to Help Your Bathroom Sell Your House
As with the kitchen, the bathroom is always a high priority for home buyers. Here’s how to showcase your bathroom so it looks its best
Full Story
HOUZZ TOURSMy Houzz: 38 Years of Renovations Help Artists Live Their Dream
Twin art studios. Space for every book and model ship. After four decades of remodeling, this farmhouse has two happy homeowners
Full Story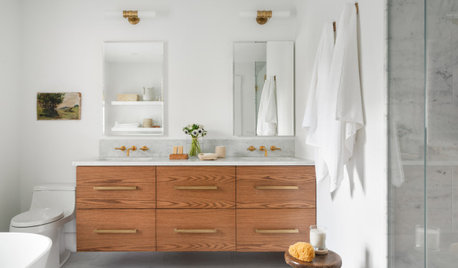
BATHROOM MAKEOVERSA Too-Big Master Bath Becomes Two Just-Right Bathrooms
A designer uses wood, marble and porcelain to create new spaces inspired by a bathroom at a favorite Nantucket inn
Full Story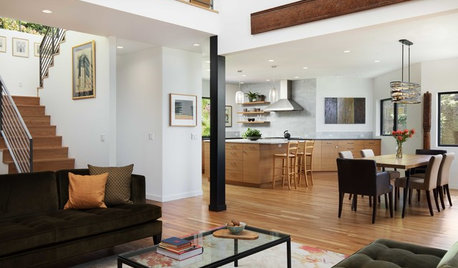
HOUZZ TOURSRenovation Helps Tell the Story of a Couple’s Adventurous Life
A designer found on Houzz showcases meaningful items the homeowners collected during decades of living abroad
Full Story
BATHROOM VANITIESShould You Have One Sink or Two in Your Primary Bathroom?
An architect discusses the pros and cons of double vs. solo sinks and offers advice for both
Full Story
BATHROOM DESIGNRoom of the Day: A Closet Helps a Master Bathroom Grow
Dividing a master bath between two rooms conquers morning congestion and lack of storage in a century-old Minneapolis home
Full Story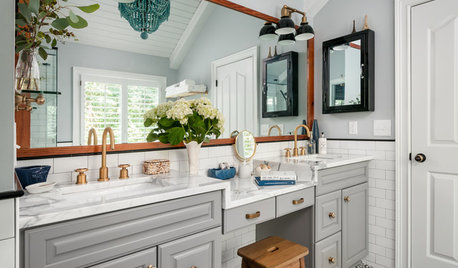
BATHROOM MAKEOVERSWhat I Learned From My Master Bathroom Renovation
Houzz writer Becky Harris lived through her own remodel recently. She shares what it was like and gives her top tips
Full Story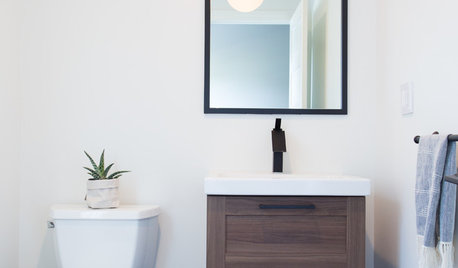
BATHROOM DESIGNSee How Swapping Out Just 3 Things Changes This Bathroom
What a difference a new vanity, rug and wall color can make
Full Story


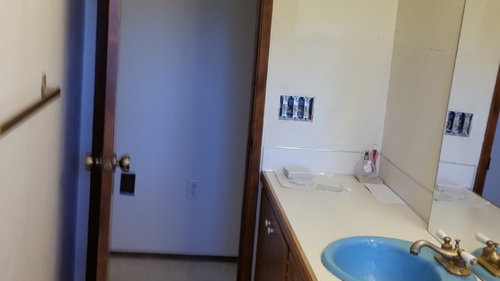
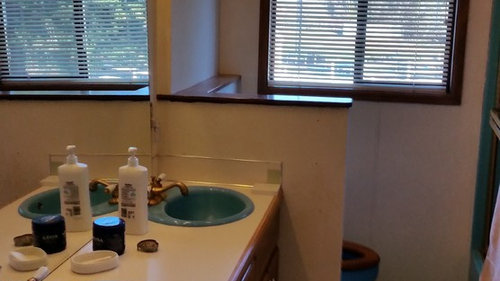
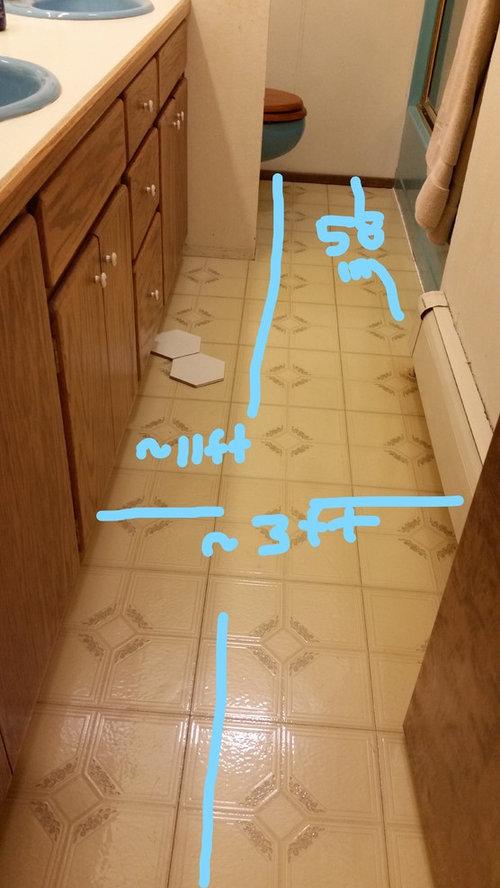
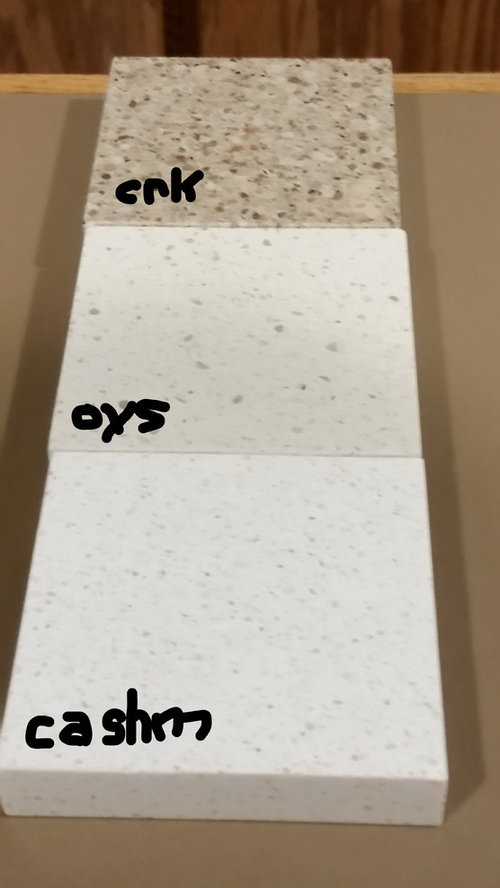
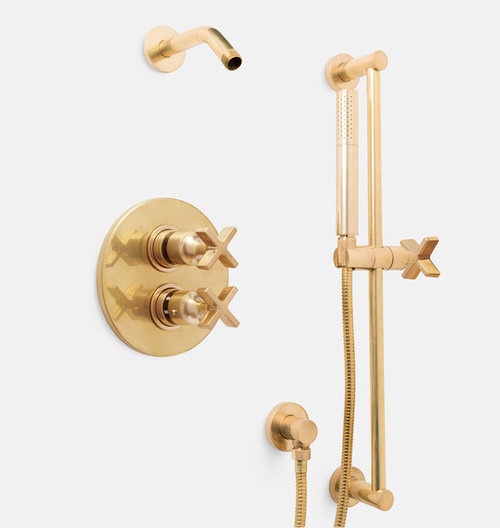
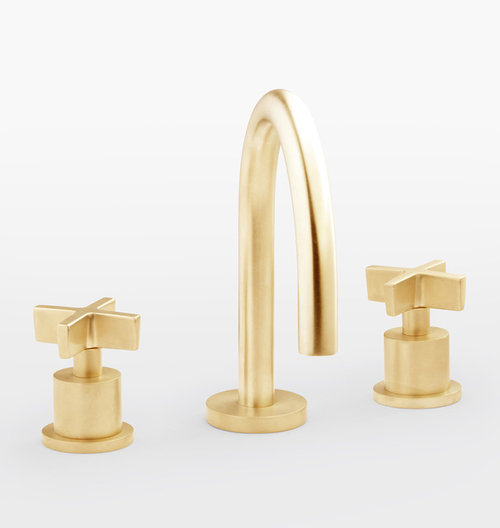
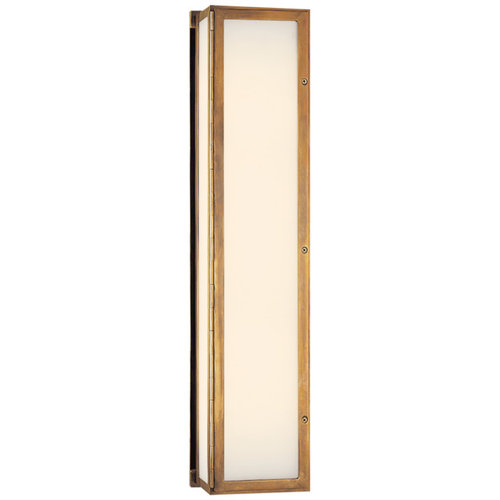
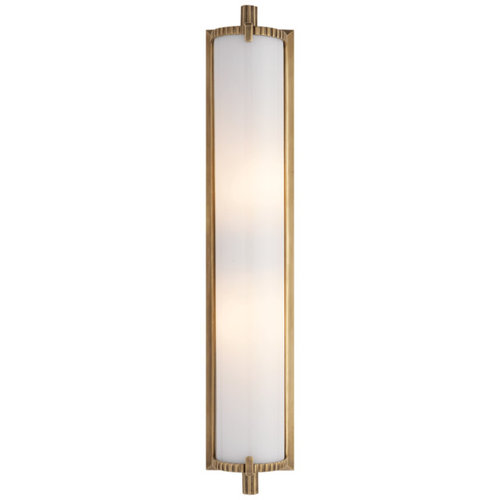
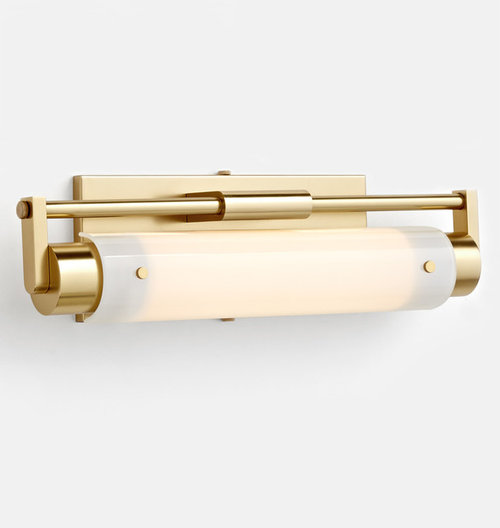
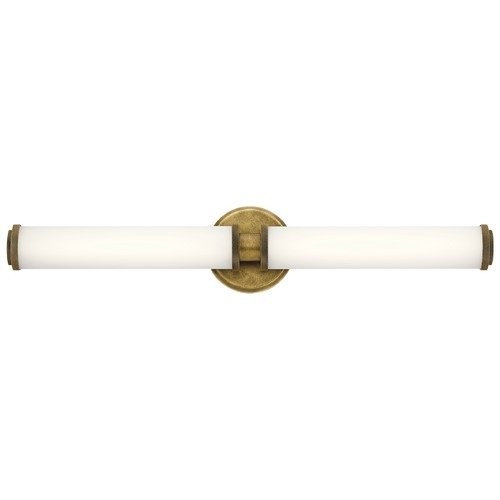
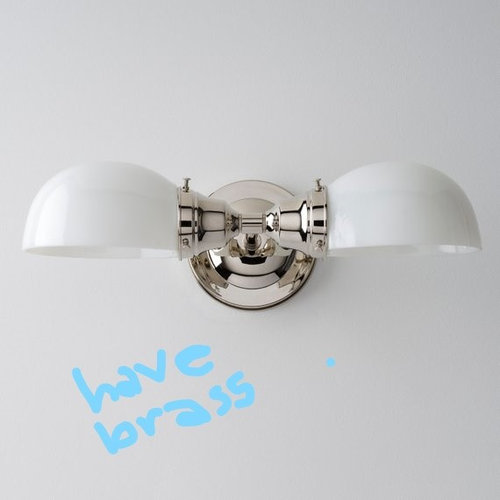
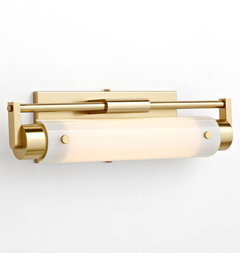
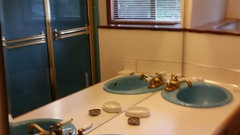
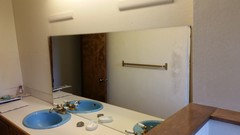
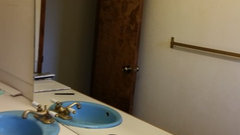
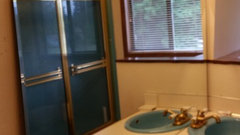
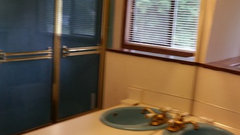
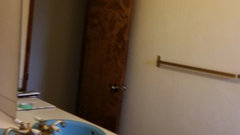
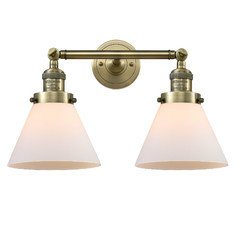
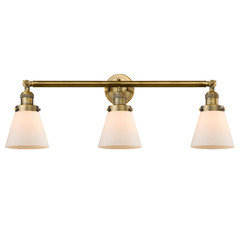



klcinaz