48" dual fuel range - Clearance on each side 12"??
Patricia Rowley-Boers
4 years ago
Featured Answer
Sort by:Oldest
Comments (6)
Jeffrey R. Grenz, General Contractor
4 years agolast modified: 4 years agoPatricia Rowley-Boers thanked Jeffrey R. Grenz, General Contractor
Related Stories

KITCHEN DESIGNHow to Find the Right Range for Your Kitchen
Range style is mostly a matter of personal taste. This full course of possibilities can help you find the right appliance to match yours
Full Story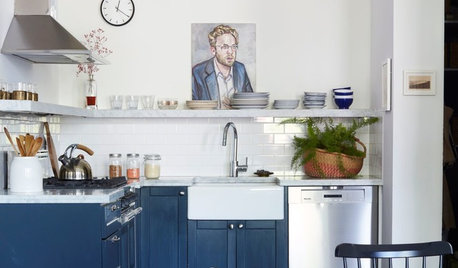
SMALL KITCHENS12 Ways to Make Your Kitchen Look and Feel Bigger
Try these clever design moves to get more storage and create a roomier feel
Full Story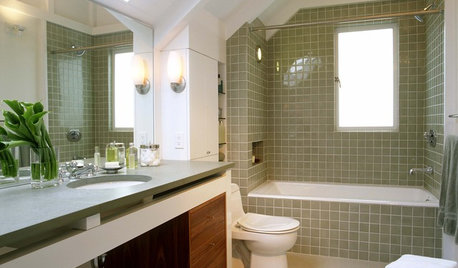
BATHROOM DESIGN12 Things to Consider for Your Bathroom Remodel
Maybe a tub doesn’t float your boat, but having no threshold is a no-brainer. These points to ponder will help you plan
Full Story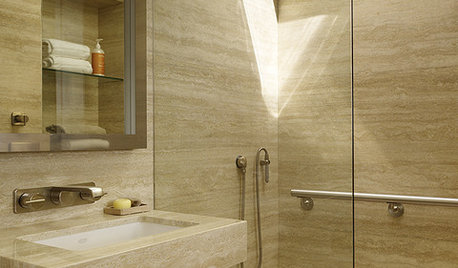
UNIVERSAL DESIGN12 Must-Haves for Aging in Place
Design a home that will continue to be accessible, safe and stylish as the years go by
Full Story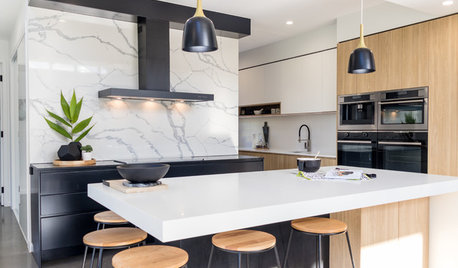
KITCHEN DESIGNHow to Get Your Range Hood Right
Get a handle on the technical specs, and then learn about fun design options for creating a beautiful kitchen feature
Full Story
HOUSEKEEPINGHow to Clean Your Range and Oven
Experts serve up advice on caring for these kitchen appliances, which work extra hard during the holidays
Full Story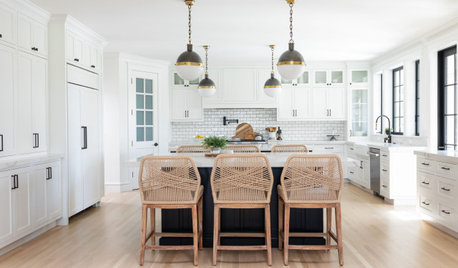
KITCHEN DESIGNKitchen of the Week: Modern Farmhouse Style With Dual Islands
A California designer creates a bright black-and-white kitchen with lots of workspace and thoughtful storage
Full Story
KITCHEN DESIGN12 Designer Details for Your Kitchen Cabinets and Island
Take your kitchen to the next level with these special touches
Full Story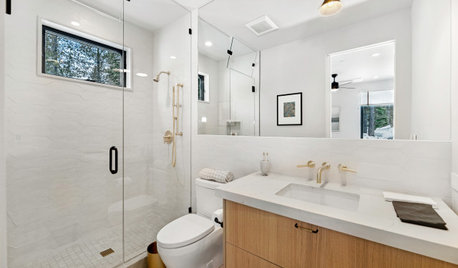
BATHROOM DESIGNKey Measurements to Make the Most of Your Bathroom
Fit everything comfortably in a small or medium-size bath by knowing standard dimensions for fixtures and clearances
Full Story
KITCHEN PANTRIES80 Pretty and Practical Kitchen Pantries
This collection of kitchen pantries covers a wide range of sizes, styles and budgets
Full Story



User