Narrow Living Room: Furniture Layout
Max Vee
4 years ago
last modified: 4 years ago
Featured Answer
Sort by:Oldest
Comments (21)
decoenthusiaste
4 years agoMax Vee
4 years agoRelated Discussions
Furniture layout for long narrow family room
Comments (5)Thanks! I think that's along the lines of what I was thinking, but looking for a comfier arrangement. I'd like the seating to be more set up for TV watching, as we already have another room with a fireplace that is set up in a more conversational layout for entertaining. And I'd like a longer couch but have trouble with the windows being in the way. Sometimes I'm afraid if the couch is off center between those windows it feels strange to me (particularly when putting art on the wall), but if the couch isn't scooched over then I have trouble with the zones working out. I don't think I'd want an oval table - that seems more dining to me? I already have a dining room and a breakfast nook. But maybe an oval is all that will fit there - it's hard for me to tell what kind of dimensions that space can handle....See MoreNeed layout help with narrow living room & family room !!
Comments (2)Try a chaise sofa and one chair in the TV room so you have room for kids play area. In the living room use a 3-seat sofa and two chairs grouped around a coffee table and use floor lamp flanking the sofa....See MoreHow to layout furniture in a small, narrow living/dining room?
Comments (2)Pics are best posted here in a comment . A to scale plan is alway good showing windows doorways and any other element that might hinder furniture placement like a FP .The room in these pics is alittle longer than yours but the same width I would just put the TV where we have the non functioning FP I think you could put the sofa where had the bench...See MoreLayout Assistance for Long & Narrow Living Room
Comments (7)@User Great question! There are two adults and 3 kids 5 and under. I am not naive enough to believe that the kids won't play in there so I am expecting we'll have a bookshelf or cabinet with toys in it. We are unsure about having a tv in there but definitely see ourselves hanging out and reading and relaxing. We have another area that will be more of a kids room/tv room so we would like to keep this room a little more formal and a little more oriented towards adults....See Morelizziesma
4 years agoFerris Zoe Design
4 years agogroveraxle
4 years agolast modified: 4 years agohappyleg
4 years agoMax Vee
4 years agolast modified: 4 years agoFerris Zoe Design
4 years agooaktonmom
4 years agonjmomma
4 years agoJudyG Designs
4 years agogroveraxle
4 years agoshwshw
4 years agodecoenthusiaste
4 years agolast modified: 4 years agogroveraxle
4 years agoashtonchic
4 years agoFerris Zoe Design
4 years agolast modified: 4 years ago
Related Stories

ROOM OF THE DAYRoom of the Day: Right-Scaled Furniture Opens Up a Tight Living Room
Smaller, more proportionally fitting furniture, a cooler paint color and better window treatments help bring life to a limiting layout
Full Story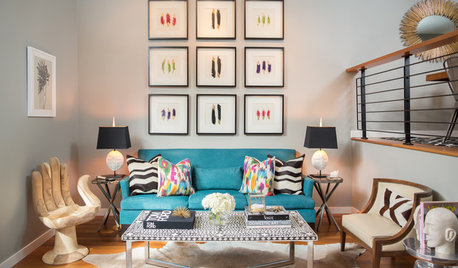
LIVING ROOMSRoom of the Day: Jewel Tones Wake Up a Narrow Living Room
Bright colors and playful patterns turn up the volume in a Seattle townhouse
Full Story
LIVING ROOMS8 Living Room Layouts for All Tastes
Go formal or as playful as you please. One of these furniture layouts for the living room is sure to suit your style
Full Story
DECORATING GUIDESHow to Plan a Living Room Layout
Pathways too small? TV too big? With this pro arrangement advice, you can create a living room to enjoy happily ever after
Full Story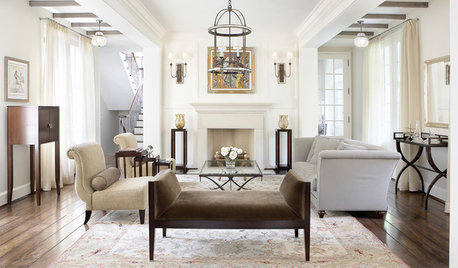
LIVING ROOMSHow to Choose Traditional Living Room Furniture
Stick with structured, classic pieces to create a timeless yet livable layout
Full Story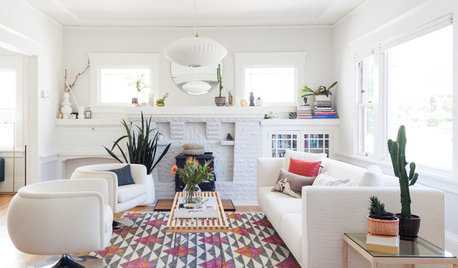
ROOM OF THE DAYWhite-and-Gray Paint Scheme Brightens a New Living Room Layout
The right colors and right-sized furniture and accessories open up entertainment possibilities in a California Craftsman
Full Story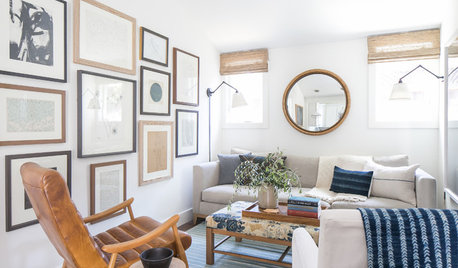
LIVING ROOMSGood Furniture Combos for Tight Living Rooms
Consider these sofa, chair and ottoman pairings to maximize seating and comfort in a relatively small space
Full Story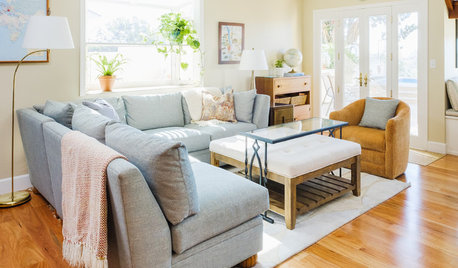
LIVING ROOMSCustom Furniture Creates a Flexible Living Room Lounge
A new seating area lets these homeowners reconfigure their setup for snacking, relaxing and enjoying the views
Full Story
LIVING ROOMSLay Out Your Living Room: Floor Plan Ideas for Rooms Small to Large
Take the guesswork — and backbreaking experimenting — out of furniture arranging with these living room layout concepts
Full Story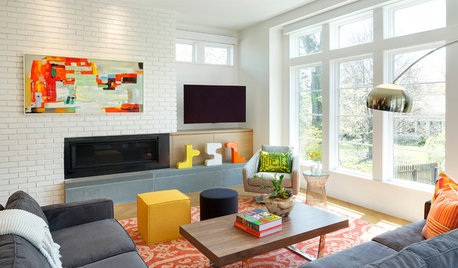
ROOM OF THE DAYRoom of the Day: Midcentury Modern Style for a Bright New Living Room
An open floor plan and clean-lined furniture create an upbeat vibe
Full Story



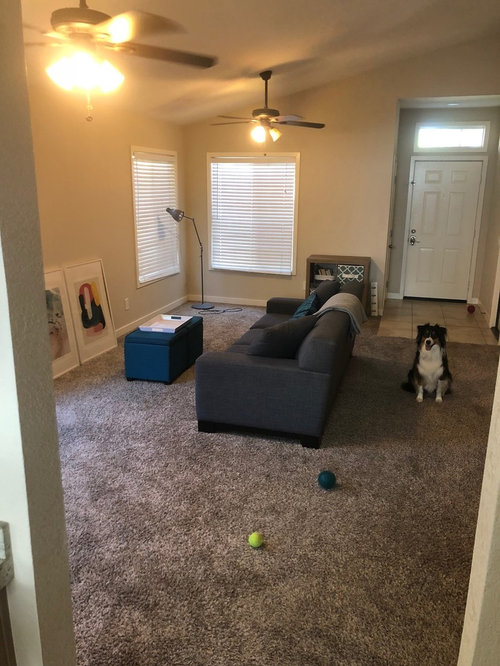
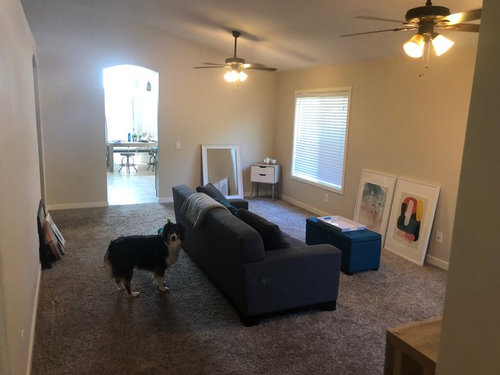






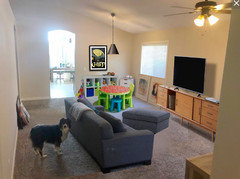
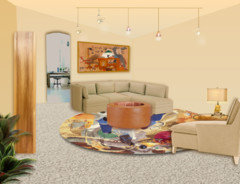
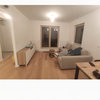

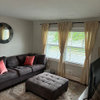
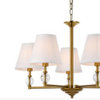

groveraxle