Layouts for new & renovated bathrooms
smalloldhouse_gw
4 years ago
Featured Answer
Sort by:Oldest
Comments (7)
Mark Bischak, Architect
4 years agolast modified: 4 years agosmalloldhouse_gw thanked Mark Bischak, ArchitectRelated Discussions
Bathroom renovation layout help
Comments (10)Nice! I love working through problems, probably why I'm having such a great, but exhausting, time with my kitchen remodel. I'm not an expert though. I was thinking about how the kids would know the tub area is occupied. I love our new fan timer, I think it would be great in an application like this. It is a light, fan, and nightlight in one. We wired ours so the fan and light only work together as it was added to allow light in the shower (we only had a vanity light for the whole room, so the shower was dark without a ceiling light). This way, to see in the shower you have to also ventaliate, and it turns off automatically. No need to remember anything! I think it would be great here. It ensures the kids vent the shower reliably, and that they don't run the fan all day. You could even wire in a little indicator light in each vanity area if you wanted too. Though in typing this out it occurs to me that in this scenario if the fan is running it's occupied. I guess the hard part would be trying to get the kids not to just walk in and press the 60 minute button, but I suspect they will quickly realize it sucks when the other one does that and doesn't turn it off manually when done....See MoreNew Kitchen Layout Feedback for a Philly Renovation
Comments (6)I like it. I think you're going to have good storage and a nice work flow. Definitely use boxes or furniture or something to simulate the island and do some play cooking to determine how wide you like your aisles to be. Some of us like a bit wider than the recommended 48", some less. I thought I was going for 54" but I recently decided to widen mine to 62". Some people might consider that too wide but I really like it. When facing the range, how long are the counters on the left and right sides? I ask because you may have room for a prep sink to the right of the range. That would make your kitchen even more efficient with all clean-up on island and all prep/cook on perimeter. Of course, the island could also be used for secondary prep, if needed. What is #6? It looks like an appliance of some kind? I would put the DW in #14 with the most used dishes and utensils in #21. This is especially important if you don't go with a prep sink on the perimeter. This way someone can prep on the closest path from refrigerator to stove without crossing over the clean-up person. And this also leaves your dishes closest to the dining area to make setting the table easier and the person doing that needn't enter the prep/cook zone. Make sure you do a deep enough overhang for seating. Here are the recommendations. Some folks here like the overhang a bit deeper than these so you might also want to mock up something to see what works best for you. Definitely don't go shallower. And the items stored under really do need to be items not needed often like, maybe, seasonal dishes and serving pieces because you would get tired of crawling under there to get things very often. I would use pull-out shelves so you can at least bring things closer to grab....See MorePlease help with Renovation Floorplan Layout ideas for new house
Comments (9)3onthetree Thanks so much for your feedback! as I explained above to isabellagracepan, the renovation will happen prior to moving in because we’re already in a temporary apartment and don’t want to live in the house with the dust etc created during a renovation. I agree with you entirely about seeing how we use the outside space. i love what you did about bumping a mudroom next to the garage! We’re seriously considering that. It’s tough bc we’re trying to balance living space vs more utilitarian spaces that are practical. For example, we have no need for an informal tv family room plus an entire room used for a formal living room. I wanted to clarify something on the floorplan that I realized wasnt on it from the listing green is the location of the laundry, side by side washer and dryer Purple is a full bathroom for the downstairs level. Vanity, toilet and shower. I was thinking since there’s currently a living room and family room, i could make 1 our tv watching space and the other a combo of dining room and small seating area (a couple of armchairs) that could be easily moved when entertaining a larger crowd. Thanks again for your help!...See MoreKithen Layout help, renovation with new construction
Comments (13)First IMO 10' ceiling in a kitchen is a waste. 9' is perfect take cabinets to the ceiling and they are close to useable at 10' not so much and if you do not take the cabinets to the ceiling then you either have a soffit (yuck) or you dust up ther e. You need an independant kitchen designer . Bigger is not always better in kitchen design so be careful about assuming that .I dislike walkin pantries and never use them in my designs .I often do a wall with fridge true pullout pantries in thta wall. When a client wants really huge kitchen I always tell them to just imagine making a simple pasta dinner with salad. How many steps to accomplish this simple meal. IMO your kitchen is too big I run a catering biz from my home my kitchen is 15 x13 with a huge fridge/ freezer column wall with coffee bar . I have an island with back to back sinks , this works for me when it is just my hubby and I cooking and when I have 4 or 5 others working in the space I have only 2 stools at the end of the island so you would need a bit wider room but then how does it function . Function trumps everything in kitchen design.To the left in this space is my range and all my pot and pan storge in large drawers spices and oils in the drawers you see on the left of the island...See Moresmalloldhouse_gw
4 years agosmalloldhouse_gw
4 years agoRNmomof2 zone 5
4 years agocpartist
4 years ago
Related Stories
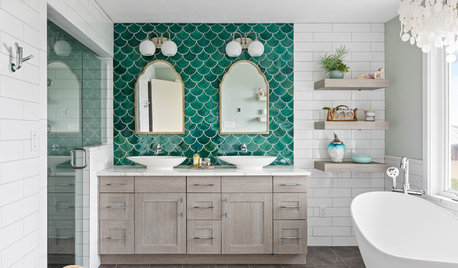
BEFORE AND AFTERSGreen Mermaid Tile and a New Layout Boost a Dated Pink Bathroom
This now-airy Whidbey Island bathroom features a soaking tub, a walk-in shower, heated floors and an expanded water view
Full Story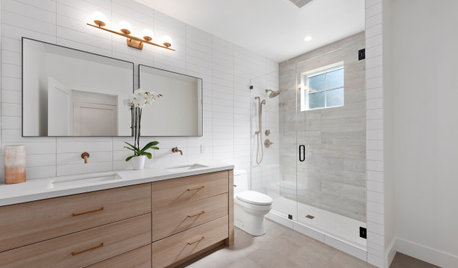
BATHROOM DESIGN10 Bathroom Layout Mistakes and How to Avoid Them
Experts offer ways to dodge pitfalls that can keep you from having a beautiful, well-functioning bathroom
Full Story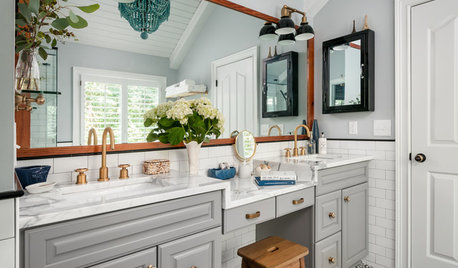
BATHROOM MAKEOVERSWhat I Learned From My Master Bathroom Renovation
Houzz writer Becky Harris lived through her own remodel recently. She shares what it was like and gives her top tips
Full Story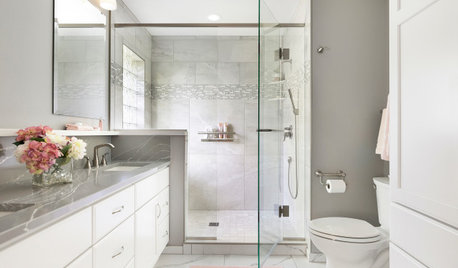
BATHROOM MAKEOVERSBathroom of the Week: Soothing White and Gray in a Roomy Layout
A Minnesota couple work with a designer to ditch their tub, create a larger shower and embrace a classic color palette
Full Story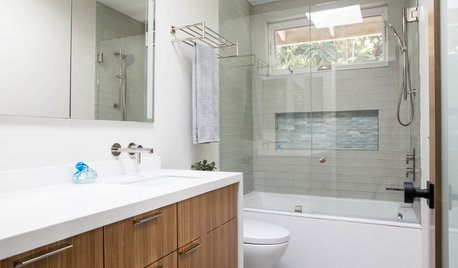
BATHROOM MAKEOVERSBefore and After: 7 Bathroom Makeovers That Keep the Same Layout
See how designers transform bathrooms without the expense of relocating the plumbing
Full Story
INSIDE HOUZZData Watch: Top Layouts and Styles in Kitchen Renovations
Find out which kitchen style bumped traditional out of the top 3, with new data from Houzz
Full Story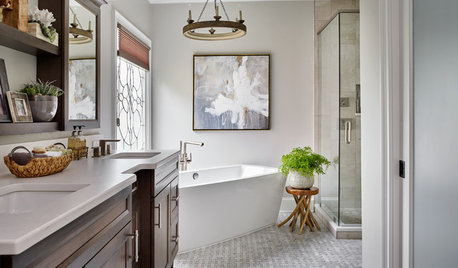
MOST POPULARBefore and After: Bathroom Keeps Layout but Gets a Whole New Look
See how a designer turns a master bathroom into a luxurious retreat for a couple in Georgia
Full Story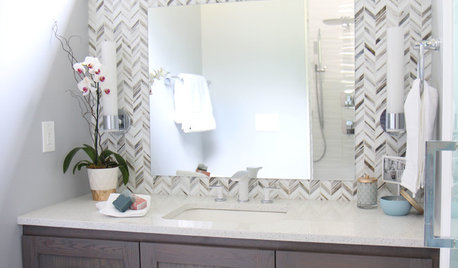
BATHROOM DESIGNClever Bathroom Layout Gives 2 Sisters Shared and Private Spaces
Each girl gets her own vanity, toilet and door to the shower, making for smoother mornings
Full Story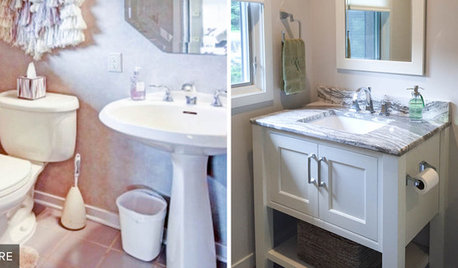
BATHROOM MAKEOVERSReader Bathroom: $20,000 for a Pair of Renovations in Michigan
A retired couple update 2 bathrooms in their new lake house — one as a DIY job, the second with the help of pros
Full Story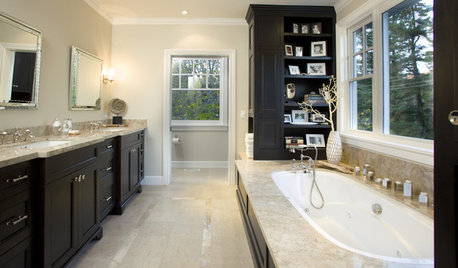
BATHROOM DESIGNNew Year's Resolutions for Your Bathroom Renovation
Add these smart design details for a safe, stylish and comfortable bathroom update
Full Story


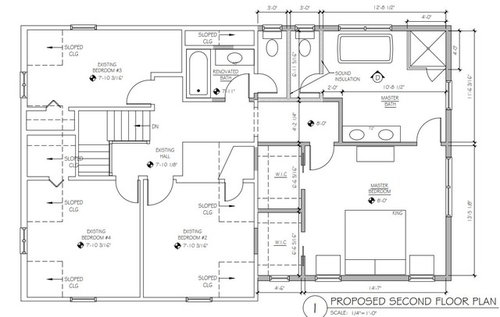
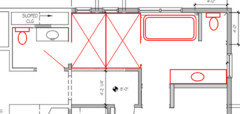




cpartist