New Kitchen Layout Feedback for a Philly Renovation
demoll
8 years ago
last modified: 8 years ago
Featured Answer
Sort by:Oldest
Comments (6)
Related Discussions
We’d love feedback on our ideas for a new kitchen layout
Comments (19)artistsharonva, Sofits: I’m hoping to get rid of at least some of our soffits. I suspect we will find that some will need to stay, but maybe we can make them blend in more. French Doors: The glass doors is the only access to the back deck. We actually only use on of those French doors and the other is usually locked in place. We’ve always had a table in front of those doors. We’ll probably get a new skinnier but longer table with the new layout with it being the one and only table. Having a tight space there is something we are thinking about, but honestly, we deal with that now anyway. Sliders rather than French doors has been considered; however, we love the French doors and they match another set between our living room and sunroom. Fridge placement: The fridge clearance is good for us to think about right now the pantry closet is about 2 feet deep and the fridge sticks out past. It does get me wondering if a better spot in the new layout for our fridge would be more centered on that wall, similar to its current positioning with the u-shaped counter. The con with that is that it’s just a bit further from the dining and living areas, but maybe that’s a small price to pay for the clearance. We would do our best to recess or set it next to deep cabinets. Structural wall: The current wall between the kitchen and dining room is the one we are considering opening up and we believe that it is probably structural. So we may be leaving a header and partial wall that would be near the fridge. I think I’ve seen a picture in here that would be similar to that possibility. I may try to find it again. Thank you for all of your feedback!...See MoreNear gut renovation kitchen layout feedback
Comments (36)Some ideas to consider: - your last sketch has a lot of traffic going on in a single passageway - from fridge to stove to sink plus entry to Dining Room - you're not using all the space the room affords - I don't see storage for dishes near the DR - agree with comments above about prep sink. - I love my drawers that replace lower cabinets, just as someone above mentioned - they are much more efficient and easy to access. - I recommend, since you are a cook, running through one of your most frequently used recipes virtually and see if this sketched kitchen layout works well for you - where will you put things as you take them out of the fridge, where will the pans be stored, spices, how will you clean up afterwards, how will you remove plates from dining to DW, etc. - same for coffee making, toasting, mixing, baking, etc. - I would want the distance between fridge and sink to be efficient as I am always taking out produce that needs to be washed or emptying old containers at sink or cleaning the fridge. My triangle has the sink (at windows) opposite the stove (45" apart) at island with the fridge about 6 ft to the side of both of them - very efficient. - landing space near fridge and microwave is required - an exit to the outdoors is always nice but not efficient if there is no place to put things at that entry point - a closet or place to hang a jacket or put things down - doesn't seem like this plan takes that into account - for me I agree with someone above who suggested flipping the DR and kitchen and open the space to the FR - openness is great to FR, not so much to DR or LR. And they made an excellent point about crowds always gathering in the kitchen. But openness to FR may not be to your taste. - I would not want an opening from LR into kitchen unless the doorway could be closed with some kind of doors - maybe pocket doors? Kitchen's can get pretty messy... - you can put cabinets under your island on all sides to get maximum storage there - even on the side people are sitting on, for rarely used items. Standard cabinets are 24 inches so you can put them back to back in a 48-50" island. - when I planned my kitchen I listed everything in the existing kitchen and mapped it to new storage in the new kitchen to make sure I'd thought of where it all would go and how efficient it would be to reach it. - you may want to consider a drawer microwave in the island. We have 2 microwaves one above the ovens and one in the island - very efficient....See MoreNeed advice and feedback for new kitchen layout
Comments (11)@jolly_lin in our last house we had a sink on the perimeter with no window above it. I hated it and would not ever choose that option. I'd either want to look up and out into the open space or out a window while at the sink. In our renovation we moved the sink to the island. In our current house it is on the perimeter under a window and we have a large island with nothing but countertop. I do love having a big island for prep (and LOVE my sink under the window) but honestly I only use half of the island for prep so having a sink in it on one side wouldn't be an issue. It actually would be easier prepping next to a sink to just push all the scraps over into the sink (disposal) or garbage that would inevitably be next to the sink....See Morekitchen designers, feedback please. new build kitchen layout
Comments (38)Mama goose, I like many of the ideas for the upper cabinets. Thank you. I have gone back and forth on one island or two, but having the eat in bar separate from the work-island is a huge plus for how involved the kids are with cooking and prep. Not a huge fan of having the dining table out in the middle. I don’t think the distance from dining area to clean up station will be a problem. As for bedrooms, the plan doesn’t reflect all details. We do plan for the secondary bedrooms to be shared for two kids each. We have future expansion in mind with the stairs to upstairs for additional two bedrooms. Currently, the kids are younger and prefer for them to be downstairs. Thx everyone for feedback and ideas. Enjoy the holiday weekend....See Moredemoll
8 years agodemoll
8 years ago
Related Stories
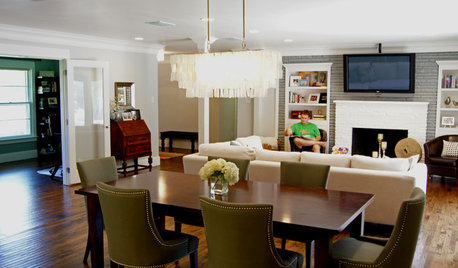
HOUZZ TOURSMy Houzz: Renovated 1950s Family Home in Texas
A complete overhaul reinvents a dark midcentury home, leaving a cool color palette, an open layout and a nursery splurge in its wake
Full Story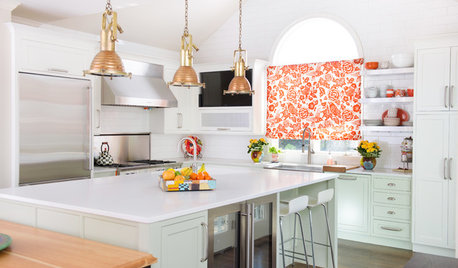
KITCHEN DESIGNKitchen of the Week: Orange Splashes Add Personality in Kansas
Bursts of color and a better layout make cookie baking and everything else more fun for a Midwestern family
Full Story
KITCHEN DESIGNHow to Design a Kitchen Island
Size, seating height, all those appliance and storage options ... here's how to clear up the kitchen island confusion
Full Story
KITCHEN DESIGNKitchen Banquettes: Explaining the Buffet of Options
We dish up info on all your choices — shapes, materials, storage types — so you can choose the banquette that suits your kitchen best
Full Story
KITCHEN DESIGN10 Ways to Design a Kitchen for Aging in Place
Design choices that prevent stooping, reaching and falling help keep the space safe and accessible as you get older
Full Story
KITCHEN DESIGN10 Tips for Planning a Galley Kitchen
Follow these guidelines to make your galley kitchen layout work better for you
Full Story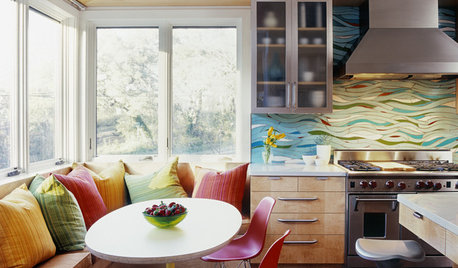
KITCHEN DESIGNKitchen of the Week: Exquisite Artistic Backsplash
Rippling colored glass forms an imaginative wall, while a clever layout embraces practicality in this stunning Texas kitchen
Full Story
ARCHITECTURERanch House Love: Inspiration From 13 Ranch Renovations
Kick-start a ranch remodel with tips based on lovingly renovated homes done up in all kinds of styles
Full Story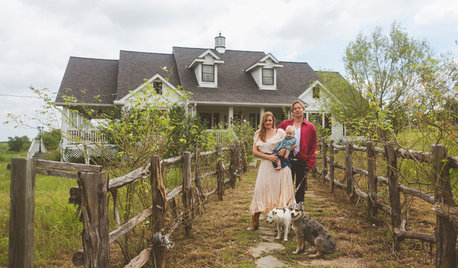
MY HOUZZMy Houzz: Homeowners Get Creative in a Farmhouse Renovation
A Texas farmhouse property gets new life with antiques, modern updates and a rustic recording studio
Full Story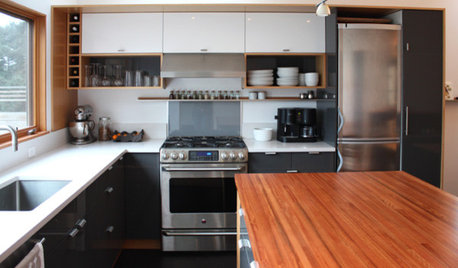
HOUZZ TOURSHouzz Tour: A Modern Renovation in Seattle
See how one couple turned 800 square feet into an eye-popping modern gem
Full Story





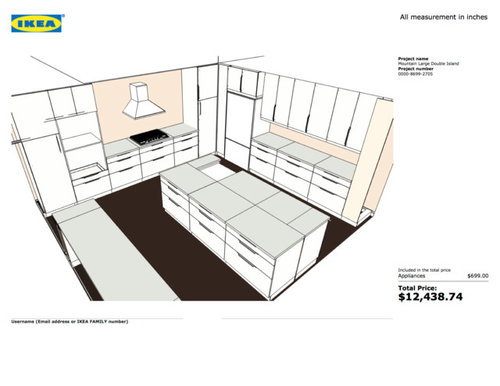









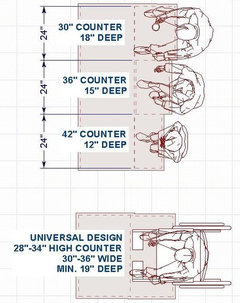



Carrie B