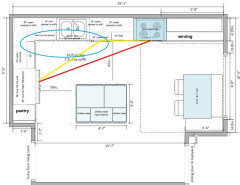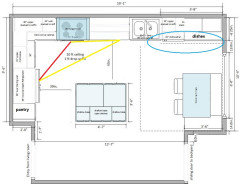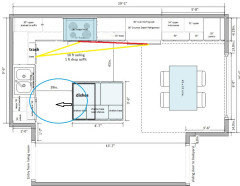Need advice and feedback for new kitchen layout
jolly_lin
3 years ago
Featured Answer
Sort by:Oldest
Comments (11)
Debbi Washburn
3 years agomama goose_gw zn6OH
3 years agoRelated Discussions
Please step into my new kitchen layout - feedback please!
Comments (25)Peace, I don't have much time this a.m. (Saturday is our busy day, and I don't have any rendering software at home--to keep the job and home a bit separate.) but I have to say, that's a much busier roofline than your line drawing would lead me to suspect! And, it's surprising that the gables run N-S rather than E-W. That's why advice from an experienced contractor on the scene is so much better than an anonymous internet person! But, having suggested that you think out of the box, my first suggestion to you would be to try to live within the current plan without any expansion. That's always the cheapest, and it's the best investment for resale since additions won't "pay you back" unless you plan on living there for 10 years or longer. The chimney and the stairs really eliminate much of the potential openness between the family room and the living room. But, if you eliminate that wall all the way to the chimney, and use the sunroom space, I can see turning your current kitchen into a very efficient galley style arrangement that will still be as open as possible to the living room. Keep the sink in the same location (always a LOT cheaper!) or scootch it down towards the family room a bit, and just run that run of cabinets all the way along that new wall between the patio and family room. THe range would go on that wall between the sink and a full sized glass door (single "french" door") between the kitchen and patio. Put a pantry where you show the fridge, and put the fridge on the new "mudroom" wall (and maybe laundry?). That is, make a wall extend east from the stairwell through the porch (right about where the post is in the rear shot, I'd imagine) to create the other wall of the "galley" where you create a "snack zone" with a microwave (and maybe a beverage sink?) for all of those snackers coming in from outside. The new small "mudroom" would give a place for coats and boots and flotsam to drop before it hit the kitchen. You wouldn't have to change any of your footprint, and you'd get a very efficient kitchen that would be as open to the living room as structurally possible, with minimal structural issues to be solved. No, it doesn't give you an island, or seating in a kitchen, but it will literally probably be a minimum of 50K less of a project, which if you plan on moving in less than 5 years, might make these changes be more in the realm of being able to be recouped. Like I said, Saturday is my busy day at the showroom, so I probably won't be able to check back in until Sunday to see your response to my radical rethinking. And, I'm probably making a few assumptions about you that may not be entirely correct, such as this being more of a first or second home for you (I noticed the young kids toys.) rather than a home for a mature family. If this is a home from which you will never move, then the dollar amount "invested" in remodeling is less of an issue, as you will get years of enjoyment out of creating a larger and more functional space to live in. You might post your current home's layout with a request for other input about creating the optimum kitchen from what exists and you'll get a LOT more input from some very talented forumistas with a more specific appeal to a layout challenge....See MoreNew construction.....kitchen layout feedback
Comments (16)Overall, it's a pretty good layout - once you move the Cleanup Zone off the island and the Prep Zone onto the island. . Some things to note: Regarding aisle widths...aisle widths are measured counter edge-to-counter edge or counter edge-to-appliance handle -- basically, b/w items sticking out the farthest into an aisle. Your layout appears to be measuring cabinet-to-cabinet, which means your aisles are at least 3" narrower than you think. You need to account for the door & counter overhangs - usually around 1.5". So, b/w the range wall and the island, you really have only 45" counter edge-to-counter edge and even less b/c the range door and handle stick out even further. Refrigerator and Freezer...are they built-in? If not, they will stick out further into the aisle than you show. Most counter-depth refrigerators are actually around 30" deep (then you need an inch or more behind it for air flow, power cord, water line). The only "counter depth" part of a counter-depth refrigerator is the refrigerator box/carcass. The doors must stick out past the surrounding items (walls, counters, cabinets) to open fully and allow you full access. Some of the higher-end CD refrigerators are closer to being true counter-depth as are built-ins. I don't know which you have, but I wanted to bring it up b/c it will impact your actual aisle width. (Standard depth are usually around 36" deep.) Table and island aisle...be sure you have at least 60" (5') b/w the island counter and the table behind it. You need to have room for people sitting in both locations and have room for (1) seating at both island and table and (2) someone to pass b/w them. Prep Zone on island...As others have said, you generally do not want to center the prep sink on the island. One of the biggest advantages of an island or peninsula is the wonderful extensive workspace they provide - and accessible from multiple sides. You don't want to break that up with a sink stuck in the middle. In addition, Prep Zones should have a minimum of 36" of clear workspace - and 42" to 48" are much better. Prep Sink Location...Whether you put the sink all the way over on one end is personal preference. Some people like it on the corner b/c then they can access it from two sides. However, having landing space on both sides will give you more landing space options and prevent accidentally pushing things off the counter onto the floor, That space will also minimize splashing water onto the floor. ... My preference is at least a 15" cabinet on one side of the sink (18" are better) and then at least 42" on the primary working side, Prep Sink Size...the interior of the prep sink should be at least 15"x15", which means an 18" sink base. If you have the space, then one at least 18" wide is recommended (21" sink base). If you have a lot of space, I would go for one that fits in a 24" sink base. Seating overhangs...should be a minimum of 15" of clear knee/leg space after accounting for cabinets and decorative doors/end panels. Note that this space cannot be shared by two seats on a corner - each seat needs its own 15" of space. You appear to have 17" (18" - 1" for cabinet doors = 17") and no shared corners, so you should be fine. Seating space...each seat needs at least 24" of linear space. So, for 4 people, the island should be at least 8' wide. This is assuming you don't have island legs, etc. getting in the way. Space taken up by island legs do not count toward the space needed for a seat. In addition, with legs, you need a few more inches to allow someone to maneuver in/out of a seat with the island leg in the way. Your island is 10' long, so 4 seats are OK. If you want to add 4" legs, I would not add anything more than a leg on each end. As to using legs to separate seats - first, it doesn't work to keep kids from fighting; second, you are drastically reducing the flexibility of that seating by constraining seats to one small space; and third, you will need to add another couple of feet to the island to accommodate the legs. Some things sound good at first thought, but when thinking through all the ramifications, they aren't always that great overall....See MoreKitchen Layout Advice/Feedback Request
Comments (5)I don't mind the appearance of the windows with cabinets in front--as long as the windows aren't on the front of the house. You'll have more storage space with the cabinets under the windows, even with the corner cabinet, and you need drawers across from the DW for dish storage. Also, the base cabinets and island will align much better. It looks as if your prep space to the right of the sink is only about 24", so extra counter space beside the range will be convenient for the times when you need it. NKBA guidelines New to Kitchens? Read me first. Discussions--Extra-deep counters Discussions--all drawer bases Discussions--dishes in drawers...See MoreNeed advice on new construction Kitchen Layout
Comments (8)Patricia Colwell Consulting, that you for the feedback. The 3D picture from the cabinet site had an error on the lakefront window wall. Our home will have a 4 foot bump out that starts at the end of the lakefront cabinet run. I've deleted that picture and posted updated dimensions that reflect this wall more accurately. My first image from RoomSketcher had it shown correctly. That being said I understand your feedback on not having a cooktop on the island. I may be in the minority with this preference. However, appreciate your suggestion to move to an exterior wall for proper ventilation....See Morejolly_lin
3 years agomama goose_gw zn6OH
3 years agoitsourcasa
3 years agojolly_lin
3 years agojolly_lin
3 years agomama goose_gw zn6OH
3 years agoitsourcasa
3 years agoDebbi Washburn
3 years ago
Related Stories

KITCHEN DESIGNSmart Investments in Kitchen Cabinetry — a Realtor's Advice
Get expert info on what cabinet features are worth the money, for both you and potential buyers of your home
Full Story
DECORATING GUIDES10 Design Tips Learned From the Worst Advice Ever
If these Houzzers’ tales don’t bolster the courage of your design convictions, nothing will
Full Story
BATHROOM DESIGNDreaming of a Spa Tub at Home? Read This Pro Advice First
Before you float away on visions of jets and bubbles and the steamiest water around, consider these very real spa tub issues
Full Story
LIFEEdit Your Photo Collection and Display It Best — a Designer's Advice
Learn why formal shots may make better album fodder, unexpected display spaces are sometimes spot-on and much more
Full Story
Straight-Up Advice for Corner Spaces
Neglected corners in the home waste valuable space. Here's how to put those overlooked spots to good use
Full Story
KITCHEN DESIGNDetermine the Right Appliance Layout for Your Kitchen
Kitchen work triangle got you running around in circles? Boiling over about where to put the range? This guide is for you
Full Story
KITCHEN DESIGNHow to Design a Kitchen Island
Size, seating height, all those appliance and storage options ... here's how to clear up the kitchen island confusion
Full Story
KITCHEN DESIGNKitchen Banquettes: Explaining the Buffet of Options
We dish up info on all your choices — shapes, materials, storage types — so you can choose the banquette that suits your kitchen best
Full Story
KITCHEN DESIGN10 Ways to Design a Kitchen for Aging in Place
Design choices that prevent stooping, reaching and falling help keep the space safe and accessible as you get older
Full Story
DECORATING GUIDESHow to Plan a Living Room Layout
Pathways too small? TV too big? With this pro arrangement advice, you can create a living room to enjoy happily ever after
Full Story















jolly_linOriginal Author