two storey vs one storey costs
User
4 years ago
Featured Answer
Sort by:Oldest
Comments (60)
Mark Bischak, Architect
4 years agojmm1837
4 years agoRelated Discussions
what are some advantages to a 1.5 story home vs 2 story
Comments (32)Chipsa, if one climbs stairs from one habitable level to another habitable level there are two (2)habitable floor levels. What we may have here is a real estate/consumer terminology vs. the building code/architectural terminology. In determining floors, it matters not if the second level is under the roof, has pony walls or full height walls. Horizontal or sloped ceilings have nothing to do with the number of floors. The historical Cape Cod simply was an economical approach to a 2-story house, with the second story in the attic, under the existing roof framing! Dormers may or may not have been added for light on the rake side of the roof. But it was clearly a 2-story house with habitable floors on two levels. History is full o examples of buildings with unusual floor definitions. The mansard roof, for example, was a device to add a floor in Parisian houses without having to pay taxes for another floor in the house (it was under the "roof", not a normal floor enclosed by walls as defined by the tax regulations). Today, no one questions that it was a habitable floor despite the fact that it was under the sloping "roof" and illuminated by dormer windows. To determine floors, just count the floors connected by stairs--it's that simple! If there are stairs connecting two habitable levels it's a 2-story building. Conncecting three habitable levels means a 3-story house. The definition of floors really has nothing to do with wall types, wall heights, types of ceilings or types of windows. The only way one would have 1.5 stories is if one floor is only a half level above the next. Sometimes these are called "split levels", but even these most generally have a portion with one habitable floor above another. All of that said, it's really not that important whether one prefers to call something 1.5 stories or 2 stories. It's just important to remember whether one is talking in marketing terms or in terms of the building code and design/construction. Whatever floats one's boat!...See MoreOne story vs two stories
Comments (3)I'm not an hvac guy, but here's my view: Well, I'd say that if both houses are the same size, it should be about the same to heat/cool - what is harder is to get right is temperature consistency - making sure the upstairs isn't hotter than the downstairs in the winter, and vice versa in the summer. I think you need higher R value in the ceiling due to the fact that heat rises (in the winter the heat in your house wants to escape through the ceiling). And in the summer, the heat in the attic (generated by the sun beating down on all of those black shingles) tends to conduct into the space below. Also, in heating climates, I'd think that houses would be optimized more towards heating, and less towards cooling, as the temperature differential is greater. For example, in the winter, you need to keep it 70 inside, when it may be 30 below outside (100 degree differential), but in the summer, you are trying to keep it 70 inside when it is 100 outside (or a 30 degree differential). Of course, I might just be completely wrong......See MoreSmaller 2nd story possible in two story home?
Comments (13)Dormers are essentially required for attic (in the roof) square footage. I am not a building code expert but I am pretty sure that bedrooms require windows, assuming you want bedrooms on more than either end of the house they require dormers. As to your first drawing, houses similar to that (I forget the style) can be very striking and are very nice. I am not sure that they are cheaper to build than just going straight up, especially in Minnesota wher the snow load on the second roof is going to have to get transfered down to the foundation. If your plan has walls that will carry that load then it might be great, but that would essentially eliminate an open floorplan. I would think that the additional bracing required to have an open floorplan, modifications to the roof (essentially turning one roof into three), and the additional complexity of the plan would significantly eat into the cost savings that were the whole reason for the lesser square footage. Looking at the floorplan, I am assuming Lauren doesn't mean adding square footage over the garage roof, rather, building a second floor on most of the first floor (all that is not covered by the garage roof) and putting some additional one floor only square footage under the roof that also covers the garage. I think that would be fine, especially, if you can get the garage entrance turned sideways....See MoreTwo story addition behind one story garage
Comments (11)I'm not an architect, but I agree with Mark 100%. If your garage idea isn't the answer an architect will have a better one. They will be familiar with local codes so they'll know what you can and can't do. There is no sense in planning to spend a lot of money without good planning. You don't need to take ideas to an architect. Tell them what the problem is that you're trying to solve and it's their job to solve it....See Morebry911
4 years agolast modified: 4 years agoMrs Pete
4 years agolast modified: 4 years agoNidnay
4 years agoBri Bosh
4 years agoHolly Stockley
4 years agojmm1837
4 years agoMark Bischak, Architect
4 years agolast modified: 4 years agoUser
4 years agoUser
4 years agorobin0919
4 years agoDavid Cary
4 years agojust_janni
4 years agoUser
4 years agobry911
4 years agoUser
4 years agoAlly De
4 years agocpartist
4 years agoHolly Stockley
4 years agotryingtounderstand
4 years agolast modified: 4 years agoOne Devoted Dame
4 years agobeckysharp Reinstate SW Unconditionally
4 years agoUser
4 years agorobin0919
4 years agoUser
4 years agoDavid Cary
4 years agoVirgil Carter Fine Art
4 years agoUser
4 years agojmm1837
4 years agoMark Bischak, Architect
4 years agoOne Devoted Dame
4 years agoBT
4 years agolast modified: 4 years agojmm1837
4 years agoUser
4 years agoUser
4 years agobry911
4 years agolast modified: 4 years agoMark Bischak, Architect
4 years agoSapphireStitch
4 years agoHolly Stockley
4 years agoUser
4 years agolast modified: 4 years agoUser
4 years agobry911
4 years agolast modified: 4 years agoVirgil Carter Fine Art
4 years agobry911
4 years agoVirgil Carter Fine Art
4 years agobeckysharp Reinstate SW Unconditionally
4 years agoleela4
4 years agokriii
4 years agolast modified: 4 years ago
Related Stories
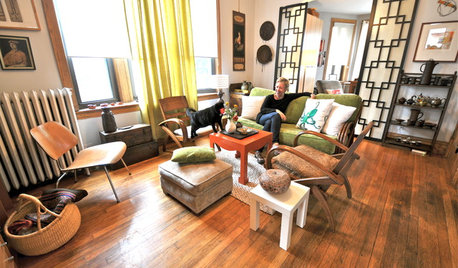
GLOBAL STYLEMy Houzz: A Chicago Two-Story Circles the Globe
International travelers bunk downstairs, while pieces plucked from around the world grace both levels of this two-unit home
Full Story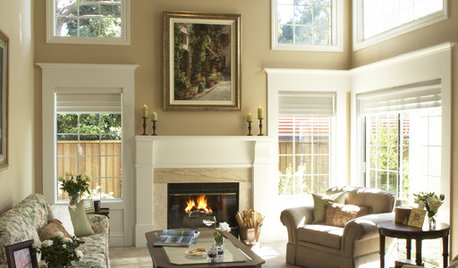
MORE ROOMSTall Tales: Ideas for Two-Story Great Rooms
Make a Great Room Grand With Windows, Balconies, Art and Dramatic Ceilings
Full Story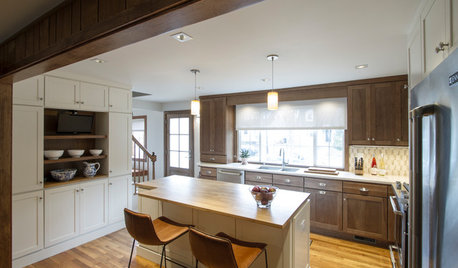
TRANSITIONAL HOMESReworking a Two-Story House for Single-Floor Living
An architect helps his clients redesign their home of more than 50 years to make it comfortable for aging in place
Full Story
PETSDealing With Pet Messes: An Animal Lover's Story
Cat and dog hair, tracked-in mud, scratched floors ... see how one pet guardian learned to cope and to focus on the love
Full Story
REMODELING GUIDESMovin’ On Up: What to Consider With a Second-Story Addition
Learn how an extra story will change your house and its systems to avoid headaches and extra costs down the road
Full Story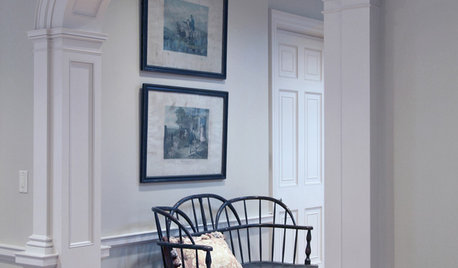
REMODELING GUIDESArchitect's Toolbox: Tell a Home's Story With Trim
Trim speaks worlds about your home's style. Make sure yours is speaking the right language by understanding the 5 basic styles
Full Story
KITCHEN DESIGNSoapstone Counters: A Love Story
Love means accepting — maybe even celebrating — imperfections. See if soapstone’s assets and imperfections will work for you
Full Story
ECLECTIC HOMESHouzz Tour: Ancient and New Tell a Story in San Francisco
Chinese artifacts join 1970s art and much more in a highly personal, lovingly reincarnated 1896 home
Full Story
DECORATING GUIDESTextile Textbook: Vintage Fabrics Tell a Story
We share a dozen ways to honor the past with heirloom textiles
Full Story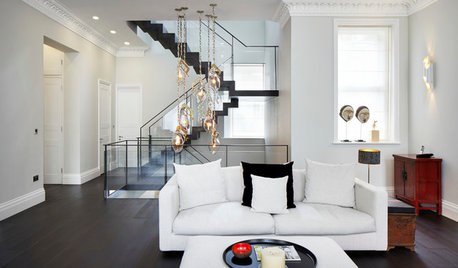
MODERN STYLEHouzz Tour: Three Apartments Now a Three-Story Home
A grand new staircase unifies a sophisticated, industrial-tinged London townhouse
Full Story





Nidnay