Ideas for oddly shaped condo entryway
Roshi Covet
4 years ago
Featured Answer
Sort by:Oldest
Comments (25)
Helen
4 years agolast modified: 4 years agopink_peony
4 years agoRelated Discussions
Holy 70s, Batman! Help with condo kitchen layout please!
Comments (46)So. The guys finished up their part yesterday and now it's up to me to do the rest. Their work looks pretty good if you don't look real hard at all the details (which I am going to stop doing in a day or two, I hope, since done is done). These are Applad cabinets from IKEA (semi-gloss white--love them!) and their solid beech butcherblock Numerar counters. The sink is a big honking 16-guage near-zero radius corner Vigo from the O site, faucet from IKEA. The shelf was ripped from one 8' Numerar counter and installed on 10" corner brackets from the hardware store which were screwed into studs every 2 feet. I'd originally gotten some of those posts where you have to drill holes into the shelf edge and slip it onto the posts but they weren't sturdy enough for an 11" deep 1.5" thick solid hardwood shelf that will have cast iron pots on it---so I switched to this method (thanks to my daughter for finding it online!). It is STRONG. The parts that show on the wall under the shelf will be patched and tiled over. The undersides of the shelf were routed out so that the bracket is recessed--will see about patching that over with thin strips cut from leftover butcherblock using a circular saw. They also routed out a channel for the LED tape lights (again, thanks to Yllimuh!) so you can't see the tape unless you crane your neck under there which I do not intend to do ever. LOVE the LEDs. The outlets with the transformers are inside cabinets at the ends and they fished the wire through the wall on the side with no uppers. Still waiting for the appliance people to come back and install the DW and slide-in range, which I hope will happen in the next few days. I paid them for installation months ago but it had to wait until now. I am going to get the IKEA "Bursta" table in the 32" square size (with two pullout leaves which i think make it about 60" long?) and keep it pushed up against the wall most of the time with 2-3 chairs around it. It can be moved into the living room if I ever want to have 4+ people at a sit-down meal. Or just pulled out into the kitchen a bit. It'd be cramped in there but it would only be for rare occasions so it's fine with me. I think I'm going to repaint the walls. They are a very pale gray but I think they'll look better the same color as the ceiling and soffits. There are too many planes in there to have different colors going on, even subtle ones. Oh, also, I skim coated the sand textured walls (except for the vertical parts of the soffits) by rolling on thinned joint compound with a paint roller (!) and squeegeeing it smooth with a Magic Trowel (!!!!). It worked amazingly well and was much easier than the conventional skim coating method! It took only 2 coats. I also bought a drywall sander Shop-vac attachment for $25 on Amazon--WAY worth it to not have to drape the doorways and clean up dust off everything for weeks afterward. It vacuumed literally all the dust as I sanded. I didn't even wear a mask. Amazing. Overhead light only LED lighting only from the other end of the room looking at the opposite side - 24"W fridge goes in the first tall empty space and the end unit is a 24" wide pullout pantry...See MoreCondo: painting a tiny entry foyer/staircase walls - advice
Comments (6)I think there area a lot of things you could do but it depends on the "feeling" you want to give the space. Modern? Traditional? Wild? Also, I would want to try and find a color upstairs that I could pull into the stairwell or landing so that it transitions well. You said the walls upstairs are Vanilla ice cream (yummy) - but what are the accent colors in the upstairs rooms. Any bright warm blues? Reds? Oranges? Light greens? Warm colors are great for small dark areas. Esp trimmed with pure white. I would avoid pastel or greyish tones. So little light will only make those colors more dull. IMO I'm personally partial to yellow. My northern facing small den and kitchen area are much warmer and feel brighter painted yellow; more than when they were beigey-white. And yes, it took a LOT of samples to find one that worked in every light and corner of the room. But it works (all the trim is bright white.) The yellow follows one wall up into the landing space of the stairs, but then the wall of my VERY dark stairwell is bright white with a sheen to make it reflective. I did hang artwork on the landing to pull the colors together. One painting on the yellow wall and one on the white wall - both the same artist, feel, and related colors. I like it. Another thought, is to incorporate stripes (I'm getting into stripes lately. You could do the foyer in a warm color, but on the wall that extends upstairs (and maybe one other) paint bright white horizontal stripes. That gives you color but lightens it up. And the horizontal shape will help make the space look bigger. On another thread, as an example, someone posted this link of aqua and white stripes. http://www.thehandmadehome.net/2010/06/the-veranda/ Another idea is to keep it all the same color as upstairs, but add marvelous art and lighting fixtures, and maybe jazz up the risers of the stairs. Here's another post I found in FW that has some GREAT ideas you might be able to use: http://ths.gardenweb.com/forums/load/decor/msg071758089676.html Here is a link that might be useful: aqua stripes...See MoreLooking for 1st floor entry hallway closet organization ideas.
Comments (6)I think you're giving the taper too much power. If something needs to be in a bin, that bin doesn't need to exactly fill up the whole shelf. Lots of stuff may not need to go in bins or baskets anyway. You could get 12"-deep boxes and put them on the deeper side, and leave the rest of the shelf for setting things that don't go in bins or boxes. Or, if you do need a bin that exactly fills the shelf, can't you use your plethora of woodworking tools to make your own in a trapezoidal shape? It's just an oddly shaped wooden drawer, which is itself a lidless wooden box. (I made a storage box/bin for an oddly shaped space by cutting up foam-core board and hot-gluing it together. Now and then I have to reinforce it, but it works great! I'm too lazy to make it out of wood, and I don't have a lot of experience using thinner wood like 1/4" luan or masonite, and 3/4" stock would be too heavy) You could install shelves, or you could make "pockets" to hang on the wall based on what's going to go in them (if you make your own pockets, you can make them as fat as you need for whatever you're going to put in them). I'd say: First, figure out how to put a single hanging rod on the 24"-deep side (and limit how many coats can go in there--everybody in the family gets two hangers, and any other outerwear goes in the bedroom). Or, put in one hanging rod (those Closet-Maid/Elfa wire shelves?) for long coats, and install second one halfway down the wall to convert one half of that space for jackets? My experience is that especially in winter, there are more hip-length coats than short jackets, so plan for winter, not spring or fall. Then see what sorts of other storage needs you can fulfill there--would the vacuum bit on the coats side? Can you put pockets on the side wall for gloves, hooks for umbrellas and dog leashes? Can you put a tray or basket on the floor to hold boots or shoes? Or something on the shelf above the hanging rod that would be useful for what you store there? Then stand in front of that tapered side with all the stuff you're going to put in there, and see what inspires you. Do you want shelves you can put boxes on? (You could make a small trapezoidal bookcase and bolt it to the wall, leaving space below it; or use brackets on the back wall to install tapered shelves--you can buy brackets of varying lengths.) Would pockets or baskets on the side wall be useful for stuff like cleaning supplies or shoes? Would hooks allow you to use the most shallow section for hanging the vacuum hose?...See MoreWould love some help! Not loving how my entryway turned out. Any ideas
Comments (79)I love everything you chose! I think your issue is actually arrangement. Instead of centering the bench, push it all the way to the right to where the plant sits currently. I'd keep your existing mirror and add several more in a grouping over the bench, a small gallery wall of mirrors. You have natural asymmetry because of the switchplate, location so roll with it rather than fight it. Dip some of the mirrors down closer to the bench. Mix wood and gold-tone frames. You'll need to relo the coat hooks...that's ok. I'd actually stagger 5 closer to the door where there's a top row of three and a bottom row of two in the gaps from the top. Throw a small mirror or two over on that side as well. Depending on your ceiling height, and if you still have the parts for the chandelier, trade out the drop piece you used for the next longer one to bring it a bit lower. From there, just add some more greenery and a few more pillows....See MoreRoshi Covet
4 years agoBeverlyFLADeziner
4 years agolast modified: 4 years agoRoshi Covet
4 years agoK Laurence
4 years agolast modified: 4 years agoHelen
4 years agolast modified: 4 years agoRoshi Covet
4 years agoHelen
4 years agoRoshi Covet
4 years agoRoshi Covet
4 years agopink_peony
4 years agopink_peony
4 years agoHelen
4 years agoRoshi Covet
4 years agoHelen
4 years agoRoshi Covet
4 years agoRoshi Covet
4 years agoRoshi Covet
4 years agoMar N
4 years agoOliviag
4 years agoRoshi Covet
4 years agoRoshi Covet
4 years agobwhaney
4 years ago
Related Stories
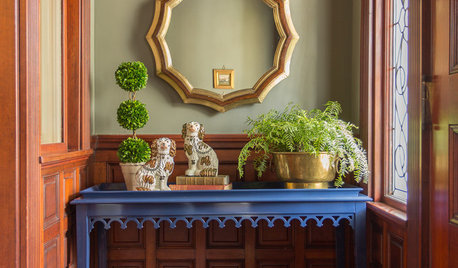
PHOTO FLIP105 Ideas for Entryway Mirrors
Enjoy this gallery of mirrors near the front door. Which one can you see yourself in?
Full Story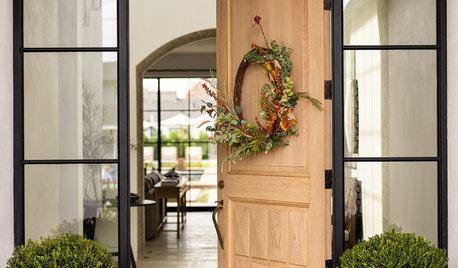
HOLIDAYSPorch Decorating Ideas From Thanksgiving to New Year’s
Long-lasting wreaths, potted plants and more can cheer up your entryway from fall through winter
Full Story
BUDGET DECORATINGThe Cure for Houzz Envy: Entryway Touches Anyone Can Do
Make a smashing first impression with just one or two affordable design moves
Full Story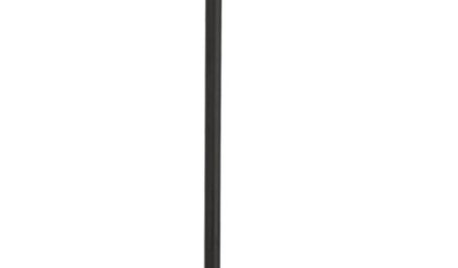
PRODUCT PICKSGuest Picks: Accessories for a Stylish, Organized Entryway
Tracked-in mud and lost mittens? Not with these entryway finds, which include kid-friendly options
Full Story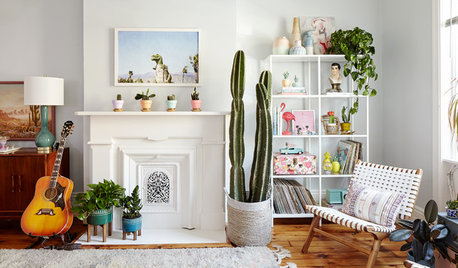
HOUSEPLANTS10 Style-Boosting Design Ideas for Your Houseplant Collection
Nuts about houseplants? Check out these ways to make a bigger impact with your indoor potted displays
Full Story
ENTRYWAYSReaders' Choice: The 10 Most Popular Entryways of 2012
These knockouts behind the door knocker had Houzzers dropping in by the thousands for a closer look
Full Story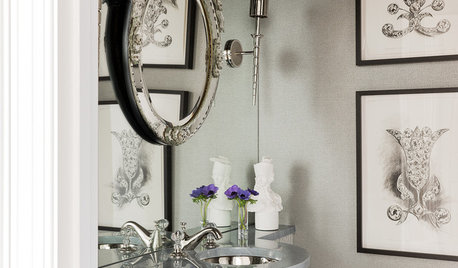
BATHROOM DESIGN8 Bathroom Mirror Ideas You Might Not Have Thought Of
Consider these solutions for awkward layouts or to just bring a little fun
Full Story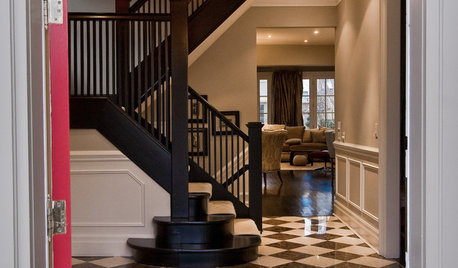
ENTRYWAYSHow to Choose the Right Rug for Your Entryway
Show your style and go big for the first rug you and your guests will see
Full Story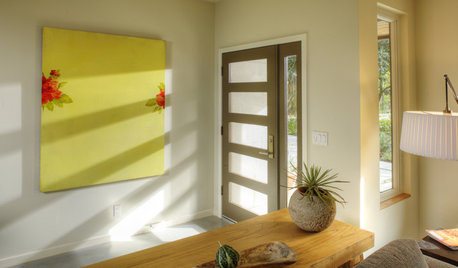
DECORATING GUIDESSmart Solutions for Nonexistent Entryways
Barely enough space to hang your hat? Front door swings past your living room couch? These remedies are for you
Full Story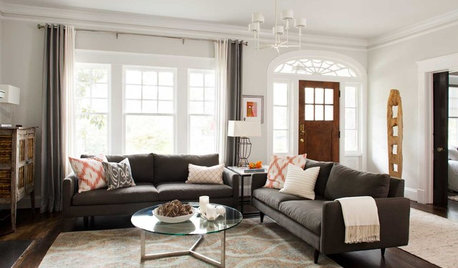
ENTRYWAYSNo Entryway? Create the Illusion of One
Create the feeling of an entry hall even when your door opens straight into the living room. Here are 12 tricks to try
Full Story


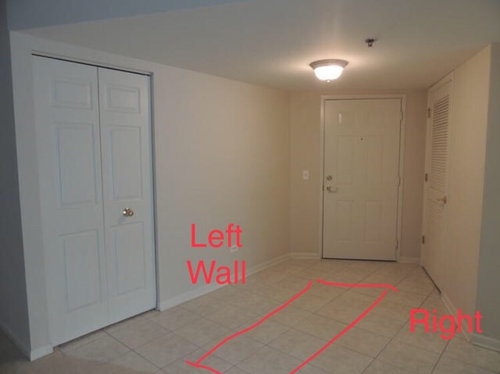

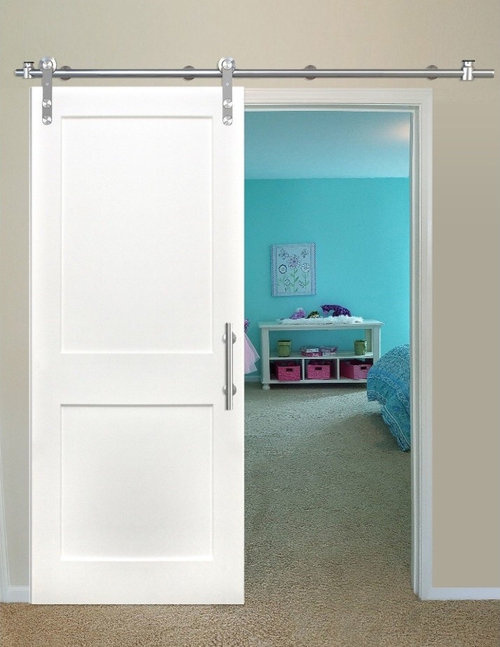



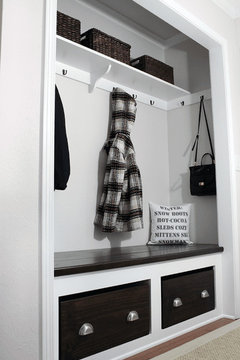


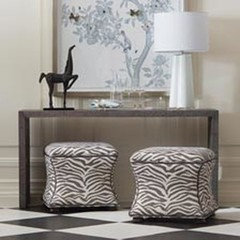








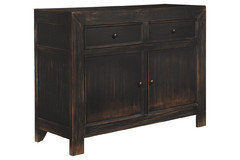




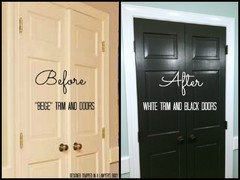








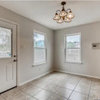
K Laurence