Looking for 1st floor entry hallway closet organization ideas.
Matt
5 years ago
Featured Answer
Comments (6)
umbleabode
5 years agoumbleabode
5 years agoRelated Discussions
Floor plan Review 1st floor Aging in Place
Comments (59)wow....a lot of reading for the mind and soul during insomnia. So many ideas and so many things to think of..... This post just reiterates more that we are all products of our "families" and our experiences. The bad comes with the good and we grow and we hope to make the best of it and for some....I suppose the main goal is to not repeat some things that have damaged us the most. Brings us to the OP and the reason for custom homes. We all have a dream of the way we want to live and how we want our dream home to be a part of that life. I understand that most downsize to below a 2000 sq ft ranch. That doesn't mean it has to be done that way. I'm not trying to sound ridiculous or anything, but is it more a modern thing for people to down size or is it regional? It seems I know very few who have done this. My Grandparents just closed off their cellar and upstairs and lived in the main-level. They made adjustments when needed to the bathroom. I suppose it must be more modern as farmers used to stay in there homes and their family would move in and care for them. Nowadays I know a lot of farmers who give the "home place" to their youngest and then build a new "retirement" place for themselves. Just wondering?!?! Anyway....I'm from rural, farm country and where most have large families and super extended families. Most of my friends and family were raised in ranch homes or simple 2 story homes. Average sq ft being 1800-2100, often with a semi-finished rec room in the basement. The trend with my parents, their friends and our family is that they usually stay in the home until they pass away or a few go into a nursing home. I can honestly say that all 10 Aunts/Uncles and many family friends have added onto their homes in their 50's or early 60's. Actually 1 moved instead:). They all wanted a larger "gathering" room and built on for that reason. Many (prior to building on) used the lower-level rec room for this and then just for reason of stairs, location to kitchen and bathrooms, aesthetic, etc had added on to accommodate. So, they were all adding onto their homes, when I suppose many would think they were getting closer to downsizing. They all now approaching mid 70's and some into their 80's and are still in their added on homes. We have just found over the years that when a hall or other place is rented out for a holiday, etc....our family loses it's closeness. All the cousins arrive, eat and leave. We have found it more inviting, relaxing, etc to have it in the home where we can hang, relax and gather for hours. So, if you don't want people for hours, rent a place with tables and folded chairs or go to a restaurant :-) My parents actually were the ones who built a new place 2 years ago. They had owned acreage/wooded for years. They originally built a cabin on it and found themselves spending so much time there, they decided to build. Oh, we were so against the idea, everyone was! Too far out, too far from hospitals, too much land, too much too much. My dad said everyone thinks we are crazy, but it is what WE WANT, do you think we really haven't thought about all these things.....we will sell and move again if and when it becomes too much. So, they did what they wanted and they are thrilled. It is a smallish ranch with an open floor plan and a guest bedroom for occasional grand kids sleep overs. However, they have a large family room that is very cozy most of the time. They have the furniture placed in a groupings with large walk-ways all around. For Christmas it takes 2 people to move their one couch to open the room up and make room for all. And there solution to host really large parties was a "finished garage." They finished the walls with drywall and had breadboard added all around below the chair rail. They added cabinets and a counter top with electrical (crockpots etc) and a refrigerator. They have ceiling fans, highly insulated, and a nice epoxy (???) floor. They have a half bath directly inside the house from the garage. It is party ready just by backing the cars out. Of course they have an out building for all the junk that most people would have in their garage. What they didn't know is that it is the younger grandchildrens favorite place. It works out lovey when the young ones are out there....we pull out some old cars and trucks and they go crazy and then the adults can converse and hear each other. So, just to mention a few ways that many others have actually added to their homes in order to manage growing families. Personally, in our new build....we added on a huge dining room with surrounding wrap around covered porch and hope to be able to entertain large numbers in this space for many years. OP...I do wish you the best with your new home and your family is lucky to have you and a wonderful place to spend with you!...See MoreDebating removing 1st floor office for decent mudroom - resale???
Comments (5)Thank you for all of your thoughts. Housefairy - I really like the idea about contacting our realtor. Agreed about the permits as well, we would definitely not move forward without them. The way the house is configured we have a small living room attached to the dining room The living room is just the right size for a piano and couple of chairs, so I'm content to keep that space in order for our piano to not have to be in our family room. Fahrenheit - for our family this would by far be the most functional. And I like your point about office space constantly changing. I've been wondering if the whole office of the main two story hall-way that is in every house around here will soon be out of style. But perhaps that thinking is just self-serving since I'm thinking of removing mine! hcj- my home is notin' special. Just part of a builder track where you have models A,B,C or D to choose from. So I do believe most of the homes in the neighborhood have some sort of 1st floor office space. Realistically, we will probably be here at least 5 years, but most likely more like 10. I don't see my husband changing his job anytime soon and if we stay in this area, we won't move. We have put in a lot of sweat equity already and it might take me a long time to get the energy to start over! (This is the third house we have remodeled in the last 10 years, so I'm beat!) Without a doubt, by taking away the office I would be so thrilled with my mudroom. It would also solve a lot of annoying elements of our home. 1)We could create a front hall way closet, as there is not one now. (silly designed builder homes) 2)We would have a space to store our vacuum on the first floor. 3) We would be able to enter from our garage without tripping over shoes or someone doing laundry. And 4-10) everything that an incredible laundry room would give us. I guess a call to the realtor might be helpful. Of course 10 years from now the market will expect different things...but a good realtor might be able to see how things might change. Thanks again everyone for your thoughts....See MoreAt wits end!! Please help w/ 1st floor layout plan -pic heavy
Comments (49)See, I'd just tell my DH that he could enjoy the sunrise while he's doing the laundry rather than while he's making coffee! ;) I kind of like the look of latest rendition, but I'm not loving the function. Leaving the laundry in the MBR would kill it for me. I know you don't mind it, but I can't imagine that it wouldn't be a sticking point for some potential buyer down the road. It would be for me. The issue raised earlier about kids having to come in the parents' room to do their laundry as they got older would be even stickier with the addition of another bedroom--i.e., room for a second kid with laundry needs. Could your stackable W/D fit in that closet area in the mudroom? Also, how will you use this desk? Will it become your home office space? If not, it seems like it would become a clutter magnet, ruining that nice view. I still prefer the rendition above where you reuse your sink and five-panel door. I think it makes the space far more useful in a house where useful space is at a premium....See MoreFollowup to overwhelmed post & feedback needed on 1st floor plan
Comments (5)Oh Robin, I just read your original post and your recent post. First I am sending a hug. You might need to send one right back to me as we just bought a fixer-upper ourselves out in Scotts Valley. As I read your original post I kept thinking, yep, that's us. Yep, that too. (Except your listing photos are gorgeous and ours, well, they are not.) I do think you make a great point that people need to think about how they will use a house. We will likely lose one bedroom with moving some walls around (not load bearing, thank goodness) and I have people telling me how horrible that is for resale but this is our forever home and we need to do what is right for us. I don't have much to offer in the way of ideas but will send a barrel of emotional support up the peninsula to you. Good luck!...See MoreMatt
5 years agoAnnKH
5 years agotalley_sue_nyc
5 years ago
Related Stories
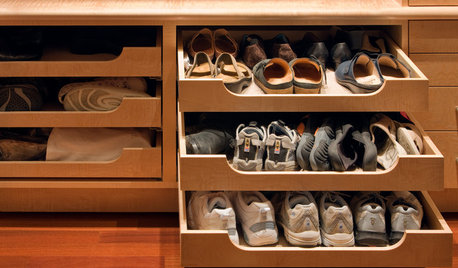
STORAGEGet Organized: Storage Ideas for Shoes
Tired of digging around the dark closet floor for a matching pair? Try one of these solutions
Full Story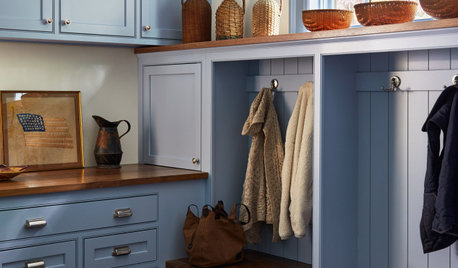
TRENDING NOW6 Mudroom Ideas From the Most Popular Entries So Far in 2021
Smart storage features, durable flooring and stylish details can create a hardworking entrance
Full Story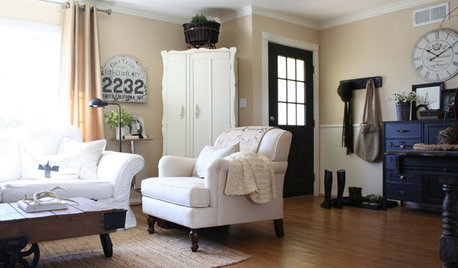
ENTRYWAYSHow to Make the Most of Your Entry (No Coat Closet Required)
A well-designed foyer offers storage, seating and other features to help you get out the door on time and looking good
Full Story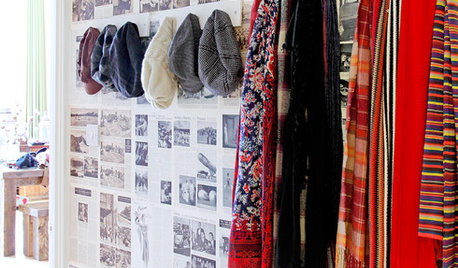
STORAGE15 Fun Organizing Ideas for Fashionistas
Give your clothes, shoes and accessories the home they deserve with these strategies for posh storage and display
Full Story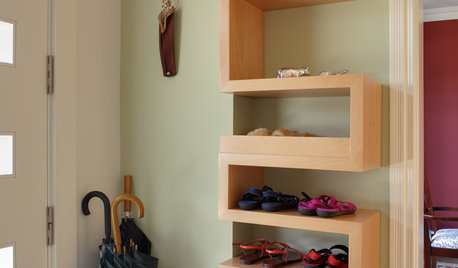
ENTRYWAYS7 Design Ideas for a Small Entry
Banish the clutter — and the last-minute search for keys — with these ideas for organizing your entry
Full Story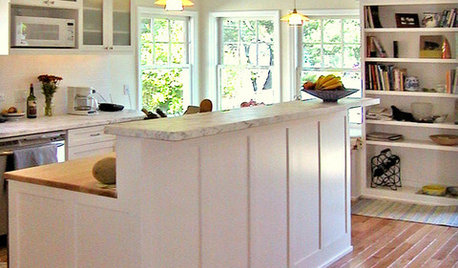
KITCHEN DESIGN8 Kitchen Organizing Ideas for Messy Cooks
Not the clean-as-you-go type? Not to worry. These strategies will help keep your kitchen looking tidy no matter what your cooking style is
Full Story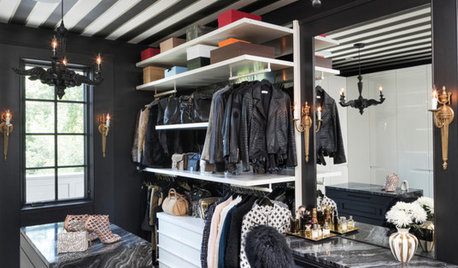
STORAGETrending Now: 8 Ideas From the Most Popular New Closets
Hide your jewelry behind a mirror, build your own clothing rack, hang a chandelier. Which closet idea do you like best?
Full Story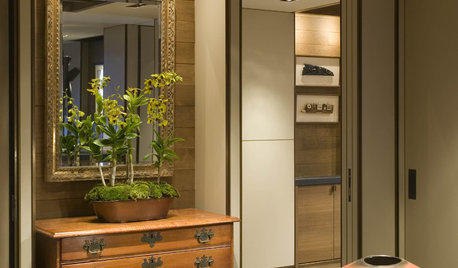
MORE ROOMSWeekend Decorating: 8 Ideas for a Small Entry
See How to Create a Warm Welcome in a Not-So-Big Space
Full Story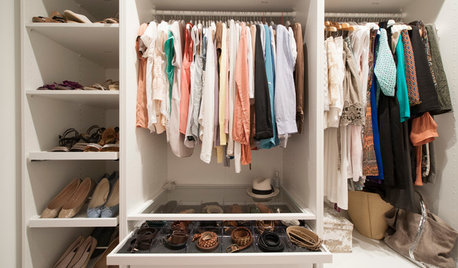
MOST POPULAR10 Tips for Organizing Your Closets and Cabinets
Add to the enjoyment of your home with these easy organizing strategies and containers — after you pare down, of course
Full Story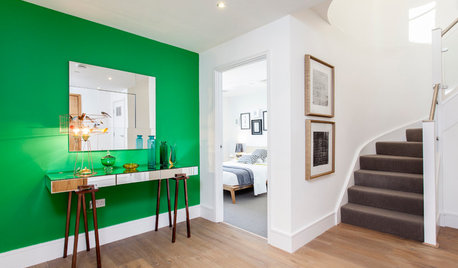
HALLWAYS10 Ideas for Brightening a Dark Hallway
Do you come home to a gloomy welcome when you open your front door? These solutions can lighten things up
Full Story


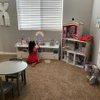
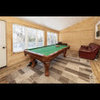
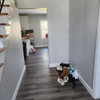
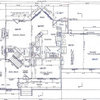
talley_sue_nyc