New question - what size should my area rug be?
mshutterbug
4 years ago
Featured Answer
Sort by:Oldest
Comments (63)
mshutterbug
4 years agolast modified: 4 years agoRelated Discussions
Should I cover my new hardwoods with a rug?
Comments (61)I remember when you got those new sofas and how much I loved them. Now, with your beautiful wood flooring, everything is looking super! I feel a rug would go nicely, there. You have already received lots of good advice & suggestions from other posters. I'll throw in another option for you to consider. For my home, I've used washable Latex backed rugs from JCPenney. I know many people will cringe at the mention of Latex backing in contact with wood floors. I've heard that some factory pre-finished floors will be fine with these (Latex backed) types of rugs. I'm keeping a close eye as the months go by and so far (it's been 1 year), all is good. My floors are engineered wood by Lauzon. These rugs are not as plush as other more expensive rugs, but they are fine for me. I have not had the need to wash them, yet. When I do, I'll try the smaller one (5'x8' family room) first and see how it goes. I'll use a commercial front load "mega capacity" washer & then hang to dry. The 8 x 10 living room may just need to be washed by hand/hose in the backyard one sunny day. If you have a JC Penney near by, rugs can be returned if you don't like them. Also, don't pay full price! JCP always has sales. My 5 x 8 Double Border rug was $170, the 8x10 Majestic Scroll was $220 (including tax & free ship). The fibers are Nylon and they are made in the U.S.A. These rugs are not absorbing dirt hardly at all. My Olefin fiber rug in the entry (ordered from an online rug store) became dirty looking after only 3 months : ( I also do not like the feel of the Olefin rug. Pictured below is the 8 x 10 JCPenney Majestic Scroll rug (color: Sand) in my living room. I don't have a coffee table or ottoman, yet. This open space is where grand baby practices rolling over & his toddler cousin builds Lego creations : ) Here is a link that might be useful: JCPenney Rugs...See MoreHelp me decide on what size area rug to buy!
Comments (0)I would love to update this room, but for now I need a new rug. My previous rug was sized very large so that it fit under the piano bench. I never like the way this looked but it was functional at the time. My question to all the GW experts is: Do I have a rug sized to fit under the chair and couch in a certain way, or do I just go with 9x12 or 8x10. I am going to go with a simple solid camel colored rug. I think I saw a previous thread that there actual ways to size a rug in a space. TIA!...See Morewhat size should my coffee table be?
Comments (8)Before buying a coffee table, it would be great to provide a picture of the whole space; without seeing a bit more, hard to suggest appropriately, ie: perhaps seating may work better facing each other for flow and that will dictate size/shape. Keeping an L-shape, could you exchange the two if wall is longer where love seat is presently. Pull couches closer if you need to and again that will dictate table size. (It’s nicer to have couches‘ front feet on rug anyway.) What size rug did you purchase, as a small rug with large square coffee table can feel off; a smaller rectangle table may suit better. There’s lot to consider prior to buying, in order to create the best functionality and balance....See MoreHelp Help please with a new area rug to go with my Thibaut WP?
Comments (31)@Diana Bier Thank you for your input Diana and suggestions and fresh ideas. And @roarah thank you as well for the ideas. I have written to Houzz about why we cannot load photos. I wanted to show you all I did paint my open study off the foyer a very dark Van Duesen blue by BM but because my dining room was so dark before I used BM White Dove in it for a break but I do love dark walls and may paint again in the future. Maybe some dark velvet draperies would be pretty in the DR for drama or is that too much with white dove. My house is very open and the DR and study flank each side of the foyer as you enter the house with case openings. In the meantime I have a technical question for everyone. My dining room is 15'9" x 12'4". I was thinking I needed a 9x12 rug until I tried one and it is about 6" too wide. I will have to move my funiture to place it on top. uggg it is all so heavy but I want to do the right thing. So that leaves me to find a 8 foot to 8'6 x 12 or 13' rug which is not easy to find on the width. SHOULD I bite the bullet and go for a 10x14 for this size room and just move everything again - then the funiture would rest on top. Just wondering what is the right size for scale of room....See Moremshutterbug
4 years agolast modified: 4 years agoloobab
4 years agolast modified: 4 years agoBeth H. :
4 years agolast modified: 4 years agomshutterbug
4 years agomshutterbug
4 years agomshutterbug
4 years agoBeth H. :
4 years agolast modified: 4 years agomshutterbug
4 years agolast modified: 4 years agocalidesign
4 years agomshutterbug
4 years agoJ J
4 years agoJudyG Designs
4 years agomshutterbug
4 years agomshutterbug
4 years agomshutterbug
4 years agomshutterbug
4 years agoweedmeyer
4 years agomnmamax3
4 years agomshutterbug
4 years agolast modified: 4 years agocalidesign
4 years agomnmamax3
4 years agomnmamax3
4 years agomshutterbug
4 years agolast modified: 4 years agomnmamax3
4 years agomshutterbug
4 years agomnmamax3
4 years agoweedmeyer
4 years agomshutterbug
4 years agocalidesign
4 years agomshutterbug
4 years agomshutterbug
4 years agomshutterbug
4 years agocalidesign
4 years agomshutterbug
4 years agocalidesign
4 years agomshutterbug
4 years agomshutterbug
4 years agomshutterbug
4 years agocalidesign
4 years agomshutterbug
4 years agomshutterbug
4 years agolast modified: 4 years agoBeth H. :
4 years agolast modified: 4 years agomshutterbug
4 years agoBeth H. :
4 years agolast modified: 4 years agomshutterbug
4 years agoBeth H. :
4 years agomshutterbug
4 years agocalidesign
4 years ago
Related Stories
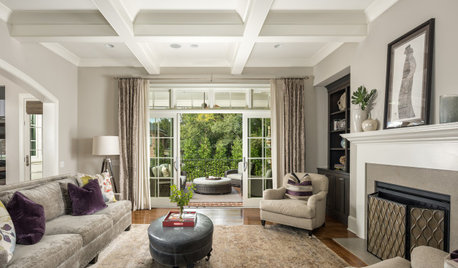
DECORATING GUIDES11 Area Rug Rules and How to Break Them
How big should an area rug be? These guidelines will help you find the right size and placement
Full Story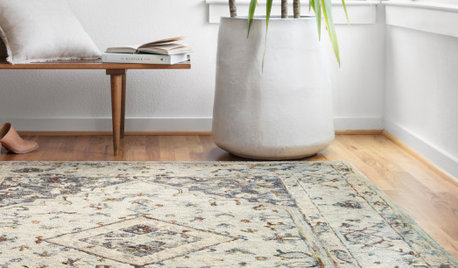
SHOP HOUZZHighest-Rated Oversized Area Rugs
Find rugs with top reviews to fill your larger spaces
Full Story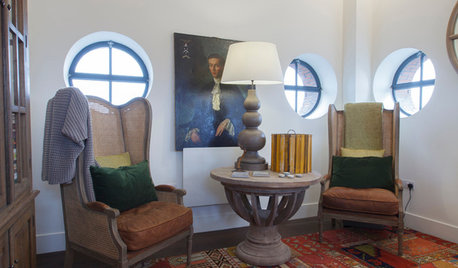
DECORATING GUIDESHow to Choose an Awesome Area Rug No Matter What Your Space
High use, a low door, kids and pets running amok — whatever your area endures, this insight will help you find the right rug for it
Full Story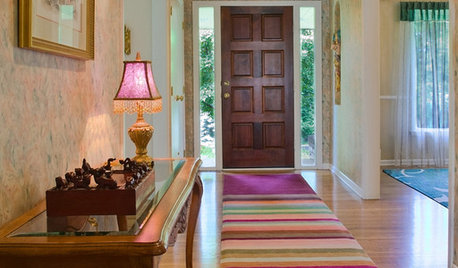
DECORATING GUIDESGet Clever With Area Rugs for Warmth and Beauty
Give feet a soft landing, protect your floor, hide a stain ... with area rugs in your arsenal, you can win any flooring battle
Full Story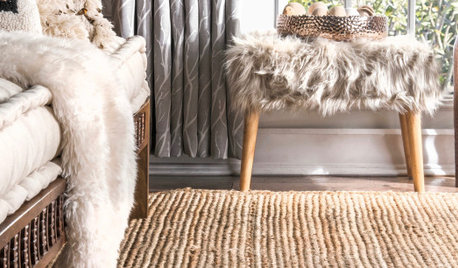
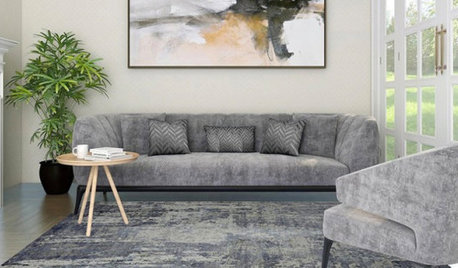
SHOP HOUZZUp to 75% Off Oversized Area Rugs
Bring comfort and expansive style to your bigger spaces
Full Story
DECORATING GUIDESHow to Combine Area Rugs in an Open Floor Plan
Carpets can artfully define spaces and distinguish functions in a wide-open room — if you know how to avoid the dreaded clash
Full Story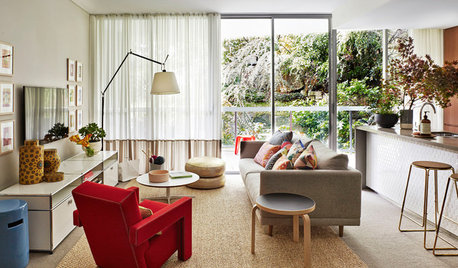
DECORATING GUIDESSize Up the Right Area Rug for Your Room
The size of a rug can make an important difference to the feel of a room. Here are some tips to help you make the right choice
Full Story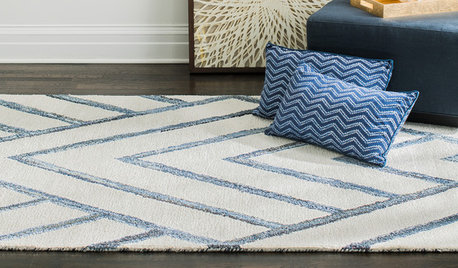
SHOP HOUZZArea Rugs by Size With Free Shipping
Find a rug that suits your space perfectly in this assortment
Full Story0
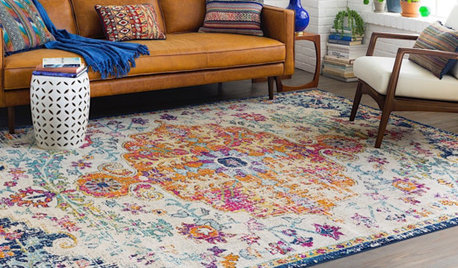
SHOP HOUZZHighest-Rated Area Rugs With Free Shipping
Rugs with top reviews to layer style and comfort into your design
Full Story0
Sponsored
Industry Leading Interior Designers & Decorators in Franklin County



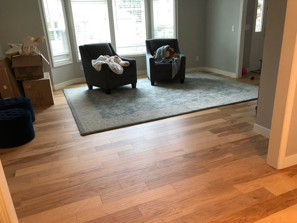
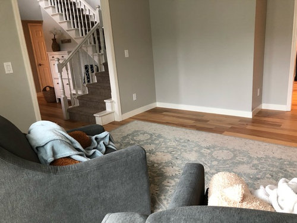
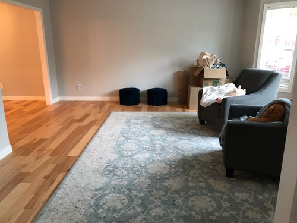
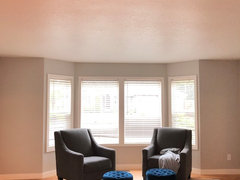
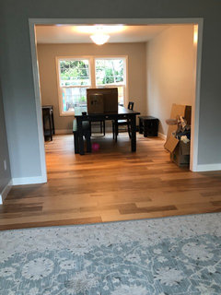
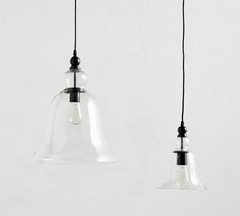
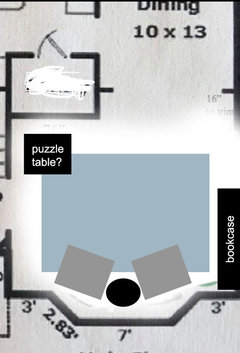
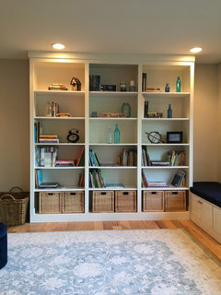
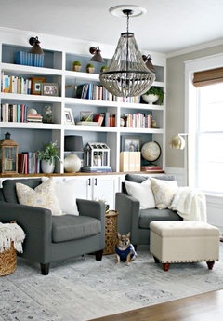
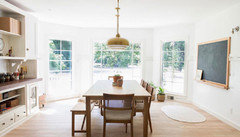
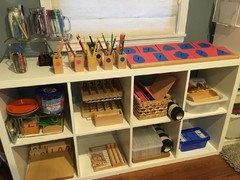
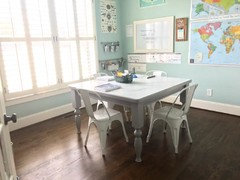
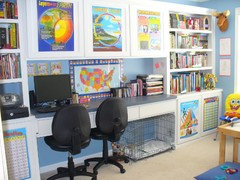
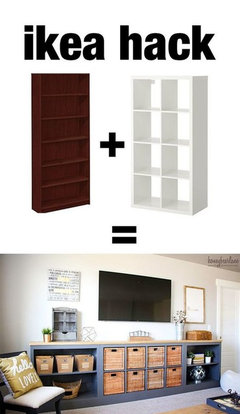
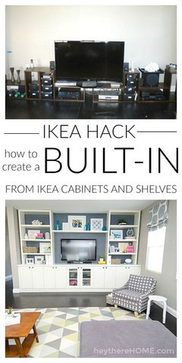
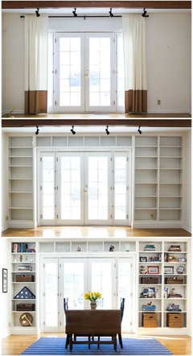
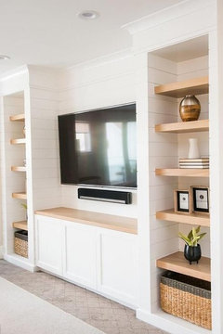
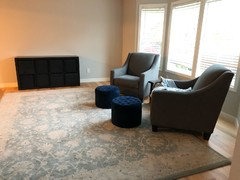
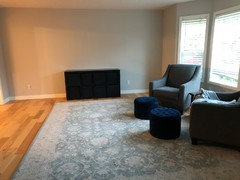
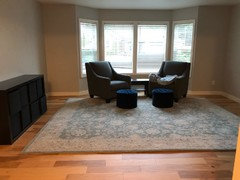
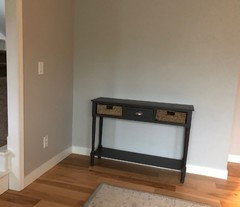
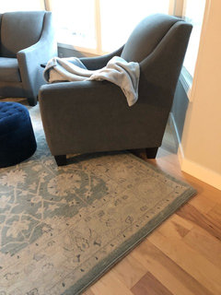
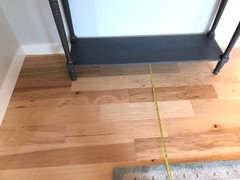
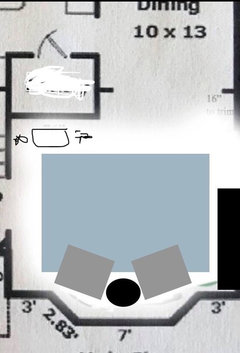
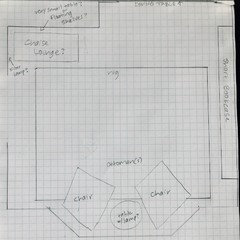
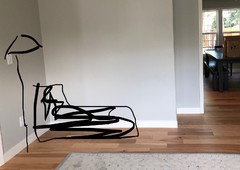
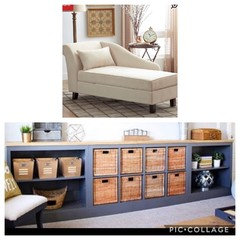
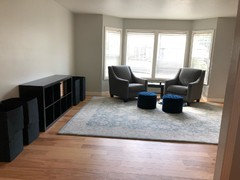
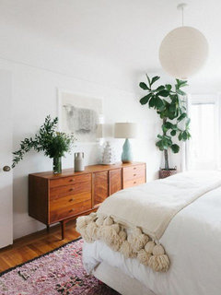
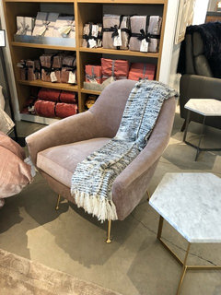
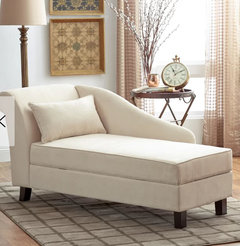
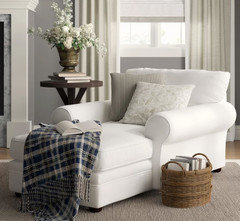
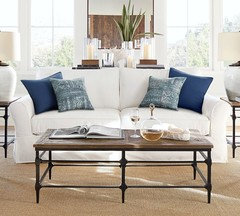
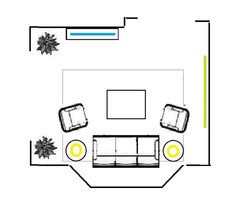
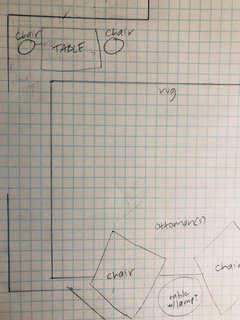
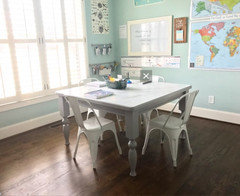
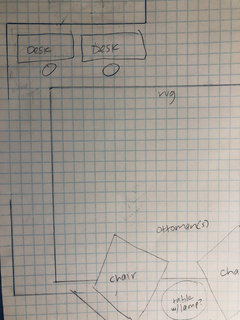
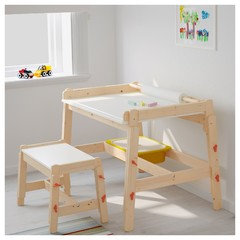
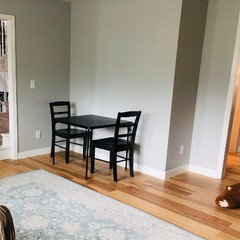
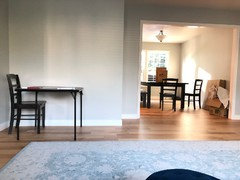
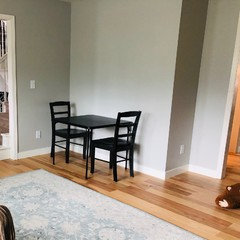
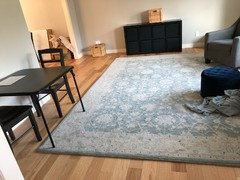
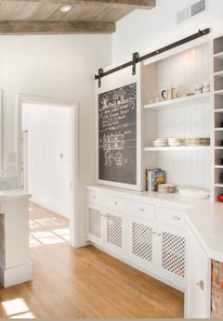
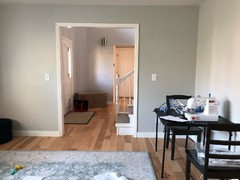
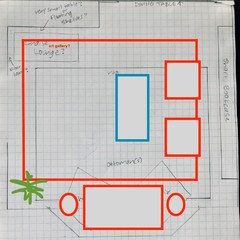
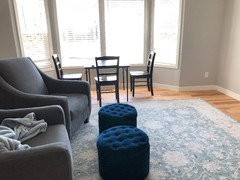
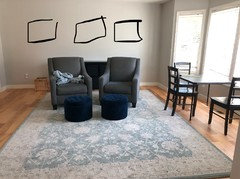
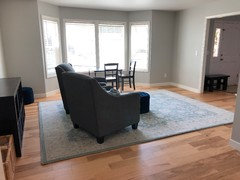
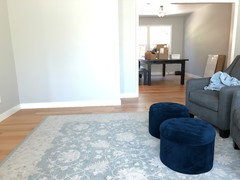
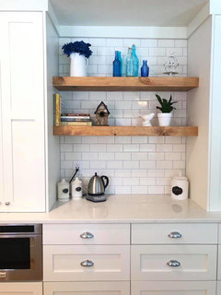
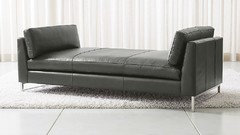
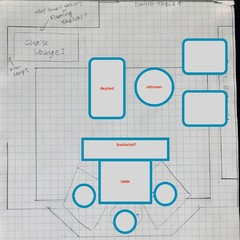
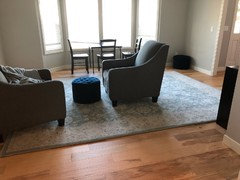
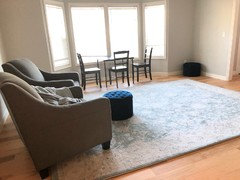
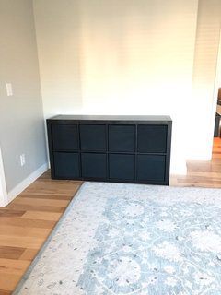
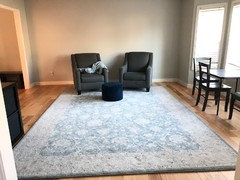
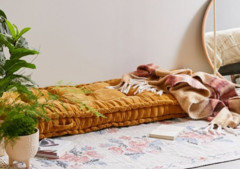
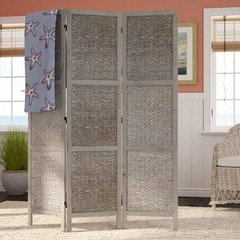
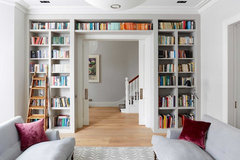
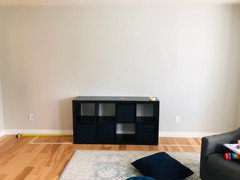
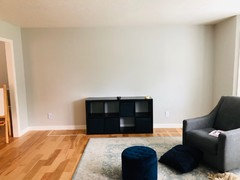
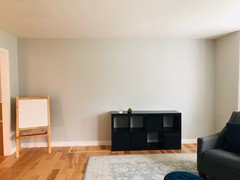
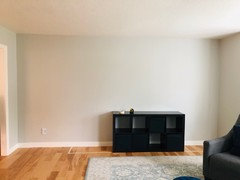
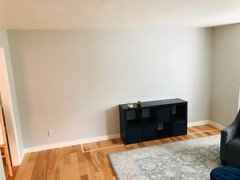
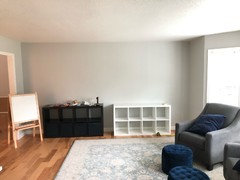
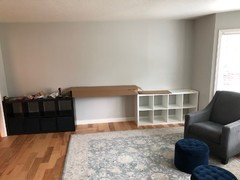
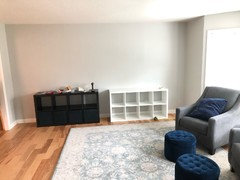
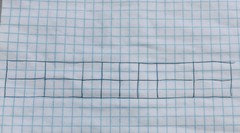
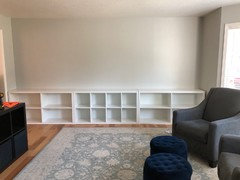
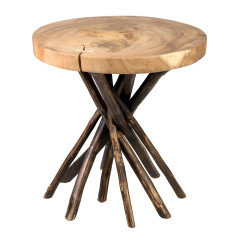
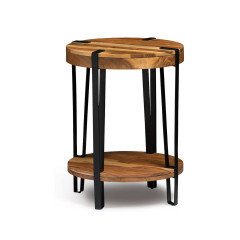
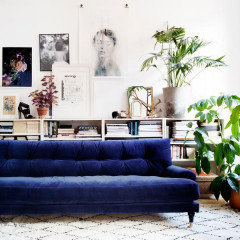
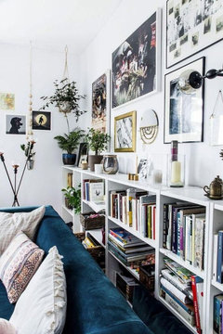
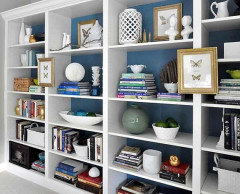
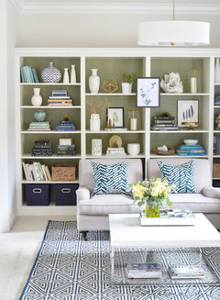
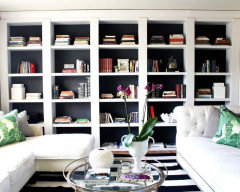
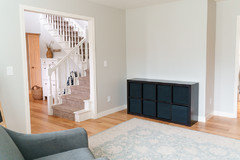
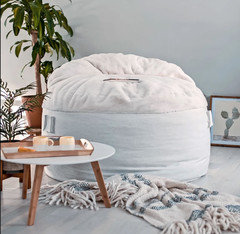
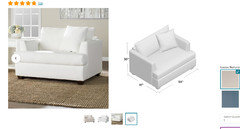
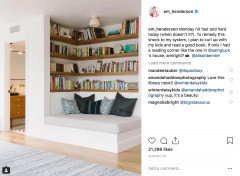
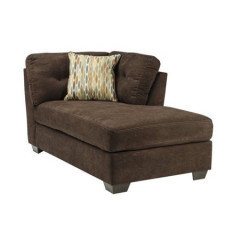
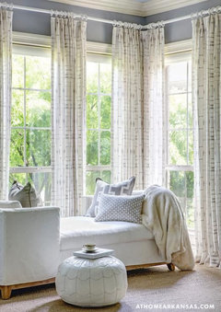
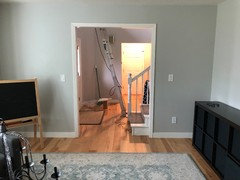
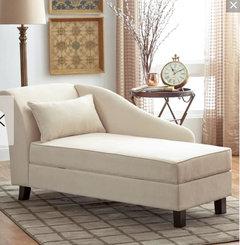
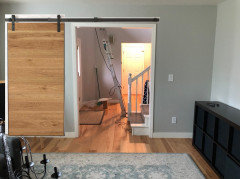
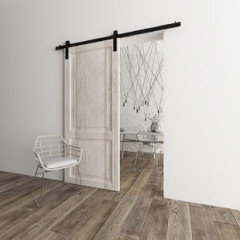
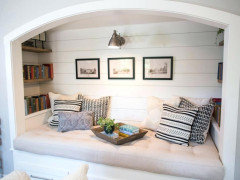
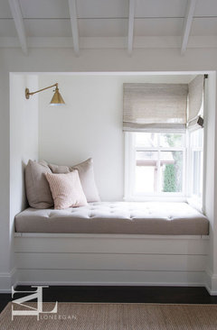
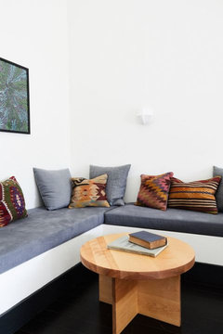
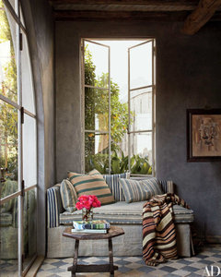



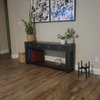
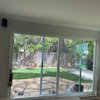
loobab