Drawer dishwasher—Worth the expense to improve kitchen function?
kmarissa03
4 years ago
Featured Answer
Sort by:Oldest
Comments (25)
kmarissa03
4 years agoRelated Discussions
Another redesign: Is this kitchen more functional?
Comments (9)Deedles, thanks for the encouraging words. Herbflavor, could you show multiple views of the area to the right of banquette Will this suffice? how about decreasing the 6-6 and widen the 3-6 path by changing the cut angle on the prep zone..longer and straighter to the right of prep sink If I make the counter longer and straighter, then I increase the dead space behind the wall, adjacent to the banquette. Also, I'd be pushing the peninsula further outside the informal boundaries of the kitchen and into the hall and dining room space. Hollysprings, It's still not enough aisle clearance to the right of the island and banquette, as that's a traffic route through the door. That door will see little traffic as it leads to a sunroom. The door to the rear sundeck and the rear patio is through the mudroom which is behind the fridge. If I want to grab an orange or lemon for my cooking, then I'll go out the kitchen door and pick one, but other than that the sunroom is not going to be a destination. I should mention that this is a one-person household, possibly with an elderly parent at sometime in the future. The only traffic flow I have to worry about is that of guests. You need to move the sink and window down to the left to get at least 24" of straight run space to put the DW on the other side or you will be constantly banging your hips against that corner and your prep will be interfering with the cleanup. I measured from sink lip to the wall where the upper cabinet (to the left of the sunroom door) ends and I have a straight run of 23". As you can see there is a 6" dishtowel cabinet to the right of the sink and there is no way that I can imagine my hips growing to the size where I'll be washing dishes and simultaneously banging my hips against the angled counter. My body flares out at the shoulders, so south of the shoulders I'm not worrying about wide hips. :) As for prep interfering with clean-up, I don't understand what you're seeing as the obstacle. To the right of the sink are 3 undercounter spaces, the narrow 6" cabinet, the volume in the undercounter triangle and then a 26" wide, 30" deep cabinet. This translates to a lot of counterspace on which I can stack dirty pots while simultaneously using the counterspace between the sink and the range. If I moved the sink to the left I'd be creating more dirty pot storage countertop space and sacrificing the primary prep zone between the cooking area and the sink. I can understand the need to sacrifice in order to achieve optimum balancing between work activities but I'm not understanding your point about why you think that the planned counterspace to the right of the sink is inadequate for clean-up. Would you fill in the blanks for me? I'd also put the prep sink on the island, and eliminate most of that angled peninsula to the right. The peninsula is the baking zone and I do a lot of baking. The cabinets there support that activity. Right outside the kitchen entrance is a wood-fired bake oven, so the bake zone is just a few steps away from that oven as well as the range oven. As you can see by comparing the before and after I moved the prep sink from the island to be closer to the peninsula. I felt that the island had the main sink close by and if I was cutting at the island I'd have to take a couple of steps to get to the short side of the island to use the prep sink when it was there or I could simply turn my body and take the exact same number of steps and use the main sink. Moving the prep sink to be closer to baking activities provided an enhancement to the efficiency of the baking activity by eliminating the need to walk to the island to use the prep sink for now it is to my immediate left. Secondly, it's not directly in the peninsula so I can keep my unbroken wide expanse of countertop. Thirdly, it's right next to the banquette so if an immediate need for water ever develops it's right behind someone's back. It's "pretty" but dysfunctional and is causing traffic blockage and not adding any real function to your work zones. You have the dysfunctional part right on the money but from an aspect that you might only be guessing it - it sticks into the dining room space and I'm grappling with a way to integrate the peninsula aesthetically. The actual function of the peninsula is quite high from how I'll be using the kitchen and as noted the traffic flow is a non-starter for a one person household. However, I did keep my eye on the needs of a future owner where there might be two cooks in the kitchen at the same time. The cook at the range, centered in front of the range, is offset from a helper who is centered on the island. They're close to each other but not bumping into each other. Same with clean-up. The only scenario I can foresee where aisle width becomes an issue is if there is a cook at the range, someone else at the peninsula and now both aisles to the sunroom or banquette are occupied and the person wanting to get to the other side has to choose which aisle to take. This scenario is pretty far down the priority list - prepping would be done more conveniently near the main sink or on the island than near the baking zone and if done there then the aisle would remain clear. If you all are seeing something that is not obvious to me, which is quite possible, then perhaps the solution is to narrow the island and thus buy increased aisle width there. This solution at least restricts the downstream effects to within the kitchen space instead of spilling over into the hall and dining room spaces. the main cook can have a choice of water sources to use for the main cooking prep. There is a pot-filler by the range. 70" deep drawers will need at least a 60" aisle space in order for you to pull them out. You don't have that, or anywhere close to that. The 70" drawers are not a design must-have, rather they're an artifact of the design. I have that dead volume underneath the banquette and in the cabinet right next to the banquette, so this is my attempt to access that volume. Obviously the depth of the drawers is going to be limited by the width of the aisle that they open into but I could also link the drawers like train cars in order to access the full depth. Simply pop out a drawer and then pull the deeper box into the now empty aisle. Not really practical for day to day use but if I can find something to store in the deep recess that I only need to access once a year or once every few years, then lifting the first drawer box out of the way in order to access the deeper drawer box is an OK solution. The alternative is to just make that dead space that I can never access. As already noted, this feature developed in response to dead space and wasn't a planned requirement, so a kitchen redesign in order to make these 70" deep drawers work to full capacity is simply not worth the effort. I could, as you can see, shrink the island in order to get a clear path into which the drawers could open their full 60"+ but the trade-off of accessing such deep storage only once in a blue moon versus losing island storage + counterspace which I would use far more frequently is a bad trade. decolisa, That's definitely something to keep in mind. I don't really know what I'd put into those drawers, but I have found that every drawer space in every kitchen I've owned has managed to be filled with something or other. lavender lass, It's pretty amazing that you remember all of my previous attempts at design. Thanks for the thumbs up....See MoreLayout to make a kitchen functional and efficent?
Comments (14)I'm having a hard time understanding the measurements you've provided (it could be me, don't sweat it). Here's what we need, or at least what I need, to give you lay-out ideas. I *don't* need existing counter depths, height, etc if all that is going and you're starting from scratch. We need measurements as if the room is already empty. That said, I am asking for the distance from doorway to existing range (that's I) so that I can try for a plan that does not require moving existing venting - that will save you money. Fill in the blanks for each letter. Doorways and window spans should include molding around each - I consider molding part of the opening. If you're replacing molding - say, going with 4" wide molding instead of standard 2.5" wide molding - we need to know that because that will reduce how much space we can fill up with cabinets. Measure walls to molding around doors and windows. Measure as accurately as possible and double check that the individual measurements add up to the same number as you provide for the whole span. In other words, E + O = B. B is distance from Kitchen/DR wall to slider (actually to molding around slider, not just to slider). D + C = A. Does this make sense? N is measuring the span of the existing cabinets but only because your drawing makes me think you want to stop or need to stop the cabinets short of the slider & molding....See More18" dishwasher worth it in small kitchen?
Comments (9)We rent in napa at least twice a year as it is driving distance from bay area. I think a dishwasher is a must have if your rental accommodates 6 people or more.. Then families have kids and may prefer to eat home home (eating out for all meals in napa can add up fast). Doing a round of dish washing by hand takes away from the precious vacation time. I would also suggest a single dish drawer instead of an 18 in as there are severe limitations to what can fit in the 18in. You cannot wash big pasta pots etc....See MoreNeed Help Making Tiny Kitchen More Functional
Comments (97)I think I like the idea of maintaining a 15 inch landing space to the left of the stove. For one thing, it gives me a convenient place to put my Instant Pot (yes I have WAY too many gadgets!) The other thing it does is keep the prep space mostly under the window. I'm coming around on the benefits of a 30-inch sink cab. It allows a larger sink, I can put a cutting board on it and use it as prep space if necessary....all good things. And I saw this cool hack where you can make one 15 inch door into a trash pullout, and the other side can be a regular door (or, I guess, another pullout.) I like that! I think I'm going to start another thread seeing if people might be able to share pictures of their off-center sinks. Seeing this will help me visualize it a bit better. Hi, Rebunky! I'd love to go to Hawaii some day. It is very hard to find an affordable 30-inch, counter-depth fridge, I'm finding! There's the Fisher Paykel, but I worry about reliability and it's at the tippy-top of my budget. There's 33-inch wide counter depth fridges, but at that point, why not just go to 36 inches, you know? I'm not sure if a contractor can build a recessed space for the fridge because that wall goes into a stairwell, but I won't be sure until I get someone in here to look at it. So, it's just another compromise for me to consider -- overly big counterdepth fridge, or correctly proportioned standard fridge that might jut into work space? Sorry that I'm using you all as my constant sounding boards! The limitations of a small space can be frustrating but I find this enjoyable to talk about....See Morekmarissa03
4 years agokmarissa03
4 years agokmarissa03
4 years agokmarissa03
4 years agolast modified: 4 years agokmarissa03
4 years agoAnglophilia
4 years agonhb_6 ( she/her)
4 years agodadoes
4 years agokmarissa03
4 years agokmarissa03
4 years ago
Related Stories
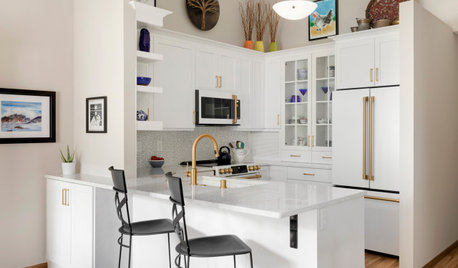
SMALL KITCHENSKitchen of the Week: Bright and Functional in 94 Square Feet
An improved layout and white cabinets and appliances create a pretty and practical design in a compact space
Full Story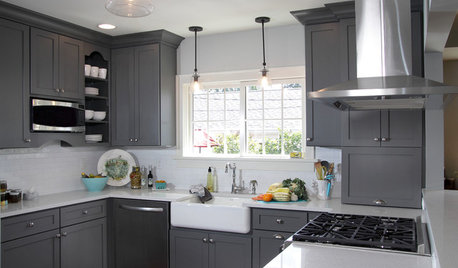
KITCHEN OF THE WEEKKitchen of the Week: New Function, Flow — and Love — in Milwaukee
A traditional kitchen get an improved layout and updated finishes in a remodel that also yields a surprise
Full Story
KITCHEN STORAGE8 Cabinet Door and Drawer Types for an Exceptional Kitchen
Pick a pocket or flip for hydraulic. These alternatives to standard swing-out cabinet doors offer more personalized functionality
Full Story
BEFORE AND AFTERSKitchen of the Week: Bungalow Kitchen’s Historic Charm Preserved
A new design adds function and modern conveniences and fits right in with the home’s period style
Full Story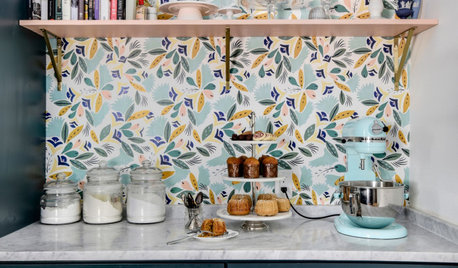
KITCHEN DESIGN12 Items Worth a Spot on Your Kitchen Counter
Keep these useful tools and accessories out in the open to maintain high function without spoiling the view
Full Story
KITCHEN DESIGNKitchen of the Week: Function and Flow Come First
A designer helps a passionate cook and her family plan out every detail for cooking, storage and gathering
Full Story
KITCHEN DESIGNA Designer’s Picks for Kitchen Trends Worth Considering
Fewer upper cabs, cozy seating, ‘smart’ appliances and more — are some of these ideas already on your wish list?
Full Story
BEFORE AND AFTERSSmall Kitchen Gets a Fresher Look and Better Function
A Minnesota family’s kitchen goes from dark and cramped to bright and warm, with good flow and lots of storage
Full Story
KITCHEN DESIGNEmbrace a Hot Trend With a Kitchen Warming Drawer
Serve food at just the right temperature with this increasingly popular appliance, coordinated to match your kitchen's style
Full Story
KITCHEN ISLANDS8 Narrow Kitchen Islands With Function to Spare
Yes, you can fit an island into your small kitchen. These spaces show how
Full StorySponsored
Columbus Area's Luxury Design Build Firm | 17x Best of Houzz Winner!



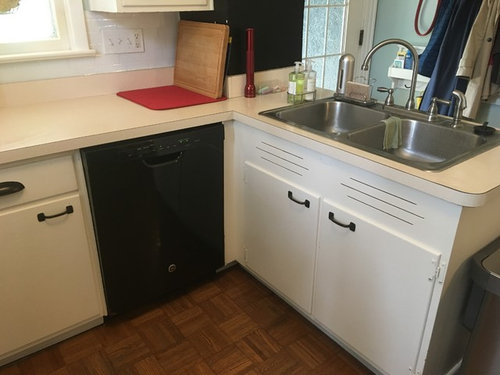
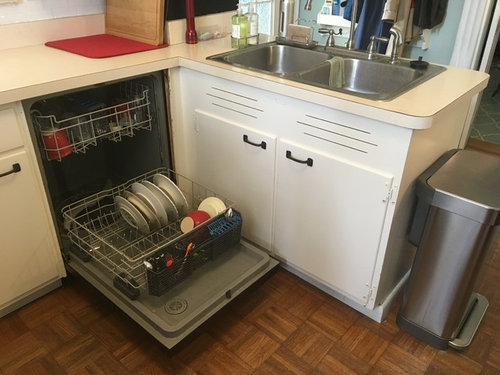
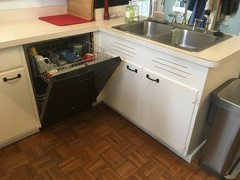
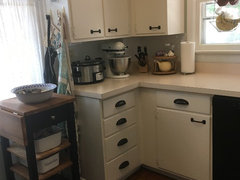
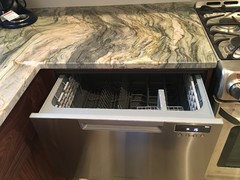
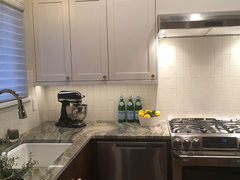
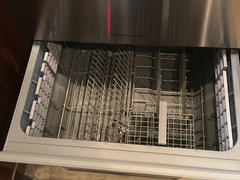
apple_pie_order