Another redesign: Is this kitchen more functional?
Alex House
11 years ago
Related Stories
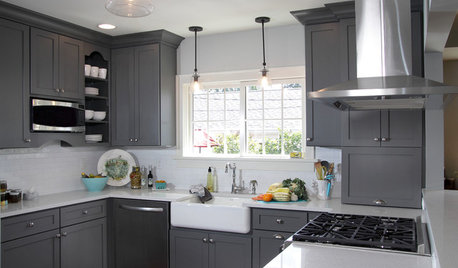
KITCHEN OF THE WEEKKitchen of the Week: New Function, Flow — and Love — in Milwaukee
A traditional kitchen get an improved layout and updated finishes in a remodel that also yields a surprise
Full Story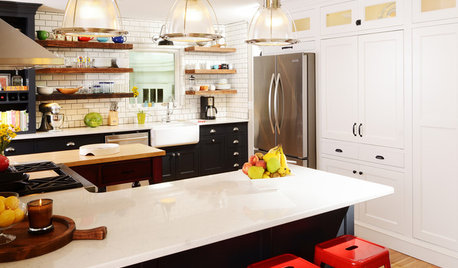
KITCHEN DESIGNKitchen of the Week: High Function and a Little Secret in Missouri
There’s plenty of room for cooking and a hidden feature too in this flexible, family-friendly kitchen
Full Story
WHITE KITCHENSKitchen of the Week: An Open and Airy Space With Lots of Function
A remodel turns a dated cottage-style bungalow kitchen into a stylish cooking and entertaining space with an open feel
Full Story
KITCHEN DESIGNKitchen of the Week: Function and Flow Come First
A designer helps a passionate cook and her family plan out every detail for cooking, storage and gathering
Full Story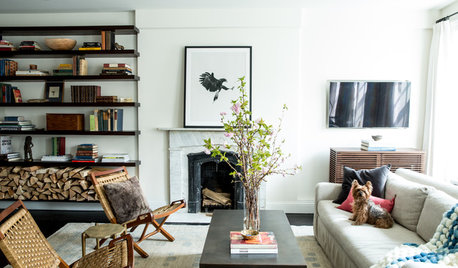
DECORATING GUIDESHouzz Tour: New York Apartment Redesign Cooks Up Good Looks
A 2-story brownstone unit, once home to fashion and music figures, is remade for newlyweds with a bigger kitchen and a master suite
Full Story
KITCHEN DESIGNThe 100-Square-Foot Kitchen: Farm Style With More Storage and Counters
See how a smart layout, smaller refrigerator and recessed storage maximize this tight space
Full Story
SMALL KITCHENSThe 100-Square-Foot Kitchen: No More Dead Ends
Removing an angled peninsula and creating a slim island provide better traffic flow and a more airy layout
Full Story
KITCHEN DESIGNKitchen of the Week: More Light, Better Layout for a Canadian Victorian
Stripped to the studs, this Toronto kitchen is now brighter and more functional, with a gorgeous wide-open view
Full Story
BEFORE AND AFTERSSmall Kitchen Gets a Fresher Look and Better Function
A Minnesota family’s kitchen goes from dark and cramped to bright and warm, with good flow and lots of storage
Full Story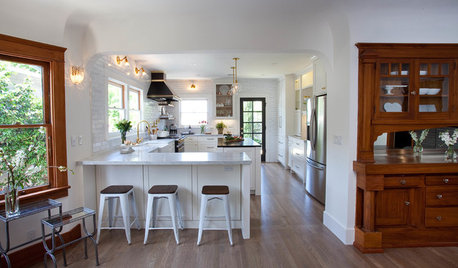
KITCHEN OF THE WEEKA Functional Face-Lift for a Historic Craftsman Kitchen
An open layout creates better connectivity, while a mix of schoolhouse, farmhouse and Craftsman styles brings modern charm
Full Story


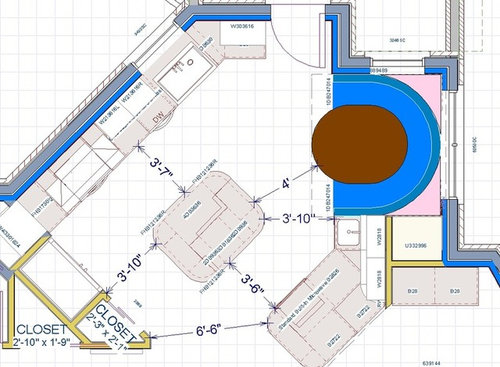
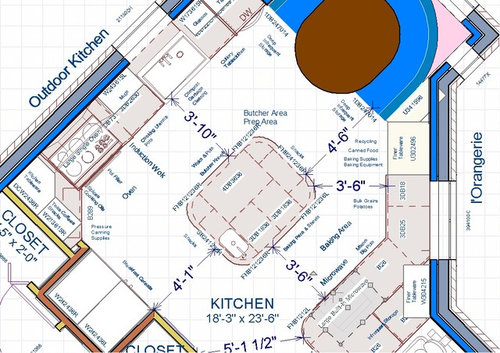


deedles
herbflavor
Related Discussions
Kitchen Redesign for a Small House
Q
washer/dryer closet owners: tricks to make it more functional?
Q
How to make my corner banquette more inviting and functional?
Q
U-shape kitchen - add more storage and redesign
Q
User
decolisa
lavender_lass
Alex HouseOriginal Author
a2gemini
herbflavor
springroz