This might be long winded sorry.
A few days ago I posted asking for advice about the kitchen in my new house. We will not be moving in until November, but we had plans to paint the cabinets and do upgrades ie: sink, granite, hardware etc.. I posted a picture and it was suggested these upgrades were unwise due to the lack of quality in the builder grade cabinets and the upgrade I want would not be structually supported. In addition to that it was noted that the current layout has functionality issues. Basically I needed to fix the bones of the kitchen otherwise I was just putting "lipstick on a pig" so to speak. I am grateful for this feedback.
I had not really thought about these issues but I was able to go and visit the kitchen again and realized that yes, this was not a layout I wanted to live with. This will be a house we are in for many, many years. After getting this feedback and visiting the house again, my husband and I have decided to in fact re-do the kitchen with new cabinets. I was directed to The Sweeby test as well and I have been working with that but I can say that I have saved pictures for years and I have a very good idea what I want design wise. It is the functionality of a kitchen that I struggle with. To be quite honest I wasn't sure my husband would be up for an overhaul but when I mentioned what was mentioned here, he agreed.
There are two ideas we have floated around, one of course which will be the least expensive is working within this current space but change cabinets layout to be more functional and efficent. The other is to remove the wall between the kitchen and dining area (what the stove is against), intergrating the spaces somehow.
As it is we don't see us spending much time in the dining room area and it is a small room (10x12). This is not a new idea, we had been thinking about this possiblity during the buy process. I can't even imagine what shifting that would require and if there would be a flow to it or if it is even truly necessary. The kitchen as it is right now is open to the family room. When you walk into the house you see the living room and dining room adjacent, the kitchen is on the other side of the stairs and can not be seen on entrance.
Truth be told, if I can make the current layout amazing I would rather invest what would go for the total expansion towards other areas in the house. So with that said here are issues that were brought up in my last post (here: http://ths.gardenweb.com/forums/load/kitchbath/msg1020531618553.html)
1)The soffit above the fridge area, my ceilings are quite high (at least 9 feet, soffit is about 12") and even if I removed this I would not place cabinets above where they are now so removal to me is unnecessary. I would like to see a more effective layout in that area leaving soffit in place.
2)I had wanted to add a double oven, but on further reflection I don't want to lose the space required and I am now planning on a pro-ish style range. It was mentioned that there needed to be a more powerful hood placed there and that would require exhausts, when I looked today in the cabinets above the range there is an exhaust outlet built already (I did a happy dance!)
3) The island, this current one is not staying however my husband absolutely wants another in it's place. This will have to be worked in and have seating for 5. No way around that one.
4) Lack of drawer space.
I have a nice walk in pantry to the left of the fridge area.
I went to Lowes today and worked with one of their cabinet designers, and it was wonderful to see the possibilies for the space. I wanted to come here and get ideas from you all on how to best utilize this space? What I should be looking for to make this functional and efficent and a joy to be in? What do you see layout wise? I was pleased with what Lowes drew up BUT it was the first place I went. I want lot's of ideas to float around. Also what your thoughts are on moving the wall.
One last thing, is a couple of things that drive me crazy in this house I rent right now: lack of organization for pots, pans, lids, baking dishes. There is a cabinet under the cooking range and they just get thrown around in there and lost. The jumbled organization of plastic container and lids which are currently stored in two large pull-out drawers but also just end up thrown in. Lastly the trash can that dances all over the kitchen. I I really appreciate your input, thank you!
Here is a link that might be useful: My previous post..


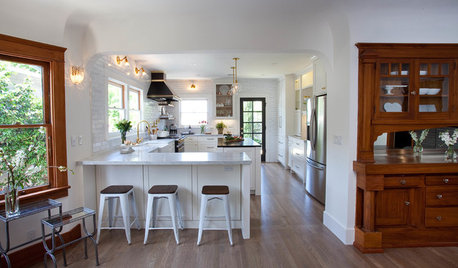
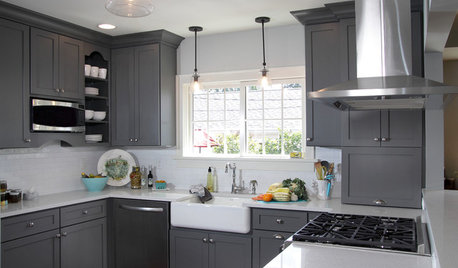


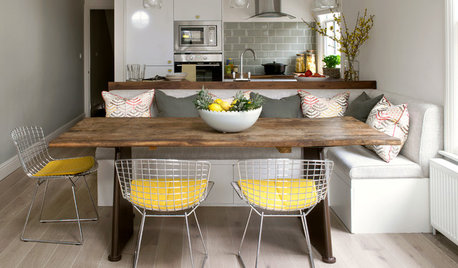

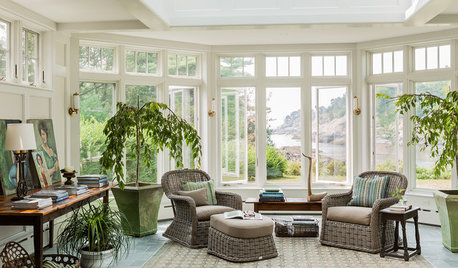




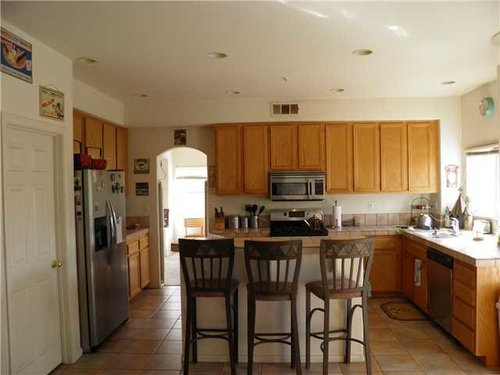


lisa_a
herbflavor
Related Discussions
Kitchen Layout and Functionality?
Q
Need Help Making Tiny Kitchen More Functional
Q
Help making our kitchen more functional
Q
(Dis?)functional kitchen layout, seeking feedback
Q
User
cfire
mommy2nkOriginal Author
lisa_a
senator13
mommy2nkOriginal Author
lisa_a
blfenton
mommy2nkOriginal Author
lisa_a
mommy2nkOriginal Author
ideagirl2