WHICH ONE - Kitchen layout
Charla
4 years ago
last modified: 4 years ago
Featured Answer
Sort by:Oldest
Comments (15)
Catriona Adam
4 years agocalidesign
4 years agoRelated Discussions
2nd flr (master bed, bath, bedrroms) two different layout - which one?
Comments (12)The picture marked version 2 I like the open hallway and stairs and bedroom placements with closets buffering the bathroom noise best. You are also able to get large furniture into the master bedroom. In the other unmarked version I'm not sure how you are going to get any large furniture in trying to turn that corner. In both though I think the master bath/closet could use some re-work. I don't like the access in the one marked version2 for the closet as you have to walk around from the bathroom through the master to get to the closet. However I'm not liking the other option either with two openings as it is wasting closet space. I'm thinking there has to be some other options available for the space too....See MoreWhich of these two kitchen layouts do you prefer?
Comments (42)"The only issue that we are unsure on, is what to do with the microwave and toaster oven in this layout. We use both a lot." Would your budget stretch to a MW drawer? If so, put it in the island at the end closest to the range. That leaves the drawers across from the DW and fridge free for dishes, silverware and possibly glassware. Or you could design a cubby for a small counter top MW in the pantry cabs, either behind doors or on an open shelf. The GE Spacemaker II MW is designed to fit in a standard upper cabinet so it would fit, no problem in your shallow pantry cabs. We use our toaster oven a lot, too. It was our only oven for 2 years after our oven died and couldn't be repaired (too old). We thought we'd get rid of it after the remodel but we decided to keep it. So glad we did! We designed a cubby for it. It works really well for us but we dud add an automatic fan behind it (like the ones used in stereo cabs to cool off components) to blow hot air out of the cubby and protect our cabinets. If I were to do it again, I probably would make the cubby height 18" not the 15" we did to help with air circulation. Here's mine: You could do something similar on your pantry wall. Here's another example: You could also place it on a pull-out shelf in your pantry. Here's an example of MW and toaster oven in a tall pantry cabinet. How large is your toaster oven? Our cubby is 19" deep with counter, which gives us room behind it and in front. We don't really need room behind it, per mfg specs, just room on each side of it and above. HTH!...See MoreWhich kitchen layout to choose?
Comments (12)Since you can move the window, you could put the range between the clean-up sink and the fridge, and keep the prep sink on the island. That would allow a helper to load or unload the DW, or gather dishes to set the table, without entering the prep and cooking zones. Disadvantage is that clean-up and dish storage are on the far end from the dining room. If you use a 30" range, that will give you another 6" of counter. I kept the 36" hood in the following plan. I moved the island out a few inches, to increase the work aisle. If you use the MW more for cooking and reheating items from the fridge, than for snacks, it can go in the island, in the drawer marked 27", with adjustment to the other drawers. You mentioned that the stub wall can't change, so make sure that the fridge door will open fully (red circle.) Similar layout:...See MoreIf you could have any kitchen layout, which one would you choose?
Comments (15)I did an L shaped with Island. It works for the way we cook and entertain. In past kitchens... We have had a G shaped , A giant U shaped with inside U island. (really a barrier), Galley kitchen, a galley that turned into a L at the end, a U with a peninsula, an L shaped.. and when we did our final kitchen. We chose an L shape with giant Island and wide wide aiels to accommodate friends and multiple cooks. Think about the way you cook. If my kitchen were only about cooking I would do the Galley as that is easy for a single cook with various work stations and saves on stepping to complete a task....See Moregtcircus
4 years agoServigon Construction Group
4 years agoUser
4 years agoshead
4 years agoN Dobos Architecture
4 years agoCharla
4 years agoCharla
4 years agoshead
4 years agoN Dobos Architecture
4 years agoCharla
4 years agoCharla
4 years agorinked
4 years ago
Related Stories

KITCHEN DESIGN12 Great Kitchen Styles — Which One’s for You?
Sometimes you can be surprised by the kitchen style that really calls to you. The proof is in the pictures
Full Story
KITCHEN DESIGNKitchen Layouts: Ideas for U-Shaped Kitchens
U-shaped kitchens are great for cooks and guests. Is this one for you?
Full Story
KITCHEN LAYOUTSThe Pros and Cons of 3 Popular Kitchen Layouts
U-shaped, L-shaped or galley? Find out which is best for you and why
Full Story
KITCHEN DESIGNOpen vs. Closed Kitchens — Which Style Works Best for You?
Get the kitchen layout that's right for you with this advice from 3 experts
Full Story
INSIDE HOUZZData Watch: Top Layouts and Styles in Kitchen Renovations
Find out which kitchen style bumped traditional out of the top 3, with new data from Houzz
Full Story
KITCHEN DESIGNKitchen Layouts: Island or a Peninsula?
Attached to one wall, a peninsula is a great option for smaller kitchens
Full Story
KITCHEN LAYOUTSWays to Fall in Love With a One-Wall Kitchen
You can get more living space — without losing functionality — by grouping your appliances and cabinets on a single wall
Full Story
INSIDE HOUZZPopular Layouts for Remodeled Kitchens Now
The L-shape kitchen reigns and open-plan layouts are still popular, the 2020 U.S. Houzz Kitchen Trends Study finds
Full Story
KITCHEN ISLANDSWhich Is for You — Kitchen Table or Island?
Learn about size, storage, lighting and other details to choose the right table for your kitchen and your lifestyle
Full Story
BEFORE AND AFTERSKitchen of the Week: Bungalow Kitchen’s Historic Charm Preserved
A new design adds function and modern conveniences and fits right in with the home’s period style
Full Story


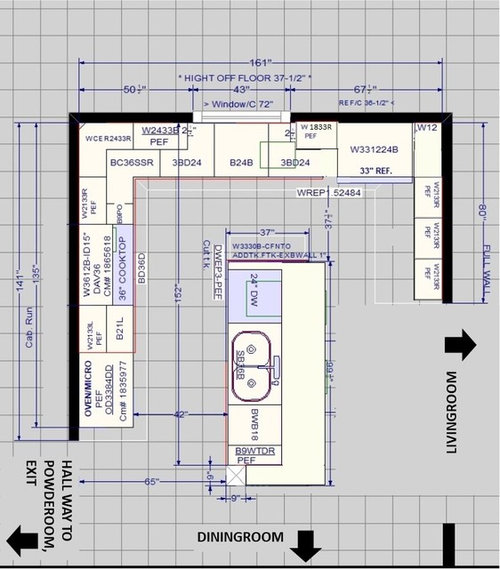
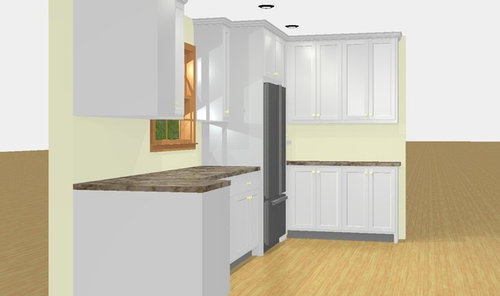
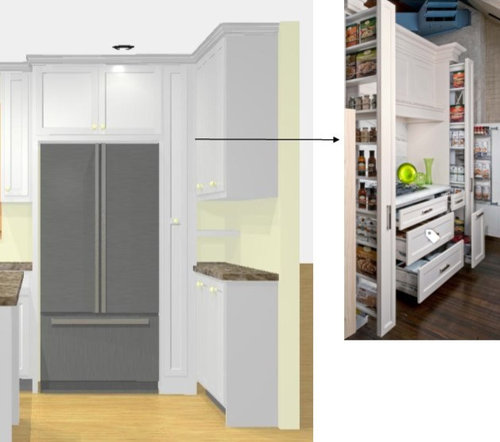
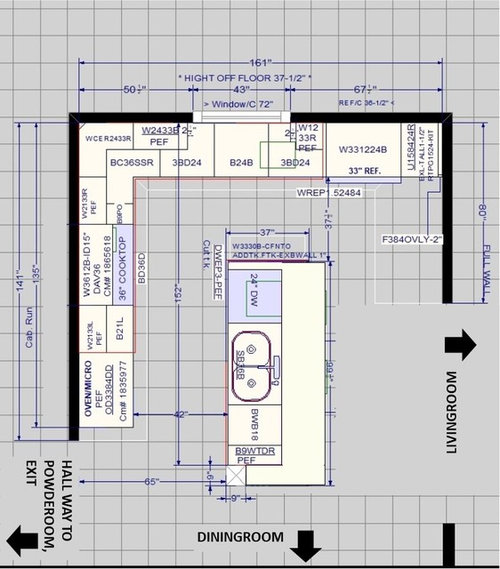
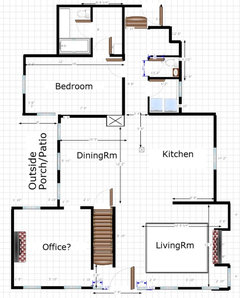



mama goose_gw zn6OH