2nd flr (master bed, bath, bedrroms) two different layout - which one?
All Hands Working Carpenter
9 years ago
last modified: 9 years ago
Featured Answer
Comments (12)
Related Discussions
Need layout help with Master Bath/Main Bath redo
Comments (7)Hi Cat-Mom, Yup, we're also renoing Living Room and Master Bedroom at the same time- you? :>) I just faux-painted our entry stair railing to make do until we add on to our front entry. So many balls in the air, hard to juggle it all at one time. kgwlisa, That's what I had thought of so far, basement ceiling has been ripped down, so all the plumbing is fully exposed, and present shower and bath have leaking problems, so things pretty well have to be redone anyways. I was even contemplating 'borrowing' more out of the common wall when we build it, by building in storage behind mirror and perhaps a deeper vanity. I'm assuming this is a fairly basic/common plan, and hopefully others have paved the path... Rae...See MoreIdeas for master bath layout (this is a strange one)
Comments (13)Thanks for the ideas houseful! They are so helpful. I like the first one especially, but I need to show both to my husband to see what he thinks. I love the idea of a walk-in shower--no door means less to clean. We currently have a queen bed, but would like to upgrade to a king sometime in the near future (too many kids, not enough space). So, I don't think it will fit between the two windows. On the first one, did you expand the bathroom by a foot just to make it roomy? Any idea how much it costs to move a wall by a foot or two? I'm wondering if it's worth the cost to gain an extra foot in the bathroom. I'm guessing we could do something similar without widening the bath. I'm not a make-up person so personally I could do without the makeup sitting area....See MoreValue of half bath? Too close to kitchen, but only one on 1stFlr
Comments (44)Catching up on this post from yesterday… it just gets progressively funnier. Since we’ve bypassed delicacy, I’m not actually concerned about the *need* for an exhaust fan… And I agree that I don’t expect a guest bath to see much use…just the general strangeness of sitting on the sofa chatting with friends, while some one is in the bathroom two feet away. How often that would be a problem? Probably never… like you said, they can go upstairs. Bellsmom-- I’m impressed with your photoshop skills. That looks really nice!! Thank you! There really isn’t another spot for a powder room. We had considered moving it to the other end of the kitchen, where it could be aligned with the fridge and you wouldn’t see it as a boxed-out area, but then it’s really IN the kitchen. And disrupts the whole layout of the area. We’ve gone back and forth on the backdoor. Bumping it out to square the room would be ideal. But it would require adding a foundation, and also removing the concrete and brick stairs that lead directly down to already existing concrete patio. So it’s not just the door… it’s the other twenty things it affects. I wanted to square the room, and put French doors on the right hand wall, but there is a tree there, and adding steps down to ground level would require removing it. I love seeing it out the window, and was unsure I wanted to take it down. The problem with this project is that we are trying to fix someone else’s poor design rather than doing it right. Which may be only marginally easier than starting from scratch. Thank you so much for sharing all your thoughts!! I will upload a photo when we have some kind of mock up of the wall… hopefully it will give us a better idea of how it might look in reality. Bellsmom’s photo kind of looks too good to be true. And I liked the idea of bookshelves, although the wall would probably be better as a sofa wall, since the room is long and narrow and the sofa depth would be better not sticking into the room....See MoreAdvice please re: master bed/bath/closet layout
Comments (22)Thank you artistsharonva and scottie mom!! Scottie mom- love your drawing of your bathroom! Looks fantastic. I was thinking that tone is probably as dark as I want to go. Thank you so much for posting all that! I’ve had issues with photos too. Argh. All, question re: bedroom furniture... I need all new furniture. I have my grandmothers set from the 1960s! So there’s an awesome furniture store in my town that carries a brand made locally (well, LA is 1.5hrs..). They will customize pieces and they have a bunch of stain and paint options. So, I don’t think I want all matching but I’m thinking about 2 different colors... maybe 2 dressers in same, then nightstands in another? Headboard will be fabric (different). Thoughts? Good or bad idea? Other suggestions? Thank you!...See MoreAll Hands Working Carpenter
9 years agolazy_gardens
9 years agoAll Hands Working Carpenter
9 years agoJack Kennedy
9 years agoAlex House
9 years agolyfia
9 years agolyfia
9 years ago
Related Stories

KITCHEN DESIGN12 Great Kitchen Styles — Which One’s for You?
Sometimes you can be surprised by the kitchen style that really calls to you. The proof is in the pictures
Full Story
BATHROOM VANITIESShould You Have One Sink or Two in Your Primary Bathroom?
An architect discusses the pros and cons of double vs. solo sinks and offers advice for both
Full Story
BATHROOM DESIGNRoom of the Day: New Layout, More Light Let Master Bathroom Breathe
A clever rearrangement, a new skylight and some borrowed space make all the difference in this room
Full Story
TILEHow to Choose the Right Tile Layout
Brick, stacked, mosaic and more — get to know the most popular tile layouts and see which one is best for your room
Full Story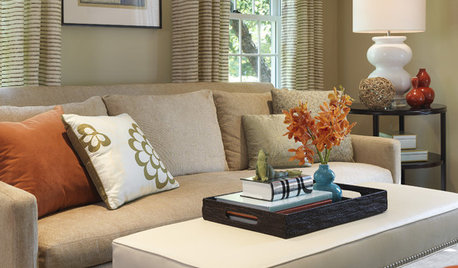
DECORATING GUIDESStaging vs. Decorating: What's the Difference?
Unlike decorating, staging your home isn't about personal style — it's about creating ambiance and appeal for buyers
Full Story
MOST POPULAR8 Little Remodeling Touches That Make a Big Difference
Make your life easier while making your home nicer, with these design details you'll really appreciate
Full Story
BEFORE AND AFTERSA Makeover Turns Wasted Space Into a Dream Master Bath
This master suite's layout was a head scratcher until an architect redid the plan with a bathtub, hallway and closet
Full Story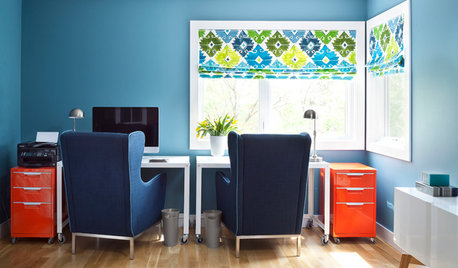
COLORFUL HOMESHouzz Tour: A Home of a Different Color
An interior designer infuses a Colorado home with daring and drama
Full Story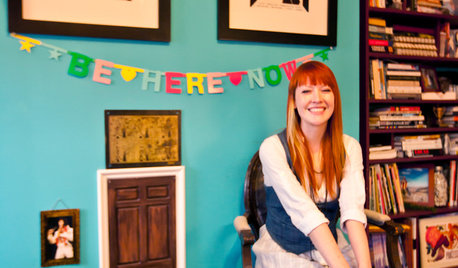
SMALL HOMESMy Houzz: The Antidote to Dreariness, in One Small Brooklyn Apartment
1. Stir spirited colors together. 2. Sprinkle in playful decor. 3. Top off with the striking creativity of the gifted artist who lives there
Full Story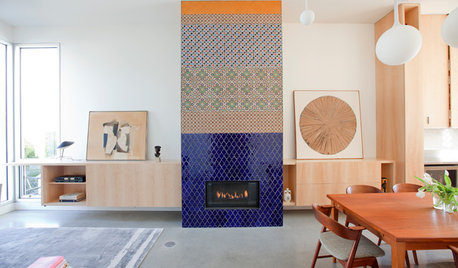
HOUZZ TOURSHouzz Tour: Innovative Home Reunites Generations Under One Roof
Parents build a bright and sunny modern house where they can age in place alongside their 3 grown children and significant others
Full Story


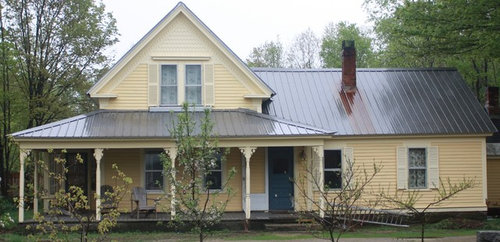






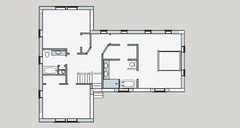



Alex House