Second Guessing kitchen layout....constructive help needed
Mark Ragan
5 years ago
Featured Answer
Sort by:Oldest
Comments (58)
Mark Ragan
5 years agoJAN MOYER
5 years agolast modified: 5 years agoRelated Discussions
need help with design decisions second guessing everything
Comments (3)I have Emerald Pearl granite in our master bath and am very familiar with Blue Pearl, also. Blue Pearl may be dark but has so many light reflecting pieces of mica in it, that I think it would be a great fit with the rest of your project....See MoreNeed input on lighting plan ASAP...second guessing going on:(
Comments (4)I went through the same thing that you're talking about. I was pretty much my own lighting designer, so I depended tremendously on what I could find online. I found this advice helpful: experts123.com says, "For general lighting applications a good rule of thumb is to space recessed fixtures a distance that is equal to about half the ceiling height. For example, if a room has an 8ft ceiling, you should probably space the recessed fixtures about 4ft apart. This rule of thumb should be used only as a base line." I see you will not have wall cabinets around the sink area. With no opportunity to install undercabinet task lighting here, I would want cans positioned over the countertops for task lighting. I am *not* an expert, but I would be tempted to center a can over the sink, and then, using the aforementioned rule-of-thumb as a guide, space the rest of the cans appropriately. I would include undercabinet lighting on either side of the cooktop. I imagine that UCL coupled with your hood lights would be very dramatic. Of course, you need to also adjust that plan for any decorative lighting that you plan to include. Here's a pic of my finished kitchen as an example: I have 9-ft ceilings, so I figured about 4-4 1/2 ft spacing for the cans. Then I adjusted their placements according to where we wanted the ceiling fan (roughly in the middle of the kitchen) and the pendants over the bar. I hope this helps....See Moreisland lighting design help! second guessing
Comments (12)Our recommendation about pendant spacing is as follows: If you want to hang pendants over a table or kitchen island, measure the width or diameter of the surface. Then subtract 12 from that number. That's the maximum limit for the width or diameter of a hanging light in inches. Space a pendant every 2 feet or so above a kitchen island and pick the right size of pendant to suit your island length. Small islands (4 to 5 feet long) can handle 1 large or 2 medium pendants. Large islands can handle 2 large or 3 medium pendants....See MoreSecond guessing Kitchen LVP flooring
Comments (20)FYI , we're using Ikea so cabinets hang on rail anchored to wall. Fridge ✅, D/W ✅ but we're not doing slide in stove. We chose built in wall oven and cooktop ie: counter will sit on top cabinet housing oven of so yes/no flooring underneath? After removing thinset, hubby had to get grinder to level a hump in floor. He and I disagreed that it was good enough. Being right is nothing to gloat about after the herculean effort he put in to achieve, time and $ to get right and fall short, but now he's looking at alternative fixes rather than remove the entire kitchen LVP boards and throw leveler down. In one video they drilled a hole in the seam and injected spray foam to fill the gap, in another, they cut out the spongy board and set in new board by shaving the tongue and corner and gluing the tongue edges around etc... I'm not sure what trick he'll attempt but if it doesn't work, it'll set us so far back. Might be difficult to get someone in just to fix, Trades peeps are super busy right now in my area and may ultimately end up doing similar fix. Currently cabinets against wall are level but we still have yet to mess around with peninsula....See MoreMark Ragan
5 years agoMark Ragan
5 years agoulisdone
5 years agoJAN MOYER
5 years agolast modified: 5 years agoJAN MOYER
5 years agolast modified: 5 years agoJAN MOYER
5 years agoSchlabach Wood Design
5 years agoMark Ragan
5 years agoJAN MOYER
5 years agolast modified: 5 years agozmith
5 years agolast modified: 5 years agoherbflavor
5 years agoMark Ragan
5 years agoMark Ragan
5 years agozmith
5 years agoMark Ragan
5 years agoJAN MOYER
4 years agoMark Ragan
4 years agoJAN MOYER
4 years agolast modified: 4 years agoMark Ragan
4 years agoJAN MOYER
4 years agokeith Dcil
4 years agozmith
4 years agoMark Ragan
4 years agozmith
4 years agoMark Ragan
4 years agoacm
4 years agoMark Ragan
4 years agozmith
4 years agozmith
4 years agoThe Kitchen Place
4 years agolast modified: 4 years agoMark Ragan
4 years agoMark Ragan
4 years agoJAN MOYER
4 years agoeinportlandor
4 years agoMark Ragan
4 years agokeith Dcil
4 years agoMark Ragan
4 years agokeith Dcil
4 years agoherbflavor
4 years agolast modified: 4 years agokeith Dcil
4 years agoJAN MOYER
4 years agolast modified: 4 years agoJAN MOYER
4 years agolast modified: 4 years agoherbflavor
4 years agolast modified: 4 years agoMark Ragan
4 years agozmith
4 years agoMark Ragan
4 years agolast modified: 4 years agozmith
4 years ago
Related Stories

KITCHEN DESIGNDesign Dilemma: My Kitchen Needs Help!
See how you can update a kitchen with new countertops, light fixtures, paint and hardware
Full Story
KITCHEN DESIGNKitchen Layouts: Ideas for U-Shaped Kitchens
U-shaped kitchens are great for cooks and guests. Is this one for you?
Full Story
KITCHEN DESIGNHow to Plan Your Kitchen's Layout
Get your kitchen in shape to fit your appliances, cooking needs and lifestyle with these resources for choosing a layout style
Full Story
KITCHEN MAKEOVERSKitchen of the Week: New Layout and Lightness in 120 Square Feet
A designer helps a New York couple rethink their kitchen workflow and add more countertop surface and cabinet storage
Full Story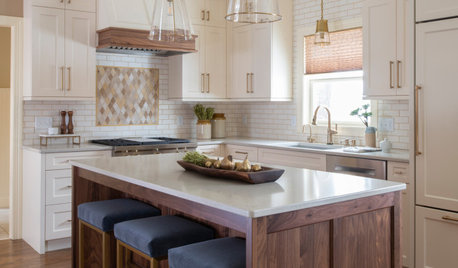
BEFORE AND AFTERSKitchen of the Week: Creamy White, Warm Walnut and a New Layout
Years after realizing their custom kitchen wasn’t functional, a Minnesota couple decide to get it right the second time
Full Story
MOST POPULAR7 Ways to Design Your Kitchen to Help You Lose Weight
In his new book, Slim by Design, eating-behavior expert Brian Wansink shows us how to get our kitchens working better
Full Story
KITCHEN DESIGN8 Good Places for a Second Kitchen Sink
Divide and conquer cooking prep and cleanup by installing a second sink in just the right kitchen spot
Full Story
SMALL KITCHENSSmaller Appliances and a New Layout Open Up an 80-Square-Foot Kitchen
Scandinavian style also helps keep things light, bright and airy in this compact space in New York City
Full Story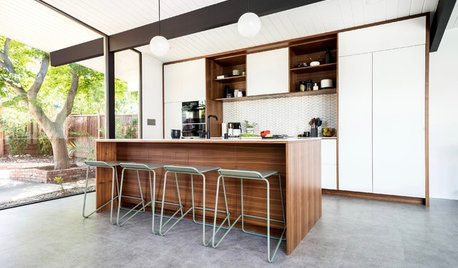
KITCHEN DESIGNKitchen of the Week: Classic Eichler Updated for Today’s Needs
A designer helps a couple honor their midcentury home’s design while creating a kitchen that works for their lifestyle
Full Story
KITCHEN MAKEOVERSKitchen of the Week: Soft and Creamy Palette and a New Layout
A designer helps her cousin reconfigure a galley layout to create a spacious new kitchen with two-tone cabinets
Full Story




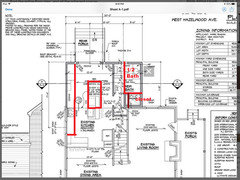


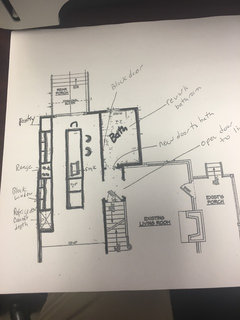
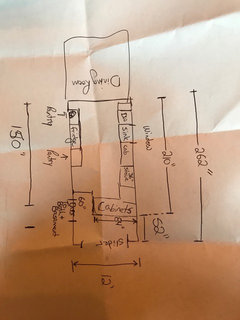
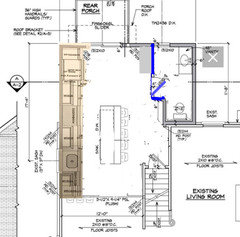





mama goose_gw zn6OH