Help with layout of our new small living/dining space
Sai Balaketheeswaran
4 years ago
Featured Answer
Sort by:Oldest
Comments (8)
groveraxle
4 years agoRelated Discussions
Help me design our new open Living & Dining room with built-ins!
Comments (2)Thanks Patricia for taking the time to read my post! I agree with the built-in banquette seating. My finance is pretty convinced that it's a great idea for big family dinners (which is funny since most meals we eat out OR eat in front of the TV since we live in a condo and it's only the 3 of us). As for the pictures, I took these with a wide angle lens, which unfortunately distorts the edges of the pictures (ie like a fisheye lens, but less severe). I took them like this to fit more of the room into a single snap shot. While the drawing isn't 100% to scale, it, for the most part it shows the correct scaling of the walls, nooks and crannies. We're mostly hoping to have general furniture layout suggestions to keep the room looking not awkward, with clean sight lines from walking up the stairs, out the patio and from the kitchen (far screen left in the diagram; it's cut off, but will be a full kitchen that has a pony-wall overlooking the stairs)....See MoreHELP w/ Small Space (Layout and Look)
Comments (5)well first i have to say that i would not arrange my room according to whether the door looks off center. to my mind a good way to decorate is things that are necessary, but not designed to be redone should not be included in your design. secondly in your case the door is balanced by the other nonmoveable feature, the staircase. Regarding the distance, the only minimum distance between your couch and your tv is the ability to walk between. I think you might actually have the room to put an entry table instead with a little entry rug to give it its own area....See MoreHelp needed - Small living dining room combo - layout added
Comments (14)Try a 3-seat sofa facing the windows with a coffee table and two chairs, one at each end of the coffee table to form a "U." Use a drop leaf table behind the sofa to serve as a dining table/sofa table.Hang art opposite the grouping with a console or credenza below it. On the large wall add casegoods (bookcases, a secretary, display cabinets.) Additional art between the bedroom and entry doors. Scale is different below, but just for concept of a "U" and of a sofa/dining table....See MoreNeed help with furniture layout for Kitchen/Dining/Living space
Comments (5)I can see the door system working in the long term! Good suggestion.. however, i’m more or less looking for furniture layout solution as I’m not able to swing architectural changes right now. Floating sofa looks fantastic! Thanks everyone...See Moregroveraxle
4 years agoSai Balaketheeswaran
4 years agoMarsha Lorentzen
4 years ago
Related Stories

SMALL HOMESRoom of the Day: Living-Dining Room Redo Helps a Client Begin to Heal
After a tragic loss, a woman sets out on the road to recovery by improving her condo
Full Story
SMALL SPACESDownsizing Help: Think ‘Double Duty’ for Small Spaces
Put your rooms and furnishings to work in multiple ways to get the most out of your downsized spaces
Full Story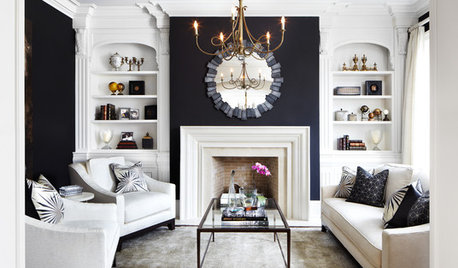
LIVING ROOMSLove Your Living Room: Upsize a Small Space
Learn clever decorating tricks for giving your living room a more spacious feel and a bigger personality
Full Story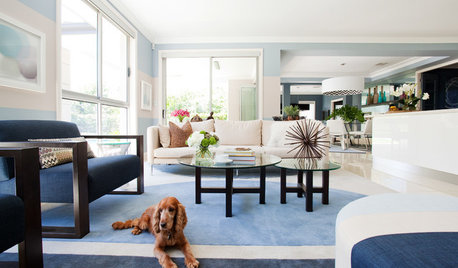
LIVING ROOMSGraphic Patterns Snazz Up a Living-Dining Space Near Sydney
Chevrons and striped walls give an Australian combo room personality and appealing contrast
Full Story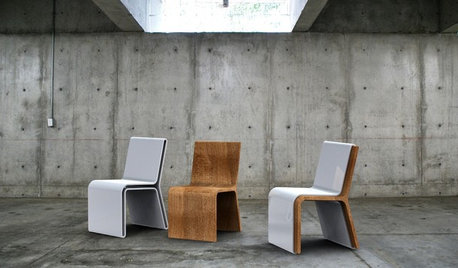
DECORATING GUIDESOn Trend: 2-in-1 Furnishings for Small-Space Living
You'll be a convert to furniture that transforms when you see these chair-tables, unfolding wonders and more
Full Story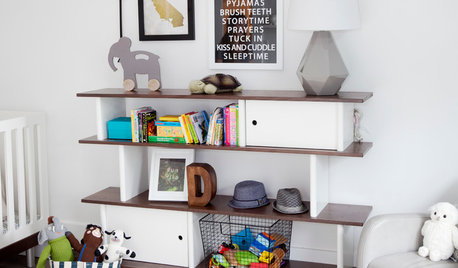
KIDS’ SPACES15 Tips for Small-Space Living With Baby
Keep your wee one's stuff under control and your nerves unfrazzled with these space-saving storage and baby-gear ideas
Full Story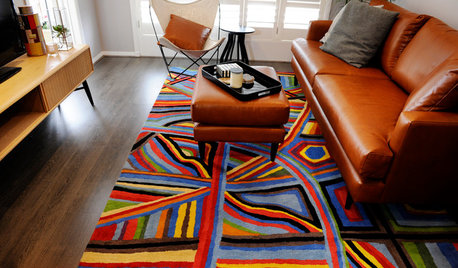
APARTMENTSHouzz Tour: Industrial-Style Revamp for Small-Space Living
An Australian retiree’s 1-bedroom apartment gets a new look — and even a stylish study nook tucked in the hallway wall
Full Story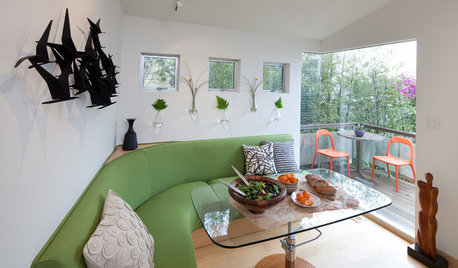
THE HARDWORKING HOME12 Smart Designs for Small-Space Living
The Hardworking Home: Furnish your compact rooms more efficiently with these creative built-ins and adjustable pieces
Full Story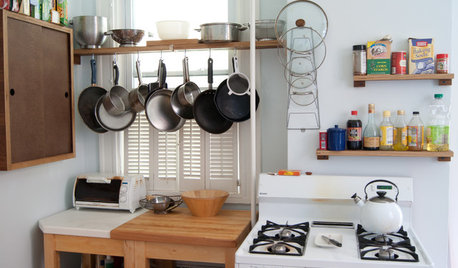
SMALL KITCHENSSmall Living 101: Smart Space Savers for Your Kitchen Walls
Get organized with hooks, baskets and more to maximize your storage
Full Story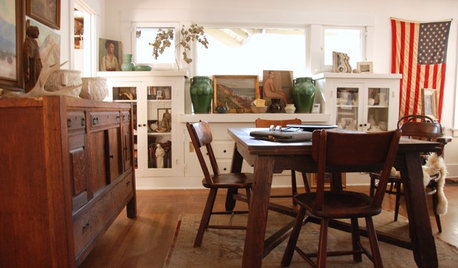
CRAFTSMAN DESIGNMy Houzz: Small-Space Living in a Restored Bungalow
See how this homeowner celebrates his personal style, his flea market finds and the heritage of his 1919 Long Beach home
Full StorySponsored
Leading Interior Designers in Columbus, Ohio & Ponte Vedra, Florida



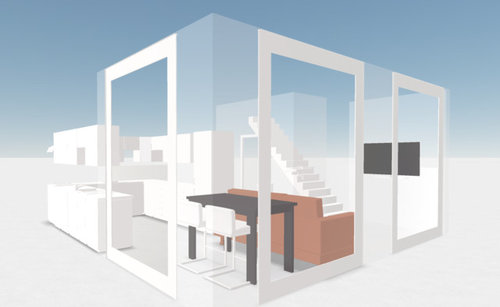
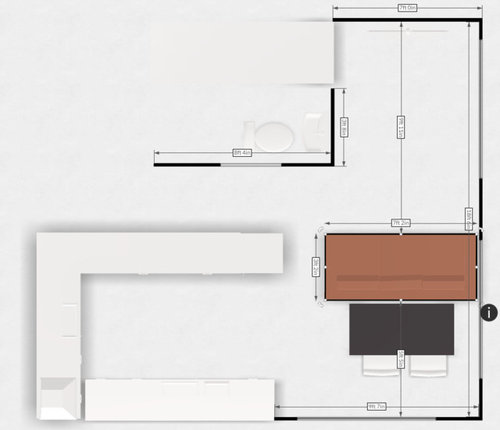
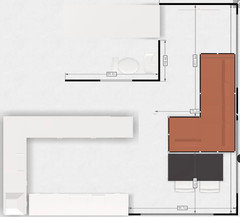
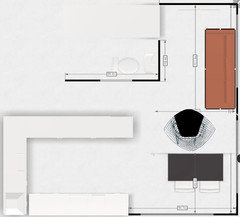
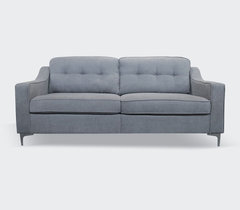
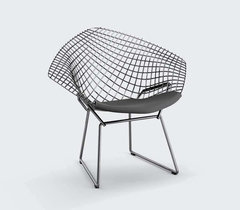
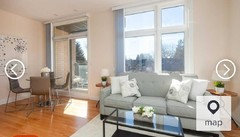
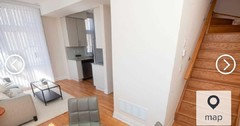

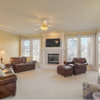
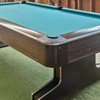


groveraxle