combining rugs for open floor plan
mary
5 years ago
Featured Answer
Sort by:Oldest
Comments (20)
Celery. Visualization, Rendering images
5 years agoRelated Discussions
How to combine a dining room/craft room in an open concept plan
Comments (2)If you will be using your table for both dining and crafting, if you have the room you might consider having cabinets built along one wall in there. This way you could store your crating supplies out of sight in the lower cabs and your dishes, glassware, serving pieces on top where they would be on display. You might even have two cabs built, if you have a lot of room and crafting supplies. In that configuration, you could have easy access to things you use often. Lynn...See MoreVery open floor plan - decorating with rugs questions
Comments (8)Bonnie, I have an open floor plan from the LR to the DR. They are right across from each other and only separated by a walking path to the FR. I live in a 2300 sq. ft townhouse. I have wood floors going through 90% of my home. I don't follow many rules of thumbs when decorating but for this one: with solid wood tables use a solid rug. With a glass table always use a patterned rug. You don't have to have a rug in every room. Here is the reason: A glass table can be seen thru and you can actually view the beauty of a patterned rug at any angle. You can't do that with a wood table. Besides, wood tables give a warm feeling on their own. My feelings for eating areas is to use no rug since crumbs (people have the tendency to step on them once they drop) and spills do happen. But that's me. Many on this forum would disagree....See Morerugs in an open floor. plan
Comments (1)I dislike sisal rugs but IMO the rugs need some connection to each other Pictures of your space with furniture would be very helpful....See MoreRug Size for Open Floor Plan- Living Room
Comments (1)I think 8*10 would be better! Here is a rug with 8*10 https://www.rugknots.com/collections/9x12-rugs/products/9x12-tan-light-gold-peshawar-ziegler-rug-a9462...See Moremary
5 years agolast modified: 5 years agomary
5 years agomary
5 years agomary
5 years agoIdaClaire
5 years agomary
5 years agodarralisa
5 years agomary
5 years agoUser
5 years agomary
5 years agomary
5 years agomary
4 years ago
Related Stories

DECORATING GUIDESHow to Combine Area Rugs in an Open Floor Plan
Carpets can artfully define spaces and distinguish functions in a wide-open room — if you know how to avoid the dreaded clash
Full Story
DECORATING GUIDES15 Ways to Create Separation in an Open Floor Plan
Use these pro tips to minimize noise, delineate space and establish personal boundaries in an open layout
Full Story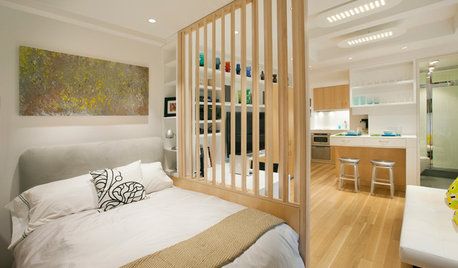
DECORATING GUIDES12 Ways to Divide Space in an Open Floor Plan
Look to curtains, furniture orientation and more to define areas that lack walls but serve multiple functions
Full Story
DECORATING GUIDES9 Ways to Define Spaces in an Open Floor Plan
Look to groupings, color, angles and more to keep your open plan from feeling unstructured
Full Story
ARCHITECTURE5 Questions to Ask Before Committing to an Open Floor Plan
Wide-open spaces are wonderful, but there are important functional issues to consider before taking down the walls
Full Story
DECORATING GUIDESHow to Create Quiet in Your Open Floor Plan
When the noise level rises, these architectural details and design tricks will help soften the racket
Full Story
REMODELING GUIDESThe Open Floor Plan: Creating a Cohesive Space
Connect Your Spaces With a Play of Color, Materials and Subtle Accents
Full Story
ARCHITECTUREDesign Workshop: How to Separate Space in an Open Floor Plan
Rooms within a room, partial walls, fabric dividers and open shelves create privacy and intimacy while keeping the connection
Full Story
BEFORE AND AFTERSKitchen of the Week: Saving What Works in a Wide-Open Floor Plan
A superstar room shows what a difference a few key changes can make
Full Story
ARCHITECTUREOpen Plan Not Your Thing? Try ‘Broken Plan’
This modern spin on open-plan living offers greater privacy while retaining a sense of flow
Full Story


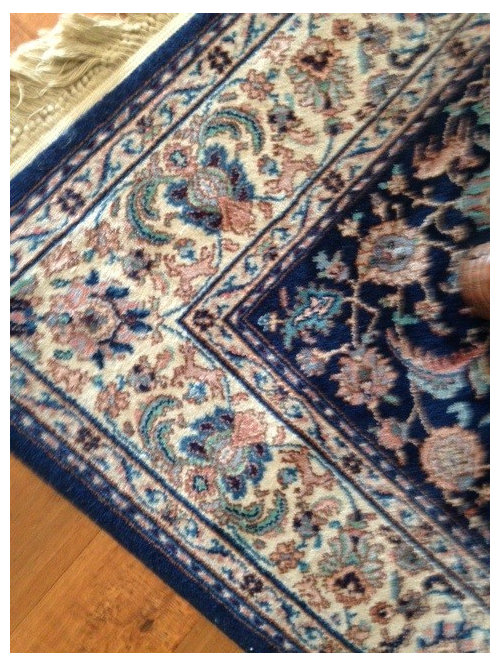
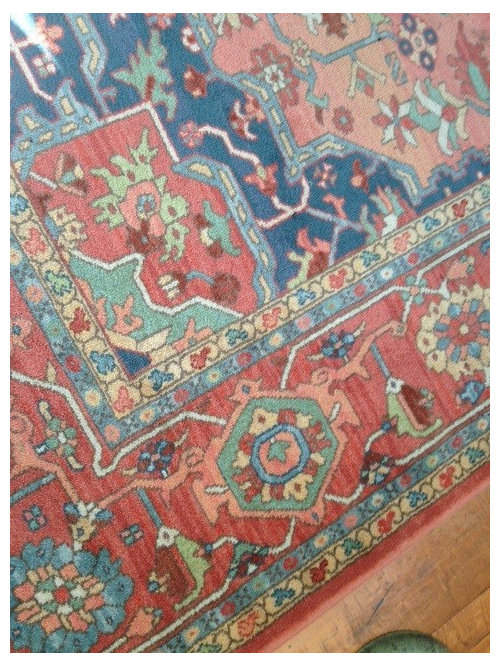
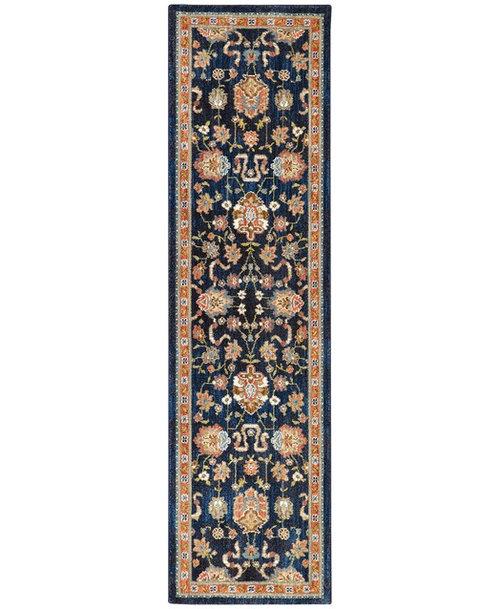
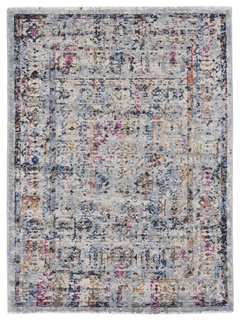
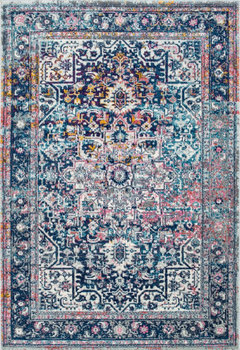




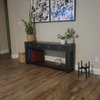
IdaClaire