where to reduce from this plan?
User
5 years ago
Featured Answer
Sort by:Oldest
Comments (170)
shead
4 years agoLyndee Lee
4 years agoRelated Discussions
How can we reduce the cost? See plans!
Comments (1)Cost vary by region. Where are you building? The image is difficult to read. How big is the house you are trying to build? What is your budget?...See Moremore plan help - need to reduce cost by about 20%
Comments (9)That is a very nice plan and it certainly is not overly large given the size of your family! I really don't think that redesigning the house to make it $100K cheaper to build will help you. If you cut significant amounts of square footage, that too will give the appraiser reason to come back with an even lower appraisal next time. So, lets say you figure out a way to build a smaller house but something you can live with for $100K less than this house, the appraisal on the new plan could very well come back $80K less then the cost to build that plan! What you need to do, if at all possible, is get the appraisal UP on this plan. It may be that the bank is using a low-ball appraiser so that it won't have to make the mortgage loan at all. Apparently this is a new tactic banks are using. See the link below. They also suggest ways you can at least try to fight a low-ball appraisal. But, you need to see the actual appraisal done on your home before you will have the info to move forward. However, one thing that strikes me is that, because you have chosen to build one huge bedroom and big bath over the garage for your girls instead of several smaller individual bedrooms, the appraiser is probably describing your home as a four-bedroom, four-bath home and then comparing it to other 4-bedroom, 4-bath homes. I think the number of bedrooms and baths does count in determining the value so that may be driving the appraisal down...and that would not even be a case of low-ball appraising. So, for the sake of getting a higher appraisal, you might consider redesigning the girl's area into say three separate bedrooms bedrooms and two small bathrooms (without changing the foundation plan or overall size). You could also redesign the front bathroom into two separate baths. I just think maybe if you design were being compared to six-bedroom, six bath homes, you might get a higher appraisal. Please understand that I'm not saying you have to scrap your plan for one big bedroom for the girls. Once you have the money in hand and are actually building, my experience is that banks don't look all that closely at whether the original plans are followed exactly. After all, change orders happen all the time in construction. Other then that tho, it seems to me like your options are: 1) Go back to your banker with plenty of data to prove that the appraisal is a low-ball. Obviously you need to see the basis of the appriasal before you can argue against it. Did they use prices of comparable NEW homes with similar square footage, the same numbers of bedrooms? And if he won't have a new appraisal done by a different appraiser, file a complaint with the regulatory agency in your state that governs banks. 2) Try again with a different banker and hopefully get a higher appraisal. 3) Find another source of funds to make up the majority of the difference (signature line of credit? private loan from a family member or friend) and scale back in minor ways that won't require a new appraisal. 4) Figure out exactly what has to be finished to get your CO and have the builder do exactly that much. Then finish the rest as you can afford it. How frustrating this must be for you! And how maddening that banks who couldn't give money away fast enough a few years ago (and therefore are largely to blame for our current economic woes) are now stifling the country's economic recovery by seinging the pendulum too far in the oposite direction and refusing to make perfectly good loans to perfectly good credit risks. Here is a link that might be useful: Banks ar low-balling appraisals...See MoreTo reduce or Not to reduce??
Comments (12)Susie, First thing to do is take a deep breathe & calm down the emotions. I know you really like this house & the price has dropped; but, it's not the only "dream" house out there. If it's not available when your house sells you'll find something else you like as much, or better. Four months is too long to go without a price reduction. Even in today's environment the market is very efficient. If a property is priced 'right' it will sell within 45-70 days. The big question today is, of course, what is 'right'? That number has no relationship to what you either want or feel you should receive. The buyer determines value. You can't use current listings as comparison. You need to know what has SOLD recently & is comparable to your property. Ask your agent to update his market analysis. Be prepared...it's likely to be 5-10% below four months ago. If nothing has sold then it's because listing prices are not in line with buyer's current perceived value & you'll need to get down low enough to motivate a buyer. If you want to sell quickly...price aggressively...in the range of 95-97% of whatever your new market comparables indicate. The market is all about PRICE today. IMO, a $1K reduction is unlikely to excite anybody into making an offer. Also, take a hard look at your pictures. Are they showing the house to best advantage? Any wallpaper? If so, remove it & take new pictures. Any strong paint colors? If so, repaint & take new pictures. You've done a lot of de-cluttering recently. Do your current pictures reflect the new cleaner look? Curb appeal? It's hard this time of year but soon you can add a pot of pansies by the front door. Don't forget to keep the windows clean. Does the front door need paint? Is your mailbox by the street? If so, is it old & battered? If so, replace it. IOW, do whatever you can to spruce up the curb appeal. Most buyers reject a property within the first 3 minutes. First impression is critical. But, ultimately, today is about price. Bluntly, it may very well be that you can't get the number you'd like. If it's so tight that you're only considering a $1K drop...it doesn't sound like you've got a lot of negotiation/wiggle room. Over my career, I've probably sold close to a couple thousand houses. I've seen lots of buyer types. Enough to know that there's really no telling exactly what will tweak somebody's button enough for them to make an offer. I can say though that the best bet is price. A buyer will overlook many perceived deficiencies for the right price. There are many ways to manipulate price. A buyer's agent bonus is one way but, as Jo has already noted, a good agent isn't that moved by a bonus. They really do try to match a property to their customer's needs/desires. You could offer to buy down a buyer's interest rate by a point. Rates are already low...but, you might catch somebody on the cusp who could afford your house with, say, a 4.5% mortgage but not at current rates. A straight price reduction offers value to the largest buyer pool. You can also offer a redecorating allowance. First time homebuyers are, sometimes, motivated by having their new appliances paid for by the seller. This technique will rarely, if ever, work with an experienced buyer. You can also offer to pay the first 3-6 month's mortgage payments (cost would be escrowed). Again, this is a first time homebuyer attraction, possibly...not the move-up buyer. I've sold some real dogs by just offering a new TV...this only works well, IMO, if you've got the TV in the house so a buyer can see it...and, it has to be something exciting not the cheapest Best Buy close-out. All of these things are just alternatives to lowering your listing price. Ultimately, IMO again, the best is to lower your price 5%...wait 3 weeks & if it hasn't sold...lower another 5% until you find that "right" price. That WILL work almost guaranteed even today. The market is valuing your property at some now unknown price point. To sell quickly you'll have to find that value. In today's market, any other way is just luck. And, I often say I'd rather be lucky than good any day! Seriously though, if you want that house sold...lower the price ! Best of luck! /tricia...See MoreRemoving fins from baseboard heater to reduce heat inside room
Comments (7)I have the exact same problem.. A very large kitchen, dining, living room area, and one very tiny bedroom.. For some ungodly reason, they put baseboard across two full walls in the tiny bedroom room, making it into an oven.. Reducing the heat is NOT an option because the thermostat is in the large living space, so if I reduce the heat until the tiny is bedroom normal room temperature, the entire living space is freezing.. The PROBLEM to be solved is that the amount of baseboard is way out of proportion.. My first choice solution would be to switch about 2/3 of the baseboard in the tiny room to regular pipe and run it under the floor to get rid of it.. However the room is on a slab so it's not possible.. So my current plan is to snip away the fins, little by little, and keep testing until the amount of fins remaining in the tiny room keeps it at room temperature when the larger space is also at room temperature (or at least close).. Theoretically this would make the amount of baseboard in the tiny room proportional to the rest of the space.. QUESTION: Is there any argument against my plan from the pros? Thanks!...See Morebry911
4 years agolast modified: 4 years agoUser
4 years agoBT
4 years agolast modified: 4 years agobry911
4 years agoRTHawk
4 years agoUser
4 years agoUser
4 years agoshead
4 years agodoc5md
4 years agoUser
4 years agolast modified: 4 years agoDiana Bier Interiors, LLC
4 years agolast modified: 4 years agoUser thanked Diana Bier Interiors, LLCUser
4 years agoLyndee Lee
4 years agomnmamax3
4 years agocatlady999
4 years agoUser
4 years agolast modified: 4 years agoshead
4 years agoUser
4 years agocpartist
4 years agoSummit Studio Architects
4 years agocatlady999
4 years agoUser
4 years agoUser
4 years agoSummit Studio Architects
4 years agoSummit Studio Architects
4 years agoSummit Studio Architects
4 years agoUser
4 years agoDiana Bier Interiors, LLC
4 years agoSuru
4 years agoBT
4 years agostumpydarby
4 years agoVirgil Carter Fine Art
4 years agoUser
4 years agostumpydarby
4 years agolast modified: 4 years agoBT
4 years agoUser
4 years agobry911
4 years agoUser
4 years agodoc5md
4 years agodoc5md
4 years agoUser
4 years agoVirgil Carter Fine Art
4 years agoUser
4 years agomillworkman
4 years agodoc5md
4 years ago
Related Stories

PATIOSCase Study: 8 Tips for Planning a Backyard From Scratch
Turn a blank-slate backyard into a fun and comfy outdoor room with these ideas from a completely overhauled Phoenix patio
Full Story
REMODELING GUIDESSee What You Can Learn From a Floor Plan
Floor plans are invaluable in designing a home, but they can leave regular homeowners flummoxed. Here's help
Full Story
REMODELING GUIDES10 Features That May Be Missing From Your Plan
Pay attention to the details on these items to get exactly what you want while staying within budget
Full Story
DECORATING GUIDES9 Ways to Reduce Noise in an Open-Plan Space
Lovely, big living areas are wonderful, but sound can travel. Here are some ways to dampen the clamor in your wide-open rooms
Full Story
REMODELING GUIDESWhere to Splurge, Where to Save in Your Remodel
Learn how to balance your budget and set priorities to get the home features you want with the least compromise
Full Story
ARCHITECTUREOpen Plan Not Your Thing? Try ‘Broken Plan’
This modern spin on open-plan living offers greater privacy while retaining a sense of flow
Full Story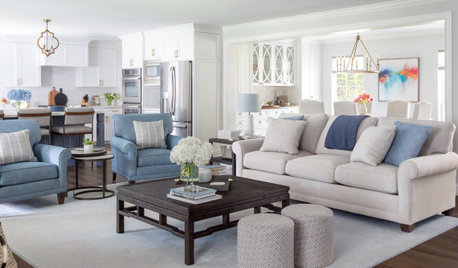
DECORATING GUIDESWhere to Splurge and Where to Save When Decorating
See where it makes sense to invest in durable essentials and focal pieces, and where to economize on other things
Full Story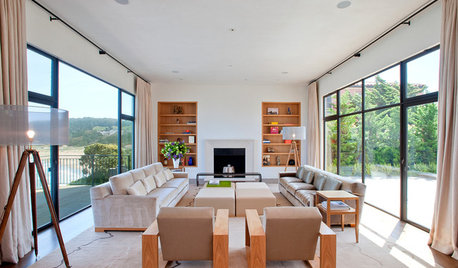
MOST POPULAREasy Green: 23 Ways to Reduce Waste at Home
Pick from this plethora of earth-friendly ideas to send less to the landfill and keep more money in your pocket
Full Story
KITCHEN DESIGNHouse Planning: How to Set Up Your Kitchen
Where to Put All Those Pots, Plates, Silverware, Utensils, Casseroles...
Full Story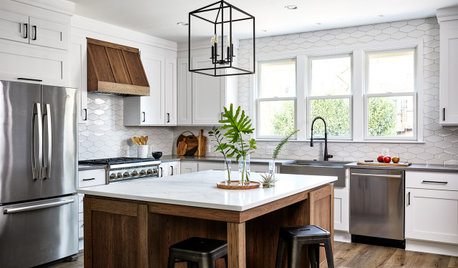
INSIDE HOUZZTop Takeaways From the 2021 U.S. Houzz Kitchen Trends Study
Storage is a major focus, the open-concept floor plan is losing steam, and project scope is scaling back
Full Story


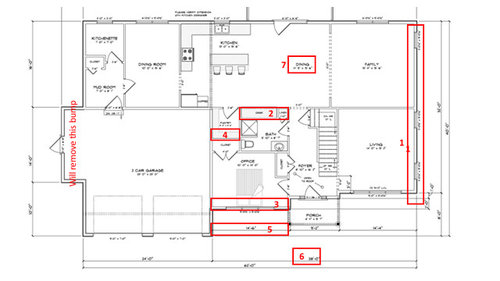
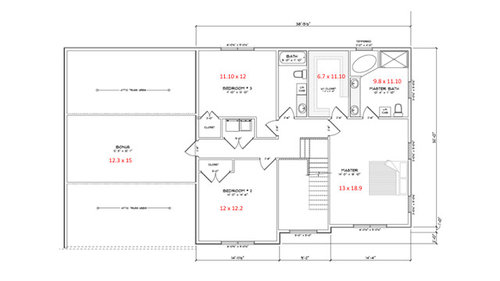
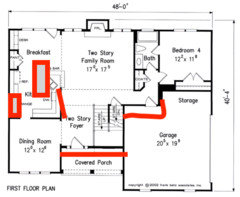
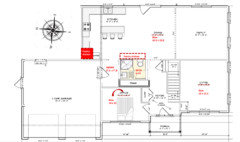





Virgil Carter Fine Art