Process of installing wood flooring on stairs?
uscpsycho
5 years ago
Featured Answer
Sort by:Oldest
Comments (47)
Virgil Carter Fine Art
5 years agolyfia
5 years agoRelated Discussions
Eng. Wood floor Installers, Need advice uneven floor
Comments (5)Is that $400 on your contract? If so, how exactly is it worded? Minimal floor prep... Or does it say float low areas, or something to that effect???? He has certainly under bid the floor prep, in order to get you to sign a lower cost proposal/contract!!! You signed a contract to complete the job to manufacturer requirements. I would hold him to the original quote. I don't know the laws in your state about contracts, but here if they sign it and your contracted and they back out, you can get it done by another contractor, and have them pay the difference, in cost, if higher then the original contract. This is the EXACT reason I do not put a firm number on floor prep. Even if you can see the substrate, it is very hard to estimate the amount of "mud" or the man hours it is going to take to get it done right. Putting a number on it and underbidding, causes corners to be cut in the most important part of the installation. Over bidding it, makes your client think your ripping them off. That's why I do all floor prep at, Time & Materials. Since I can't see the project myself, I can't tell if it needs a full self leveler(which is rare) or just to grind the highs & fill the lows. In the wood/concrete junction picture, I could screed that and make it work, given the wood is exactly even with the concrete, as it should be if done right....See MoreMore process pics; stairs and sink base
Comments (12)Thanks to all of you for the lovely compliments, mr. sandyponder and I are absolutely beaming! We've had both the bowling alley and the stairs for a few years, waiting till we have the money and time to get them in properly. I highly encourage using old house parts, they add instant patina (for those of us who dig patina) and seem to imbue the house with presence (for lack of a more precise word). The only caution I will offer is to have your contractor on board (or DIY the work, we've done a mix), some of them want to go to the Depot and just buy everything, so hunt for someone who can appreciate your vision and vintage parts. WRT the Epifanes, I read that same article in FW, that's why we tried it, and yuppers, it's expensive, but all good paint/stain products are expensive, and using wood around the sink, well, let's just say the cautious member of the sandyponder household (not YT) wanted to be sure we were using the right stuff. It went on like a dream, and dried in 12-14 hours, but we waited the full 24 between coats. Leaving the wood finish gloss alone made for a very, very shiny countertop, so we added the rubbed effect varnish and it dulled it down nicely (shiny = dirt magnet IMO and we're not really into cleaning, so...). Thank you again to everyone, I'm off to glaze the hutch-cum-flat screen TV holder in the den. sandyponder...See MoreCarpet to Wood floors, stairs & nosing before or after floors?
Comments (0)I plan on converting carpet to wood on a home I've recently purchased. Floor planks are picked out -- 3 1/4" solid maple. My supplier can install them before I move in. My supplier does not do stairs, and even if they did, I don't know if I can make all the design choices before moving in, given limited access to the property. Should I delay the floors until I have the stairs figured out -- even if it means I'll then have to move around furniture? If not, should I have the floor supplier remove the rails and put in new edge and stair nosing -- so that the nosing has the same finish as the floors, and also so that the floors will be flush against the nosing? Or should I leave existing nosing/balusters/posts in place -- so that I have the flexibility to refinish them in place if it makes sense -- railings are in good shape, but I do not yet know what is underneath the stair carpet -- and if I'll have to put in new treads or will be able to finish the underlying wood....See MoreStairs - Install LVP, or real wood stained to match LVP?
Comments (3)I have Coretec Hayes Oak which is a wide plank and you can purchase the treads. I like it b/c it's wide and covers the whole tread so it isn't piecy like some LVP stairs! I've had it for 4 months. No scratches on the steps which did have wood tread previously....See Moreuscpsycho
5 years agouscpsycho
5 years agoBT
5 years agoMark Bischak, Architect
5 years agolast modified: 5 years agoJohnson Flooring Co Inc
5 years agoVirgil Carter Fine Art
5 years agolast modified: 5 years agoksc36
5 years agoVirgil Carter Fine Art
5 years agoksc36
5 years agoVirgil Carter Fine Art
5 years agouscpsycho
5 years agoJohnson Flooring Co Inc
5 years agoMark Bischak, Architect
5 years agoCharles Ross Homes
5 years agoSuru
5 years agouscpsycho
5 years agoVirgil Carter Fine Art
5 years agoSuru
5 years agoUser
5 years agouscpsycho
5 years agolast modified: 5 years agoUptown Floors
5 years agouscpsycho
5 years agouscpsycho
5 years agolast modified: 5 years agoAlexandra Nickson
5 years agorwiegand
5 years agouscpsycho
5 years agouscpsycho
5 years agouscpsycho
5 years agouscpsycho
5 years agolast modified: 5 years agoJohnson Flooring Co Inc
5 years agoUptown Floors
5 years agoCharles Ross Homes
5 years agouscpsycho
5 years agoJohnson Flooring Co Inc
5 years agolast modified: 5 years agouscpsycho
5 years ago
Related Stories
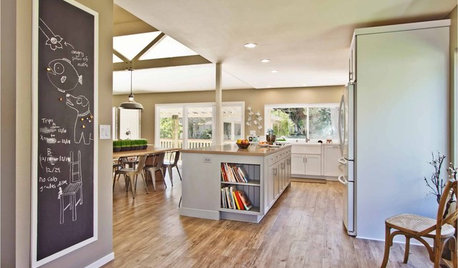
FLOORSWhat's the Right Wood Floor Installation for You?
Straight, diagonal, chevron, parquet and more. See which floor design is best for your space
Full Story
REMODELING GUIDESYour Floor: An Introduction to Solid-Plank Wood Floors
Get the Pros and Cons of Oak, Ash, Pine, Maple and Solid Bamboo
Full Story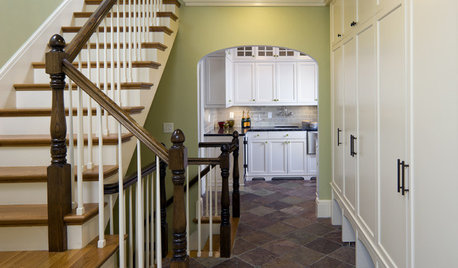
TILE6 Questions to Answer Before You Install Tile Flooring
Considering these things before tackling your floors can get you a better result
Full Story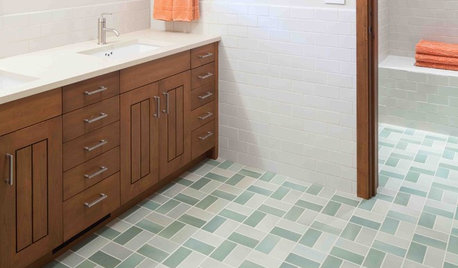
GREAT HOME PROJECTSHow to Install a New Tile Floor
Is it time to replace your tile floor? Here’s how to get it done, which pros to call and what it will cost
Full Story
REMODELING GUIDESWhen to Use Engineered Wood Floors
See why an engineered wood floor could be your best choice (and no one will know but you)
Full Story
REMODELING GUIDESYour Floors: Zebra, Tiger, and Teak Wood, Oh, My!
Get the Pros and Cons of Exotic Woods: Hickory, Cherry, Rosewood and More
Full Story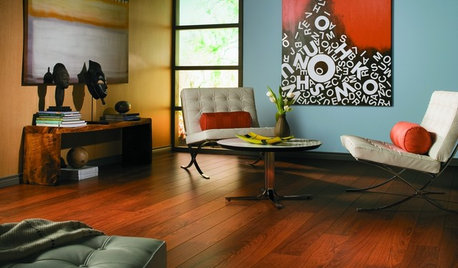
REMODELING GUIDESLaminate Floors: Get the Look of Wood (and More) for Less
See what goes into laminate flooring and why you just might want to choose it
Full Story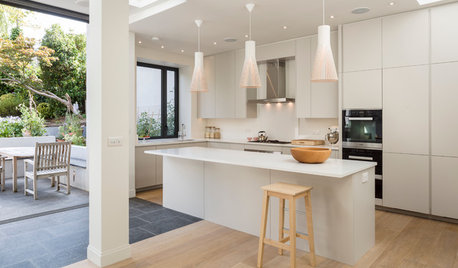
FLOORSHow to Care for Engineered Wood Flooring
Keep your wood floor looking its best with these tips and tricks from the experts
Full Story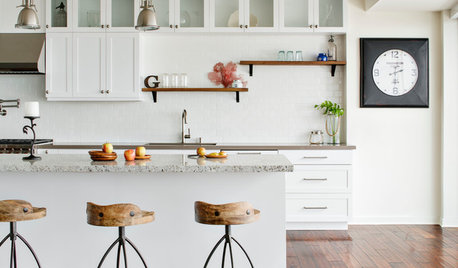
REMODELING GUIDESWhat to Know About Engineered Wood Floors
Engineered wood flooring offers classic looks and durability. It can work with a range of subfloors, including concrete
Full Story
DECORATING GUIDESWhat Goes With Dark Wood Floors?
Avoid a too-heavy look or losing your furniture in a sea of darkness with these ideas for decor pairings
Full Story






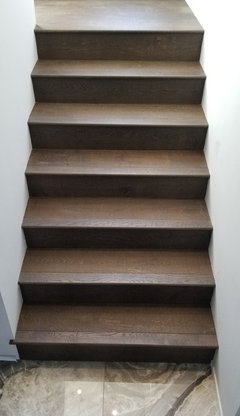

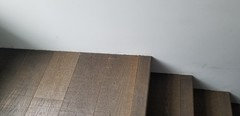


Oak & Broad