Patio design help, please!
User
5 years ago
last modified: 5 years ago
Featured Answer
Sort by:Oldest
Comments (15)
Patricia Colwell Consulting
5 years agoUser
5 years agoRelated Discussions
Help with covered patio design.
Comments (4)I changed the covered patio options to grey, and added in what I think would be pool options. The red arrows are unknowns to me. How much space is required between a covered patio and a pool? I think for a house, it is 1ft distance per 1ft depth of pool. Does this same rule apply for a patio with posts?...See MorePlease help with Patio Design
Comments (11)One thing I think most people inside a house find disconcerting is, when a person approaches a door, If there is no warning and they are just suddenly there, as opposed to one sees them for a few seconds, while they are approaching, before they actually arrive at the door. Thus, I'd eliminate the path to the bedroom door that cuts through the garden bed. Also, I'd rather see more planting opportunity for the garden bed, rather than some of it being devoted to path. And vice versa, if a path between patio and bedroom deck were pulled farther from the house, it would give a heads-up to anyone on the patio that someone is approaching from the bedroom. People like to know that others are coming before they are suddenly there. I don't know if your patio is flush with grade or if there is a step down to the lawn. If it's the latter, I'd definitely place a combination landing/path that leads over to the bedroom deck. If the patio is flush, you'd still need the path, but it could end about even with the letter "d" in the word "landing." That would give people enough space to access the path from the patio. It seems a little strange to me that the view from the great room through the sliders would focus on the back of a furniture grouping. Also, the patio floor space, when accessing the patio through the sliding doors, seems too tight. I'd expand the patio leftward a bit and orient the furniture toward the center of patio. Then, seated people could easily see the yard, patio and house....See MorePatio help please please please
Comments (55)4 new clients this week Flo. I told DH I needed to hire an assistant. He told me to hire our daughter who just graduated and is on the hunt for her first career job. Not Interior Design however. Ive broken my own rule about number of clients I will take at once. I need to be stricter with myself and do the waiting list like you said. HA easier said that done!...See MoreNeed help designing new front steps and patio please
Comments (7)If you can't afford tile, get cement pavers in a brickish color. Another option is larger square cement pavers with a row of brick between them. I'd vote for one, wide step that curves around. Something like this, except with a row of brick instead of the gravel....See MoreUser
5 years agopartim
5 years agoUser
5 years agoUser
5 years agoUser
5 years agoUser
5 years agoUser
5 years agoRevolutionary Gardens
5 years agoYardvaark
5 years ago
Related Stories
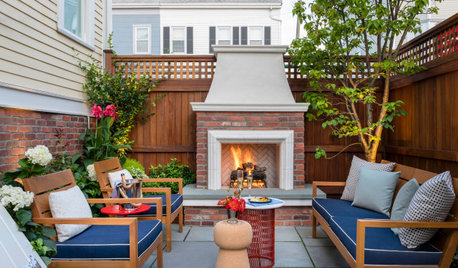
LANDSCAPE DESIGNPatio of the Week: Designer’s Cozy Retreat in a Side Yard
Tight on space, big on style, this 15-foot-wide Boston patio has an outdoor kitchen, dining area and fireplace lounge
Full Story
GARDENING GUIDESGreat Design Plant: Ceanothus Pleases With Nectar and Fragrant Blooms
West Coast natives: The blue flowers of drought-tolerant ceanothus draw the eye and help support local wildlife too
Full Story
GARDENING GUIDESGreat Design Plant: Silphium Perfoliatum Pleases Wildlife
Cup plant provides structure, cover, food and water to help attract and sustain wildlife in the eastern North American garden
Full Story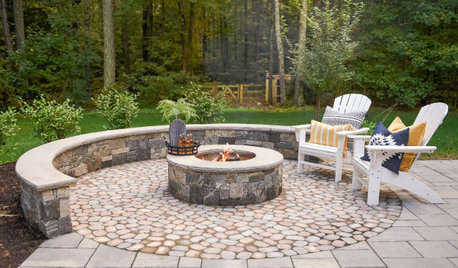
PATIOSKey Measurements for Designing Your Perfect Patio
Get the right dimensions for your backyard bistro table, dining area, fire pit, grill or outdoor kitchen
Full Story
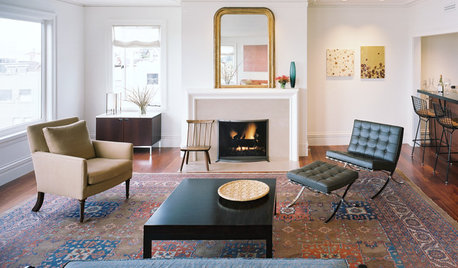
HOUZZ PRODUCT NEWSHow Designers Can Help Clients Work as a Team
Build a collaborative atmosphere and ease homeowners into decisions to head off potential conflicts between them
Full Story0
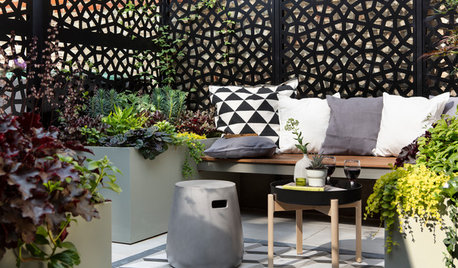
LANDSCAPE DESIGNPatio of the Week: Design Details and Lush Plantings
A landscape designer found on Houzz transforms a tiny space into an inviting multiuse outdoor living room
Full Story
UNIVERSAL DESIGNMy Houzz: Universal Design Helps an 8-Year-Old Feel at Home
An innovative sensory room, wide doors and hallways, and other thoughtful design moves make this Canadian home work for the whole family
Full Story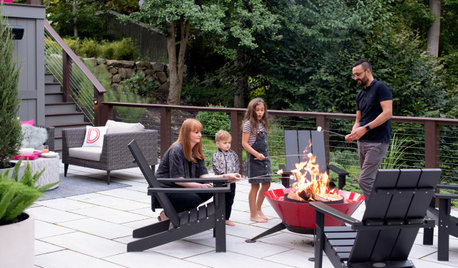
PATIO OF THE WEEKPatio of the Week: New Design Flows With Midcentury Architecture
A landscape designer found on Houzz provides spaces for dining, lounging, movie viewing and making s’mores
Full Story
DECORATING GUIDES10 Bedroom Design Ideas to Please Him and Her
Blend colors and styles to create a harmonious sanctuary for two, using these examples and tips
Full StorySponsored
Columbus Design-Build, Kitchen & Bath Remodeling, Historic Renovations




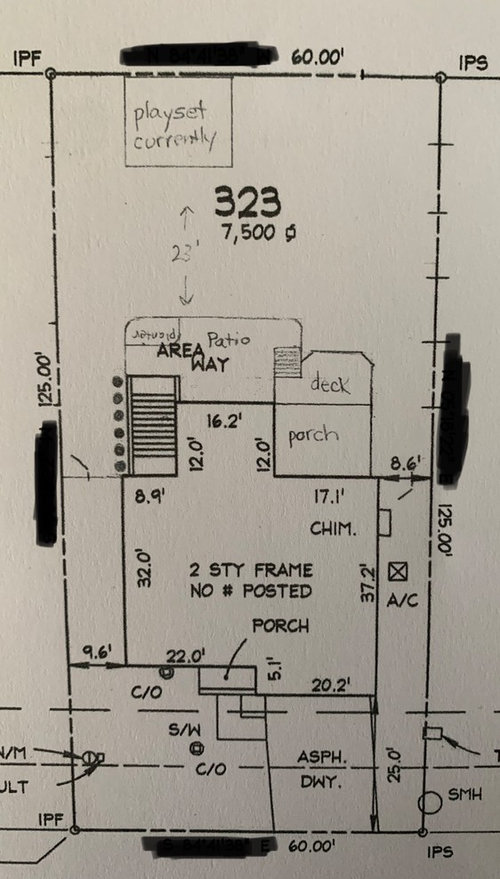


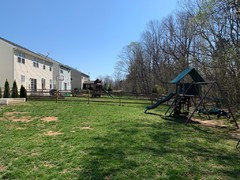
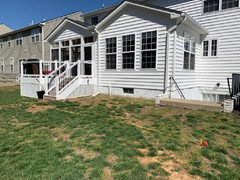




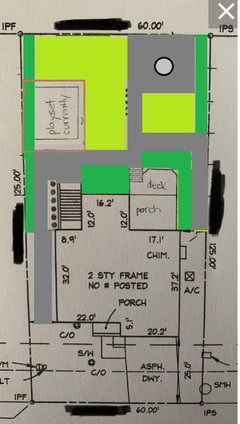
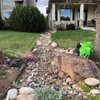



Yardvaark