Help with covered patio design.
Michelle
5 years ago
Related Stories
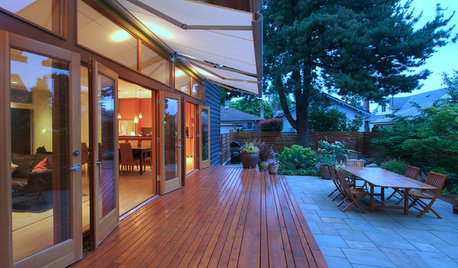
PATIOSPatio Details: Awning-Covered Patio and Playhouse for a Shared Property
A main house’s patio uses a wall of the property’s secondary unit to help create a private outdoor living space
Full Story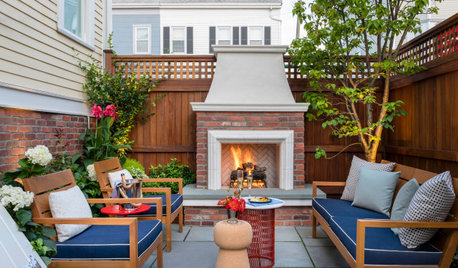
LANDSCAPE DESIGNPatio of the Week: Designer’s Cozy Retreat in a Side Yard
Tight on space, big on style, this 15-foot-wide Boston patio has an outdoor kitchen, dining area and fireplace lounge
Full Story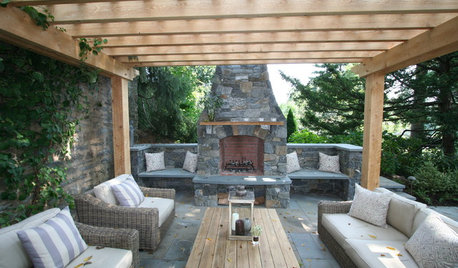
GARDENING AND LANDSCAPING3-Season Rooms: Fire Warms a Pergola-Covered Pennsylvania Patio
Amish-milled lumber and local bluestone set off a focal-point fireplace beautifully in this comfy outdoor living space
Full Story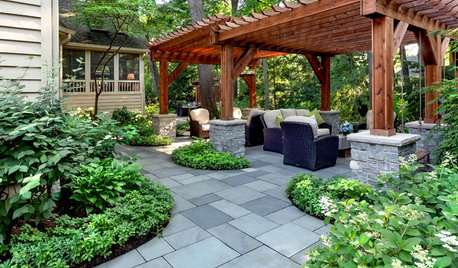
LANDSCAPE DESIGNPatio of the Week: Mature Trees and Shade Drive the Design
An Illinois backyard gains an outdoor kitchen, dining area, pergola-covered lounge and meditative area
Full Story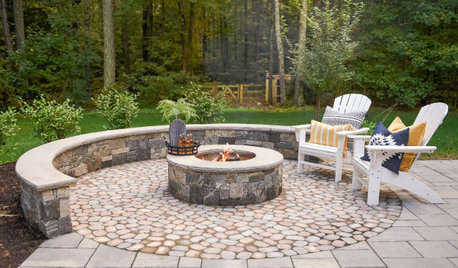
PATIOSKey Measurements for Designing Your Perfect Patio
Get the right dimensions for your backyard bistro table, dining area, fire pit, grill or outdoor kitchen
Full Story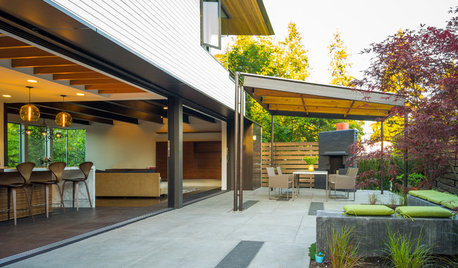
PATIOSPatio Details: Covered Dining Area Extends a Family’s Living Space
Large sliding glass doors connect a pergola-covered terrace with a kitchen and great room in Seattle
Full Story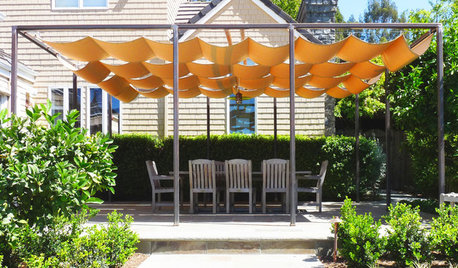
GARDENING AND LANDSCAPINGShady Character: Stylish Covers for Your Patio
Top off your patio with a chic cover to protect guests from wind, sun and summer showers
Full Story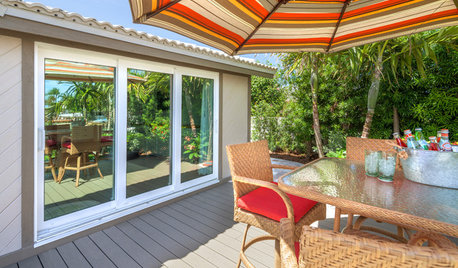
PATIOS6 Patio Cover Types to Shade You in Style
Protect yourself and your deck from the blazing sun with umbrellas, cloth, built structures — or nature's perfect shading solution
Full Story
STANDARD MEASUREMENTSKey Measurements to Help You Design Your Home
Architect Steven Randel has taken the measure of each room of the house and its contents. You’ll find everything here
Full Story



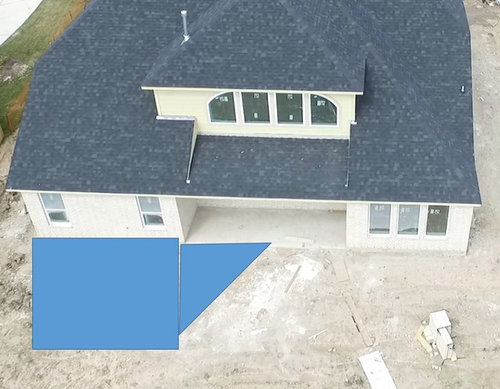
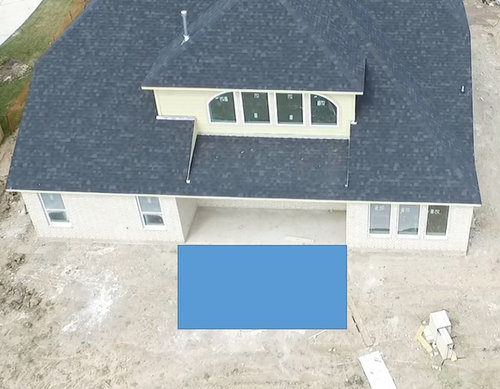
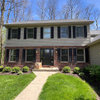

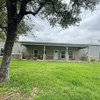


millworkman
MichelleOriginal Author
Related Discussions
Need Patio Cover Design Opinions
Q
Design ideas for adding a cover to my patio
Q
Please help with covered patio design.
Q
Need Patio Cover Design Ideas
Q
MichelleOriginal Author
MichelleOriginal Author