Range Hood not centered with the island...will that look ok?
bsds71
5 years ago
last modified: 5 years ago
Featured Answer
Sort by:Oldest
Comments (48)
Related Discussions
OK to vent range hood out wall under an overhang and by patio?
Comments (12)Thanks everyone. It's an open-air patio, not enclosed. The overhang does have vented soffit :( Also, I've never had a vent hood before. The smells of my cooking are not bad but they do linger, thus the hood. Boxer, what do you mean snake the tube? With a chimney style hood there can be no snaking until you get past the drywall. My problem is that there is a joist in the way. Actually, a ceiling joist, not a roof joist. We are trying to avoid cutting joists. Is there some way of snaking that I'm not aware of that will make a chimney style hood work? I know I can get an undercab hood or an insert and angle it within the cabinetry to avoid the hood. The chimney style would be better for the aesthetics of the plan and let more light into the adjoining room. I'd like to ask him to move the troublesome ceiling joist and reinforce to in order to fit a roof-vent chimney mount style, but that's where the roof slopes to its cramped little end and will be a &(&*^% to do.. I guess we'll see. He does like the chimney style as well, so I'll let him decide if he wants to deal with the joist or not....See MoreWorkaround for off-center range hood vent?
Comments (10)If you didn't want to go full-width like Anthony's example, VentAHood and others have duct covers that will let you mount the wall hood then use an off-set attachment and a little angle if needed to get you to that opening, then hide the odd angle/offset. This shows a 12" cover but I'm sure there is larger, and a box of matching custom SS in the size you need is an easy custom order. VAH and others do custom. see example: https://www.ventahood.com/index.php/products/premier-magic-lung/ml-wall-mounted/ml-wm-cs?id=361&model=CWEH9-136...See MorePlease help! Do I center my hood and range with the island?
Comments (1)I would prefer the more balanced work space over arbitrary symmetry to an offset island. Plus, you don't want the stove and sink aligned if somebody might be working at each of them at the same time. Maybe a single pendant, over sink? or interesting semi-flush lights, if your hood and tile really merit center stage? (most are not *really* as dramatic as all that...)Hanging the lights a little on the high side seems to be a common solution... Also keep in mind that as you move about the room, different elements will be prominent to your eye, so it's ok to have lights that cross the visual of the hood, especially if you need the task lighting. They too are a thing to enjoy....See MoreBuilder says 48” hood liner for 60” wolf range is ok
Comments (29)Not saying it couldn't have been done better to fit the hood liner she wanted. But you need to roll with the punches and make things work when remodeling. Her custom wood hood is already being made or finished already. If this was a rectangular hood, there wouldn't be a problem. So...You find a blower package that will fit and follow the manufacturer recommendations. The CFMs and the height of the hood from the range. Those are what's important, One more thing I think that people don't realize. The blower width does not need to be the exact width of the range....the capture area does though (or wider). Would it be better if the blower could be wider? Sure....but in the long run, the 48" will work fine as long as the CFMs are high enough. If money isn't an option, build a bigger hood. If it is....then make it work to manufacturer specifications....See Morebsds71
5 years agobsds71
5 years agoNikki Lee
5 years agobsds71
5 years agobsds71
5 years agobsds71
5 years agoMark Bischak, Architect
5 years agobsds71
5 years agobsds71
5 years agoVirgil Carter Fine Art
5 years agoLori Wagerman_Walker
5 years agobsds71
5 years agobsds71
5 years agoMark Bischak, Architect
5 years agoMark Bischak, Architect
5 years agobsds71
5 years agoMark Bischak, Architect
5 years agobsds71
5 years agoVirgil Carter Fine Art
5 years agolast modified: 5 years agobsds71
5 years agolast modified: 5 years agobsds71
5 years agoLori Wagerman_Walker
5 years agobsds71
5 years ago
Related Stories
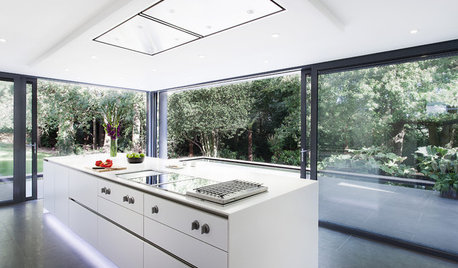
KITCHEN APPLIANCESDisappearing Range Hoods: A New Trend?
Concealed exhaust fans cut visual clutter in the kitchen
Full Story
KITCHEN APPLIANCESWhat to Consider When Adding a Range Hood
Get to know the types, styles and why you may want to skip a hood altogether
Full Story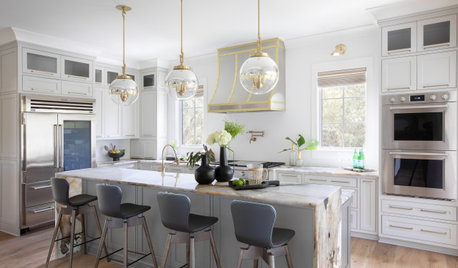
KITCHEN DESIGNDesigner Tips for Range Hoods, Appliances and Lighting
Learn how to get your microwave height just right, what kind of bar stool will be most comfortable and more
Full Story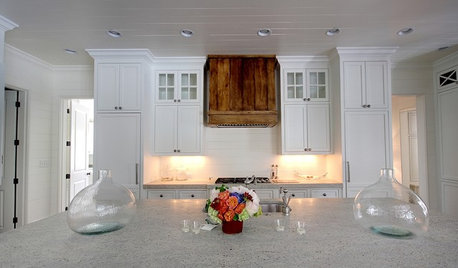
KITCHEN DESIGNWood Range Hoods Naturally Fit Kitchen Style
Bring warmth and beauty into the heart of your home with a range hood crafted from nature's bounty
Full Story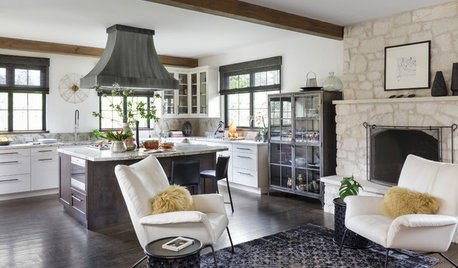
KITCHEN MAKEOVERSZinc Range Hood and a Limestone Fireplace Create a Timeless Look
A designer uses weathered materials to fashion a new classic kitchen for her family in Walnut Creek, California
Full Story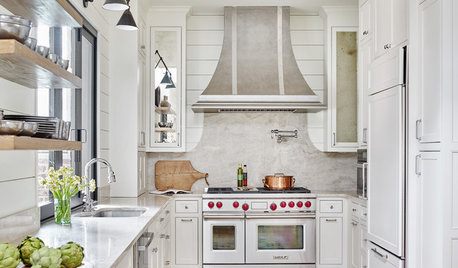
KITCHEN APPLIANCESHouzz Call: Show Us Your Creative Range Hood
Have you customized your kitchen’s range hood? Please tell us all about it
Full Story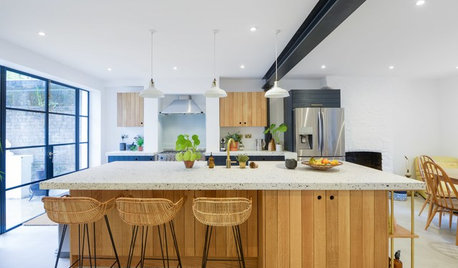
KITCHEN DESIGNAn Unusual Countertop Is at the Center of This Bright Kitchen
Hand-poured terrazzo pairs well with wood cabinets in this kitchen and dining area designed for entertaining
Full Story
KITCHEN DESIGNKitchen of the Week: A Seattle Family Kitchen Takes Center Stage
A major home renovation allows a couple to create an open and user-friendly kitchen that sits in the middle of everything
Full Story
KITCHEN DESIGNWhat to Know When Choosing a Range Hood
Find out the types of kitchen range hoods available and the options for customized units
Full Story
KITCHEN DESIGNHow to Choose the Right Hood Fan for Your Kitchen
Keep your kitchen clean and your home's air fresh by understanding all the options for ventilating via a hood fan
Full Story


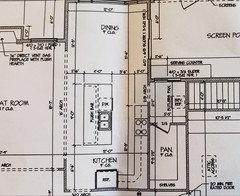
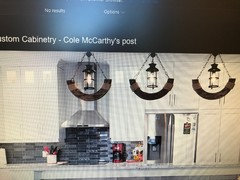

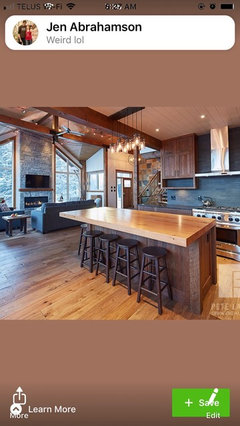
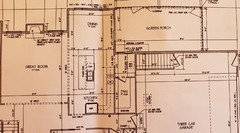
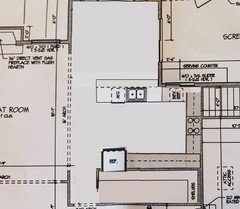
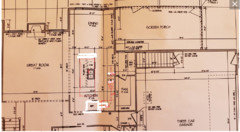
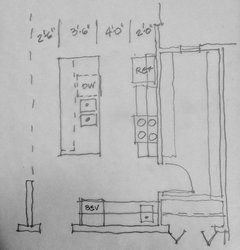
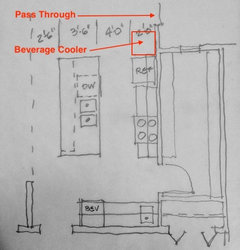

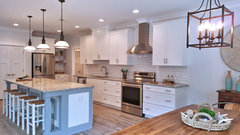
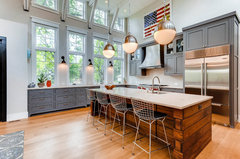
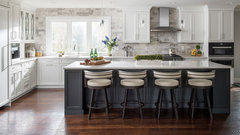



mama goose_gw zn6OH