Floor plan advice on whole house remodel
Lexi
5 years ago
Featured Answer
Sort by:Oldest
Comments (23)
armchairshopper
5 years agoAFritzler
5 years agoRelated Discussions
Old house, old floor plan- cross post with Remodeling
Comments (15)Thanks all, Your thought are confirming many of my ideas- we have had many visitors whose first thought is to "open up" the whole first floor (ie. open the kitchen, dining and bedroom to each other) but I hesitate because 1. it is an old house and I'd like to keep some of the original plan and 2. sometimes opening up a space makes it actually seem smaller- to me the private bedroom makes the house seem bigger. The vestibule/mudroom leads to a cute side porch, overlooking the driveway but without stairs down to it. It has a closet which is great, but we currently use the space as a lego room :). So, we could do without! I also do picture French doors, but privacy and sound would be a downside. We are in need of a guest room for occasional visitors and really only have three bedrooms on the 2nd floor (the 2nd floor is basically the same floor plan as the first- one needs to walk through two bedrooms to get from the front one to the bath! That's another issue, and I'm not sure we can count on a remodel of the 2nd floor to give us the guest room we'd like). Thanks all for your thoughts- it helps to cement my feelings about this space, knowing others have similar ones!...See MoreRemodel Advice - Floor Plan Needs MAJOR Update
Comments (5)I think you're right on the bathroom. By just bumping out a bit into the Play Room, I maintain the play room while drastically increasing the size of the bathroom. Essentially, the major renovation items are: Remove the pantry, shift the kitchen forward, create laundry room in the back of home off mudroom. Open wall (with beam) from kitchen to playroom Open wall (with beam) between living room and entry way. This opens up the kitchen to the entry room and living room Am I missing any major opportunities? I see what you're saying regarding moving the kitchen to the office. The office has a lot of custom built in library shelves/cabinets that we do not want to lose....See MoreSeeking your advice on whole house flooring options
Comments (4)I’m a little up from you on the Georgia coast, I know Florida is a different market. Here 90% of people would put an engineered hardwood throughout. Lvp is becoming more common but in my region is mainly in flips and starter homes- anything over 400k is expected to be hardwood. We rarely see whole house tile. Do yourself a service and visit some independent flooring showrooms that have a wider breadth than LL. If you decide on lvp you want to look at Coretec....See MoreNeed help with some details on a whole house remodel plan.
Comments (2)You need to do a to scale drawing of the whole house with every window , doorway and where the doorways lead This needs to be done on graph paper to make it easier , jpeg format and every measurement clearly marked . Your drawing has not one measurement so no one can even begin to help. We also need pictures of things like the flagstone wall. Please post all of these things in comments here do not start another post ....See Moreluscious111
5 years agoLexi
5 years agoLexi
5 years agomama goose_gw zn6OH
5 years agoDaisy S
5 years agoLexi
5 years agolast modified: 5 years agoLexi
5 years agolizziesma
5 years agomama goose_gw zn6OH
5 years agolast modified: 5 years agoRawketgrl
5 years agoLexi
5 years agomama goose_gw zn6OH
5 years agoLexi
5 years agolast modified: 5 years agotatts
5 years agosalex
5 years agocpartist
5 years agocpartist
5 years agobpath
5 years agolast modified: 5 years agoLexi
5 years agoIvy Lea
5 years ago
Related Stories
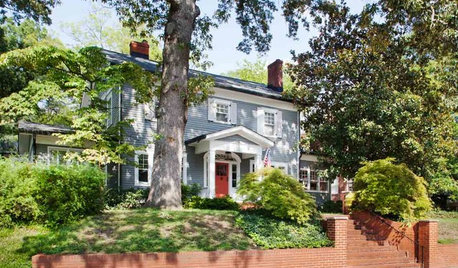
HOUZZ TOURSHouzz Tour: Whole-House Remodeling Suits a Historic Colonial
Extensive renovations, including additions, update a 1918 Georgia home for modern life while respecting its history
Full Story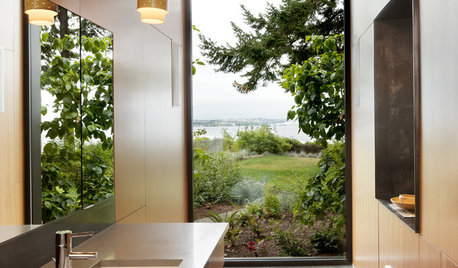
REMODELING GUIDES10 Tips to Maximize Your Whole-House Remodel
Cover all the bases now to ensure many years of satisfaction with your full renovation, second-story addition or bump-out
Full Story
HOUZZ TOURSHouzz Tour: A New Shower Leads to a Whole-House Remodel
Cohesion is the new name of the game for this transformed Arizona home, a dramatic departure from its former awkwardness
Full Story
KITCHEN DESIGNRemodeling Your Kitchen in Stages: Planning and Design
When doing a remodel in phases, being overprepared is key
Full Story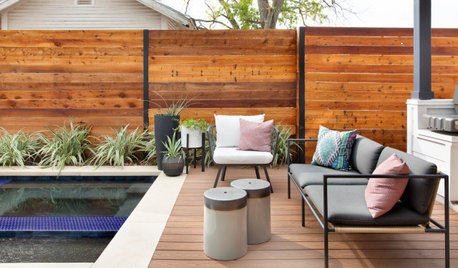
HOUZZ CALLShare Your Plans for a Summer Remodeling or Decorating Project
The Houzz community wants to hear about your plans to update your home or yard this season
Full Story
HOUZZ TOURSMy Houzz: A Family Makes a Fresh Start in a Remodeled Beach House
With neutral hues and ocean views, this Malibu home offers a stunning backdrop for gatherings of family and friends
Full Story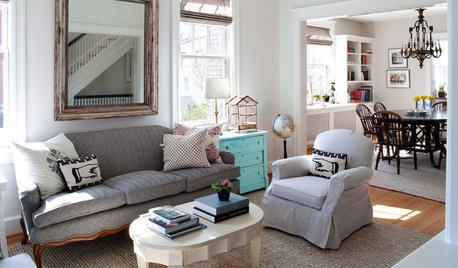
HOUZZ TOURSHouzz Tour: Remodeling Brightens a Row House in Washington, D.C.
A revamped layout and an airy palette create a soothing home for a Capitol Hill family of 5 looking to simplify
Full Story
REMODELING GUIDESHow to Read a Floor Plan
If a floor plan's myriad lines and arcs have you seeing spots, this easy-to-understand guide is right up your alley
Full Story
REMODELING GUIDESSee What You Can Learn From a Floor Plan
Floor plans are invaluable in designing a home, but they can leave regular homeowners flummoxed. Here's help
Full Story
BEFORE AND AFTERSHouzz Tour: ‘Surgical Remodel’ Adds Modern Style to a Row House
A new open floor plan and an expansion help modernize a San Francisco home and open up a gorgeous hillside garden view
Full Story


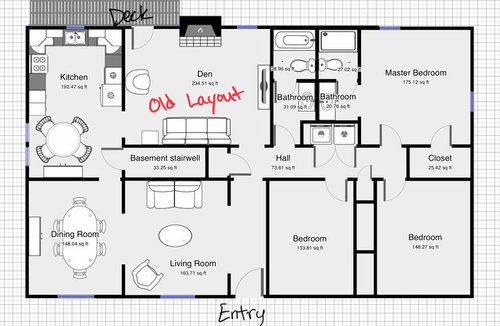

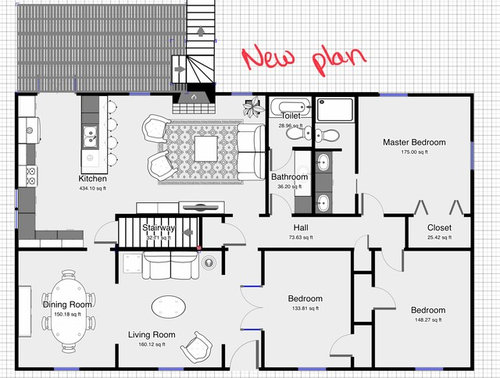
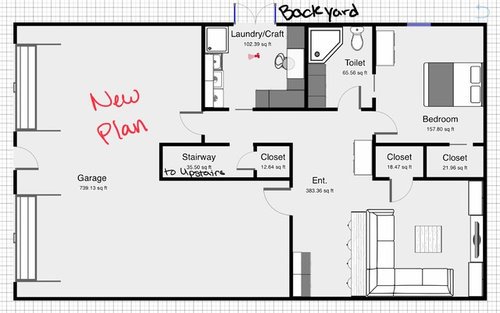
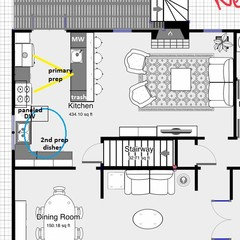




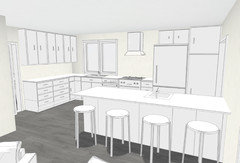

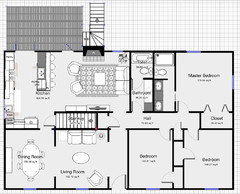




Sage Cottage Architects