Adding a gable to a rectangular house. Center it or off center?
K H
5 years ago
last modified: 5 years ago
Featured Answer
Sort by:Oldest
Comments (64)
Related Discussions
Ack. Lights centered over table would be off-center in room...
Comments (5)We have the same problem in our dining room. And the real 'ACK' part is that we gutted our whole kitchen/dining area and removed the old ceiling, so we could have addressed it properly the first time. Once the new dining room table was in, it was obvious we would be moving it off centre (pathway to deck is behind table), and we're kicking ourselves. DH is planning to buy a plaster medallion to put up on the ceiling, so that the edge of it will cover the old hole. Luckily, he is an electrical engineer, so he can do the rewiring. I COULD patch the hole, but what a LITERAL pain in the neck. So not only will the fixture be off-centre, but medallion will be too. I am pretty sure it will cost you more than $35 extra on top of the first $35 to rewire in a new location- assuming there is enough wire up there to allow the move. Ours is accessible from the attic....See MoreAdding Front Porch and addition to small house with off center door
Comments (8)Thank you, GreenDesigns... The builder we are talking with got me in touch with a "Designer" from our local building supply store. They will do all the drawings and 3d renderings for us. The designer prefers a roof with gables, the builder said shed roof was easier and much more affordable. I was just looking for extra ideas. I am waiting on a visit from the two of them together here, to come up with a plan. I am hoping I can meet them with a clear vision, but maybe they will have a better plan!...See MoreNeed help with off centered front door
Comments (6)oof! That's unfortunate. I don't think there is an inexpensive solution. First we need to know at what stage the mistake happened. If the mistake is in the plans and you signed off on them, then you probably don't have much recourse. If the mistake in in the build (i.e. they didn't follow the plan) then it will be up to the builder to either make it right or provide appropriate compensation. But they will likely fight that vigorously. If you decide to disguise the asymmetry, you'll need something door-coloured to fill the rectangle to the left of the door. It would need to go the full height of the door + rectangular window above. Then you'd need to get rid of the arch part of the window. Possibly a decorative metal panel? Hopefully another Houzzer will have better ideas that me. This is a hard one!...See MoreShould I off center my front porch/gable?
Comments (8)Can you post a photo taken further back so the entire front of the house can be considered? What are the rooms behind the windows you’re thinking of including in the porch? If it’s a bedroom on the left, I’d be more inclined to shift it to the right where it looks like it’s a living area....See MoreK H
5 years agoMark Bischak, Architect
5 years agolast modified: 5 years agocpartist
5 years agoMark Bischak, Architect
5 years agoK H
5 years agoK H
5 years agoBeverlyFLADeziner
5 years agoK H
5 years agoUser
5 years agolast modified: 5 years agoUser
5 years agolast modified: 5 years agoraee_gw zone 5b-6a Ohio
5 years agoK H
5 years agolast modified: 5 years agoK H
5 years agoUser
5 years agolast modified: 5 years agoK H
5 years agoK H
5 years agoK H
5 years agogreenfish1234
5 years agoUser
5 years agoK H
5 years agoVirgil Carter Fine Art
5 years agoK H
5 years agolast modified: 5 years agoPPF.
5 years agoUser
5 years agolast modified: 5 years agoK H
5 years agoMark Bischak, Architect
5 years agoUser
5 years agolast modified: 5 years agoK H
5 years agoK H
5 years agoK H
5 years agoK H
4 years agolast modified: 4 years agoK H
3 years agoK H
3 years agoK H
3 years agoK H
3 years agoK H
3 years ago
Related Stories
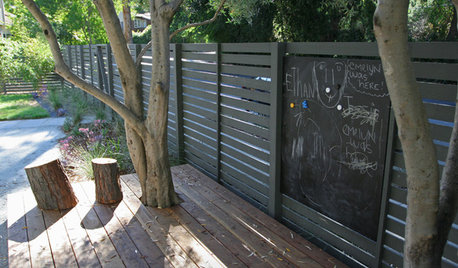
GARDENING AND LANDSCAPINGBackyard Play Spaces That Put Kids Front and Center
Skip the trip to the playground. These kid-friendly outdoor spaces will help your little ones burn off energy without leaving home
Full Story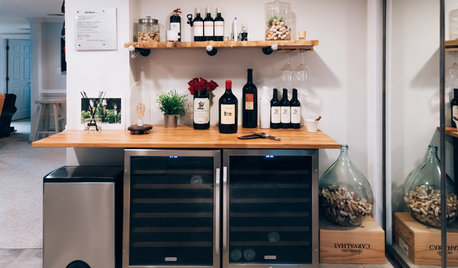
ENTERTAININGHow 2 Cabernet Lovers Built Their Own Wine Storage Center
See how a couple used two wine fridges and a butcher block countertop to create a special place to pour for friends
Full Story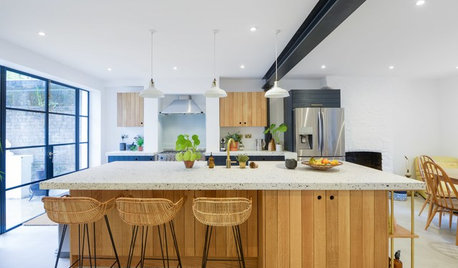
KITCHEN DESIGNAn Unusual Countertop Is at the Center of This Bright Kitchen
Hand-poured terrazzo pairs well with wood cabinets in this kitchen and dining area designed for entertaining
Full Story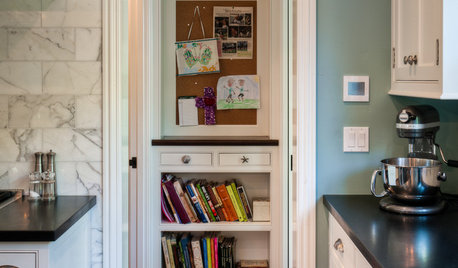
GREAT HOME PROJECTSHow to Add a Kitchen Message Center
Take control of lists, schedules and more in a family message hub that’s as simple or elaborate as you like
Full Story
KITCHEN DESIGNKitchen of the Week: A Seattle Family Kitchen Takes Center Stage
A major home renovation allows a couple to create an open and user-friendly kitchen that sits in the middle of everything
Full Story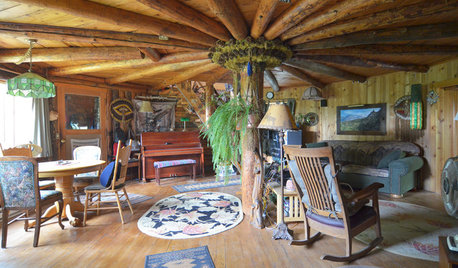
MY HOUZZMy Houzz: Nature Takes Center Stage in an Eastern Oregon Home
An eco-minded couple nurture a sustainable homestead on a pine-covered mountainside
Full Story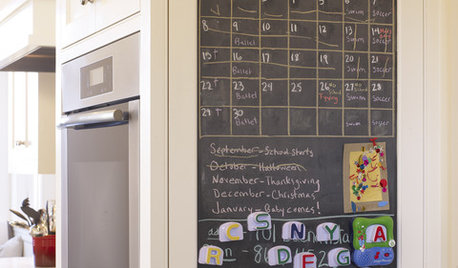
ORGANIZINGCustomize Your Home Command Center
The right tools in the drop zone make it easier to keep track of busy lives. Here are 13 features to consider
Full Story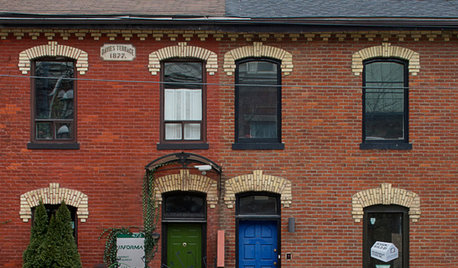
FRONT DOOR COLORSFront and Center Color: When to Paint Your Door Blue
Who knew having the blues could be so fun? These 8 exterior color palettes celebrate sunny-day skies to electric nights
Full Story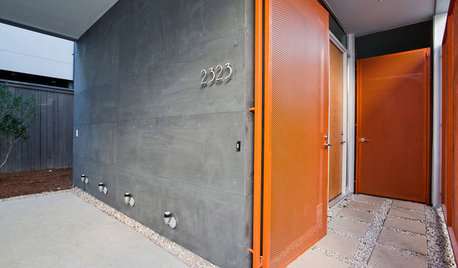
FRONT DOOR COLORSFront and Center Color: When to Paint Your Door Orange
Bring high energy and spirit to your home's entryway with a vibrant shade of orange on the front door
Full Story
KITCHEN DESIGNKitchen of the Week: Updated French Country Style Centered on a Stove
What to do when you've got a beautiful Lacanche range? Make it the star of your kitchen renovation, for starters
Full Story


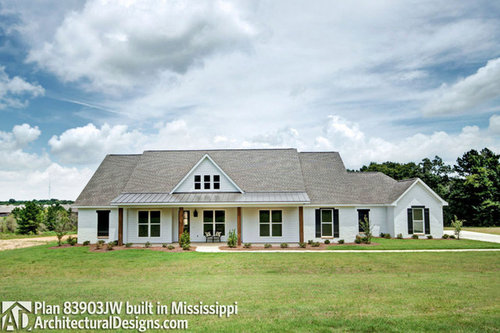
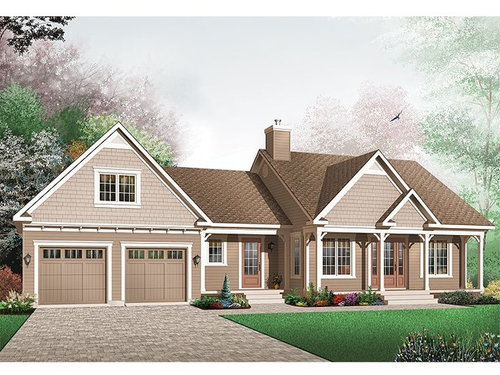
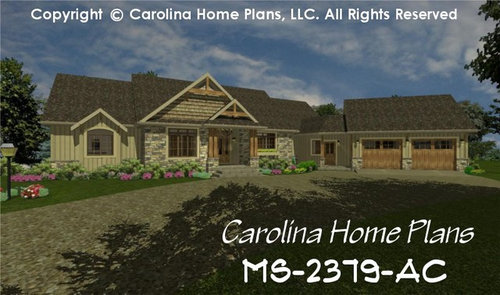

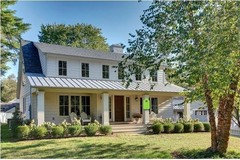
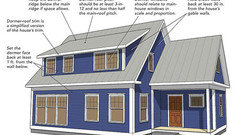
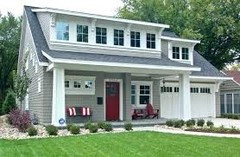

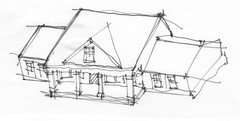
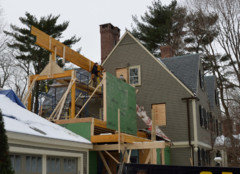
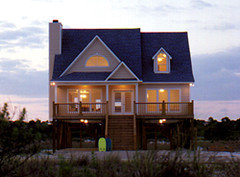
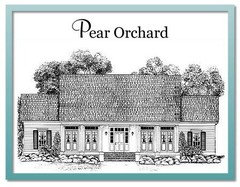
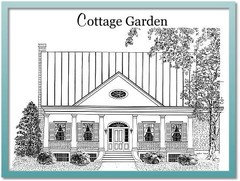
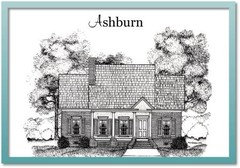
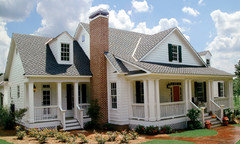
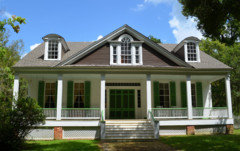
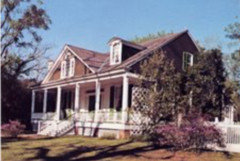
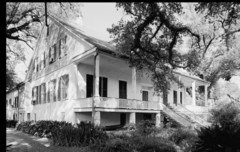
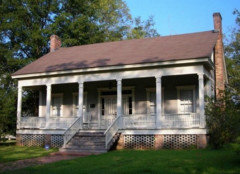
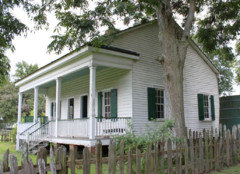
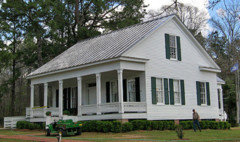




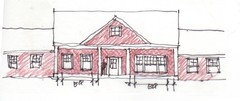

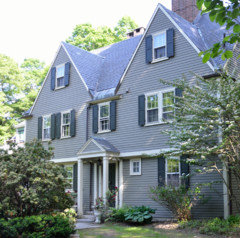
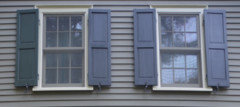

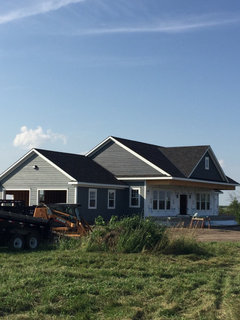
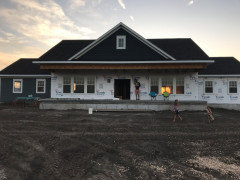
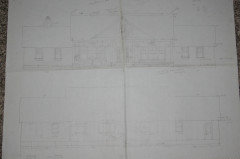
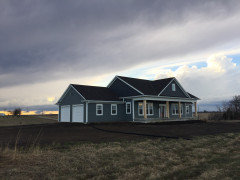
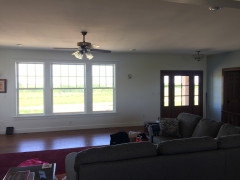
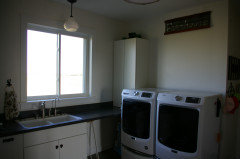

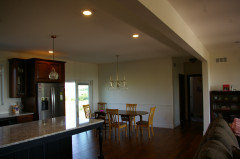

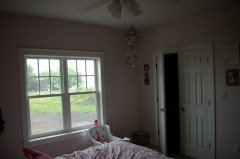
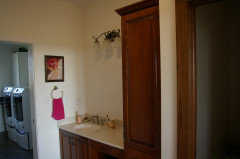
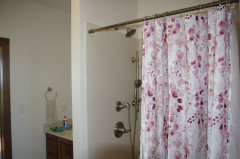
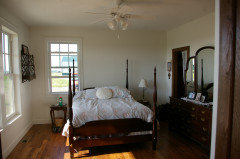




User