Please critique this finished kitchen layout in a tract home like mine
Lady Driver
5 years ago
last modified: 5 years ago
Featured Answer
Sort by:Oldest
Comments (14)
Lady Driver
5 years agoRelated Discussions
Critique my kitchen layout, please!
Comments (99)There is no room for stools, unfortunately, with the 42'' aisle. If I put stools in, you wouldn't be able to use that aisle. Once the thing is in, if it looks like they CAN be fitted in, we can reconsider. The thing is, though, that to put it two stools would require 48 inches of counterspace, correct? So with the overall length of 108 inches and 24 of them already committed to end 12'' cabinets, it's 108 (total) -48 (2 stools) -24 (end cabs) =36. This means the storage on the back of the island will be cut to basically 2 18'' drawer stacks, instead of big drawers now. Big loss. I think trash will go under the sink - would be 18'' wide. I thought I would put my cutting boards into the 12'' ft cabinet. They are all so big. You can visit with the cook!! There's an 8-ft wide booth open for your visiting pleasure!!! :) You guys are all so wonderful. This post was edited by nadya1972 on Wed, Jul 2, 14 at 15:34...See MoreNew kitchen addition and layout proposal, please review/critique
Comments (34)Wow Rhome, I went to Beagles' open house (WHAT a kitchen and WHAT a house) today in PA and just got home to this wonderful posting of yours. THANK YOU! I am going to print it out and study it very carefully. My schedule is very crowded these next few days and I may not get back right away but I will study it carefully. I really appreciate it! Angela, the single oven is 27" tall, the micro is 19 inches tall (Including the face plate), and the steam oven is boxed- the box is 20" height. They are all made to go into 24" deep cabinets. I suppose the steam oven could go over the single oven, and I could just have a small micro anywhere (instead of an advantium), but the steam oven has to be plumbed so it would not work in Rhome's layout above. The canisters are about 7" diameter and 5" diameter- my stirrers, spatulas, tongs, large spoons, my prep and cooking utensils are all crammed into them right now. The rice cooker creates a fair amount of steam and I would like to keep it out next to the cooktop so that I can place it under the hood when cooking. Similarly the thermomix can produce steam when it is cooking and stirring, depending on what I am making.I don't think they would do as well in a cabinet or appliance garage....See MorePlease critique this kitchen layout
Comments (45)The refrigerator: Since you're building from scratch, you have the choice to do things so that they'll be most efficient. If you go with a counter-depth refrigerator, you'll be forced to choose from a relatively small selection, and you'll pay a premium price for your 'fridge -- not only now, but later when this one needs replacing. Not the best choice. Recessing a refrigerator can work well, but it's going to impact the room behind. I believe the best choice is to go with slightly deeper cabinetry on that wall. It'll probably cost about the same amount as recessing the refrigerator, but you'll get the benefit of a slightly deeper pantry and coffee area. As long as I don't have to lose more than the 6" pullout on the island, it's a definite possibility. I hate paying the premium for the built in fridge and getting less space inside. Would it look silly to keep the counters on that side regular depth and pull out the fridge, coffee station and pantry? Or would I also need to pull out the counters and cabinets along that wall too? And then what would I do about the wall cabinets? Would those get pulled out too? (I'm short and don't want to have to use a stool every time I need something from the bottom shelves.) Designing for the cook, not the walk-throughers: Yes, the kitchen should be designed for the cook ... but the passers-through are still going to walk through, and failing to plan for them will inconvenience the cook. Realistically, you've gotta think about BOTH groups, or the design will fail. That is why I kept the aisle on the fridge side 48" since I figured the majority of the walking through with multiple people would be happening over on that area. By offsetting the cooktop with the sink and ovens I felt I could get away with 42" on the cooking wall/cleanup area. Especially since in the cleanup area, people can push dishes, etc across the island. LOL. The space between the island and the dining table: I suppose this is bouncing off the above thought. 4' between the island and the table isn't enough, especially when you have seating on both sides. You really need 5', and 6' wouldn't be out of the question. I'd lose the sliding doors behind the dining room table ... and I'd install banquette seating against the wall (and, obviously, nice windows above the banquette). This will gain you plenty of space for the walkway without "upping" your square footage. And since you have the same sliding door literally feet away in the living room, no function has been lost. As I replied to you Mrspete in the building a house forum, it's an idea I'm definitely going to look into. One thing I can do so I have easy access to the outdoors from the kitchen without having to go through the living room is to move the door to the back hall down a bit....See MorePlease Critique Our Kitchen Layout! (Long, Narrow Kitchen)
Comments (60)Love the idea with blocking the space! It is helpful! Sorry no experience with the refrigeration. In my ideal kitchen I am not sure which maker but I would do one stand up refrigerator and then another stand up freeze like I experienced as a volunteer in a small community kitchen/ restaurant. When it comes to depth you can always have the contractor pull the upper and lower cabinets farther from the wall and have a deeper counter. (and Yes I lived in a house for 9 years that had had this and it was fine.. it was not a lot more maybe 4"). Are you going to have a separate icemaker? Our last house had two of them in a huge french samsung. It was overkill. We hardly use any ice. Our present house with ice in the french freeze - we did not have the plumber connect it with the remodel as that is like number one issue with any frige. We have the good old fashioned trays and if party just go get a bag or two. As for the question: do you think it’s okay to have a kitchen eating space in view of the formal dining space? I think it is fine and it happens a lot in newer homes. I am not a fan of multiple eating spaces personally and encourage others to think of their dining room as a flex space (and say hey put in some built in bookshelves just in case it goes den or the kids need a workspace for projects with the table pad underneath). I suspect you have an older home? If I had your home I would put a divided light french door in-between maybe with water glass if you want to obscure....See MoreLady Driver
5 years agoLady Driver
5 years agoKat M
5 years ago
Related Stories
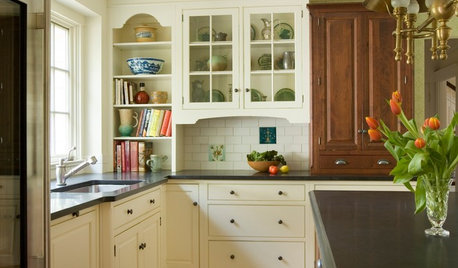
KITCHEN DESIGN3 Warm, Inviting Kitchens We’d Like to Come Home To
See how farmhouse-inspired touches cozy up Colonial, traditional and transitional kitchens
Full Story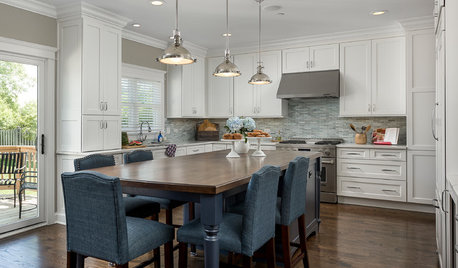
KITCHEN ISLANDSIsland Dining Makes This Kitchen Feel Like Home
This custom design offers cooking and dining space to fit the needs of an active family with 4 kids
Full Story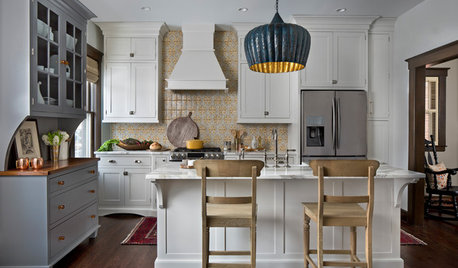
KITCHEN OF THE WEEKKitchen of the Week: New Kitchen Fits an Old Home
A designer does some clever room rearranging rather than adding on to this historic Detroit home
Full Story
BEFORE AND AFTERSKitchen of the Week: Bungalow Kitchen’s Historic Charm Preserved
A new design adds function and modern conveniences and fits right in with the home’s period style
Full Story
KITCHEN OF THE WEEKKitchen of the Week: Beachy Good Looks and a Layout for Fun
A New Hampshire summer home’s kitchen gets an update with a hardworking island, better flow and coastal colors
Full Story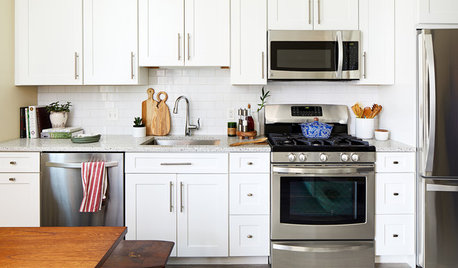
BEFORE AND AFTERSKitchen Makeover: Same Layout With a Whole New Look
Budget-friendly cabinetry and new finishes brighten a 1930s kitchen in Washington, D.C.
Full Story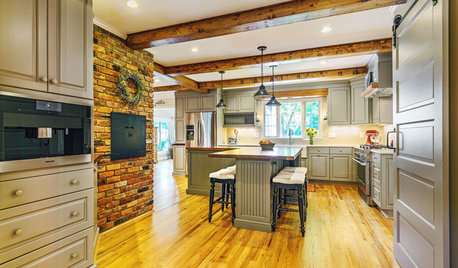
KITCHEN DESIGNKitchen of the Week: Opening the Layout Calms the Chaos
A full remodel in a Colonial style creates better flow and a cozier vibe for a couple and their 7 home-schooled kids
Full Story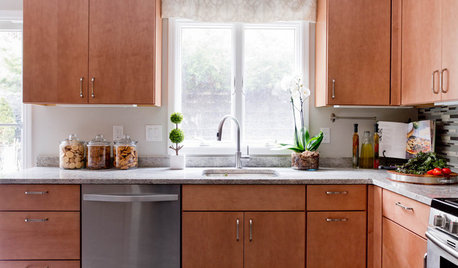
KITCHEN DESIGNHere It Is! See Our Finished Kitchen Sweepstakes Makeover
This lucky New Jersey homeowner got improved storage, upgraded finishes and a better layout to accommodate his family of 6
Full Story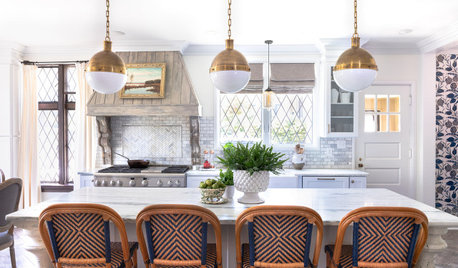
KITCHEN MAKEOVERSKitchen of the Week: Hand-Painted Range Hood and Classic Finishes
A designer puts hardworking materials, repurposed features and personal touches to work in her own charming kitchen
Full Story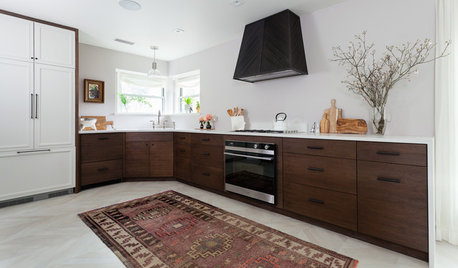
KITCHEN OF THE WEEKKitchen of the Week: Open Layout Transforms a Texas Tudor
An interior designer revives her dated kitchen and dining area with clean, contemporary surfaces and cozy accents
Full Story


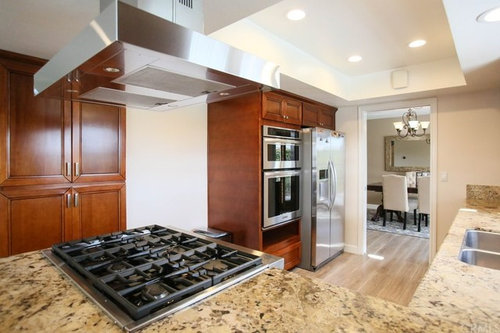



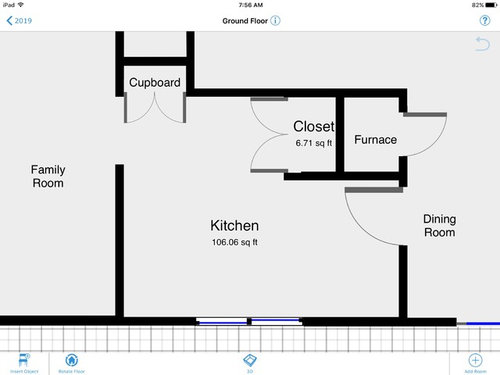










Joe T.